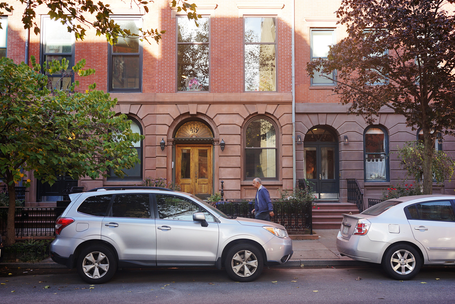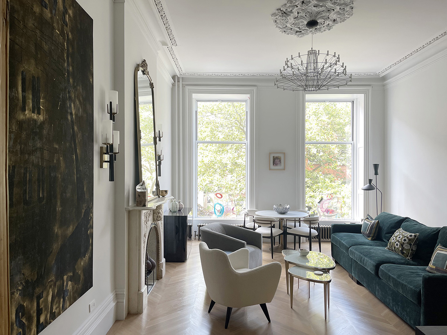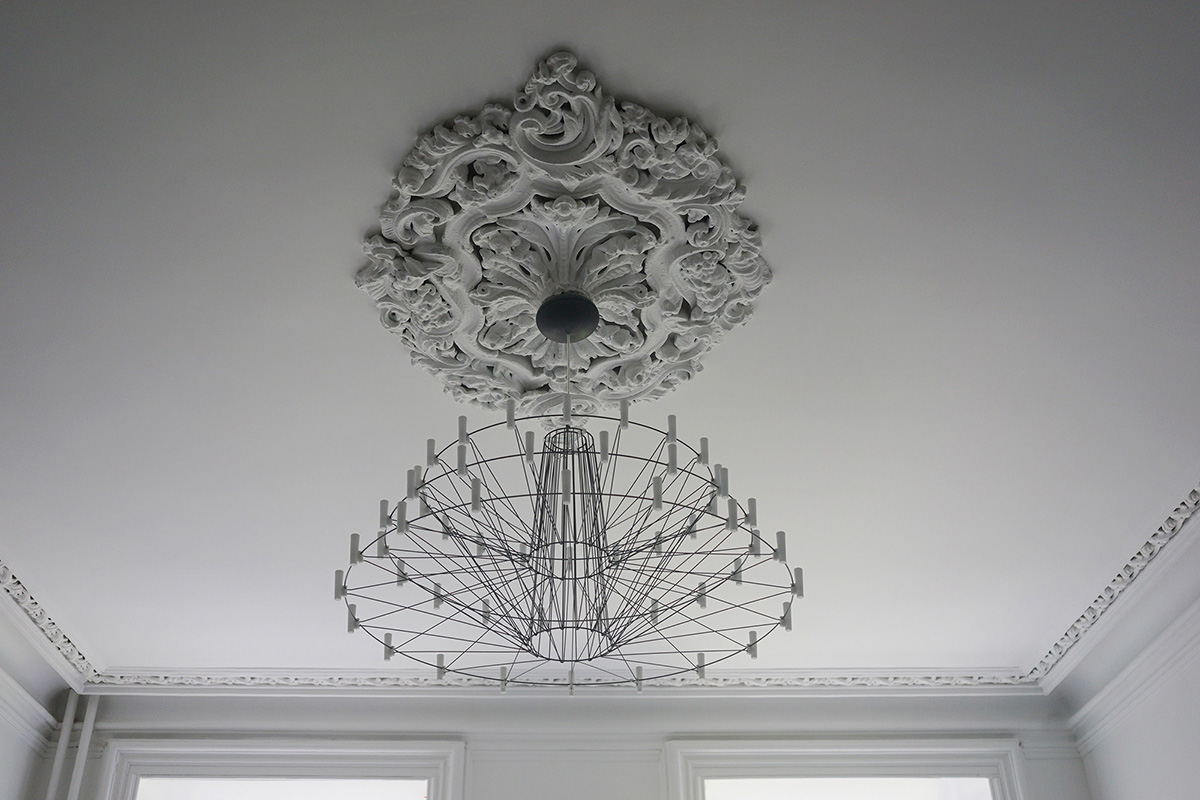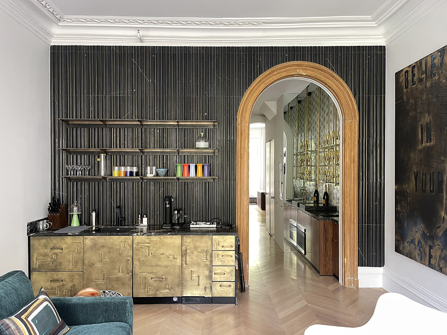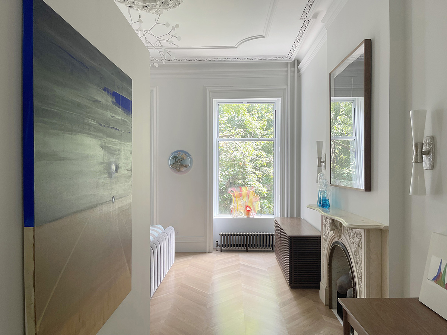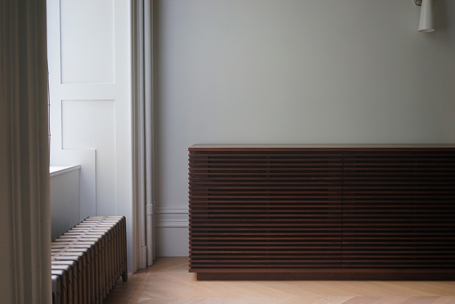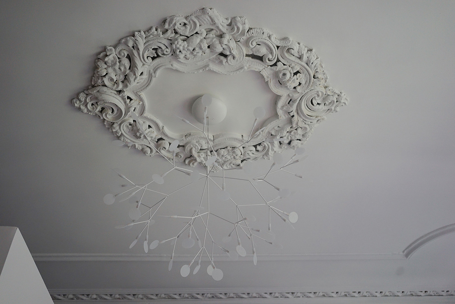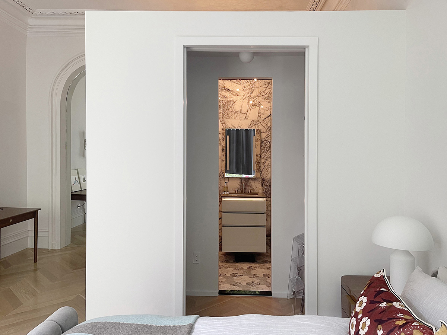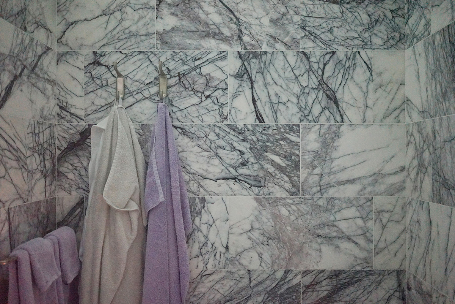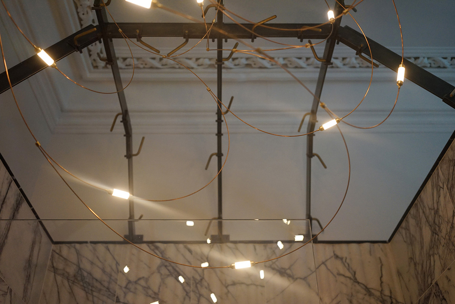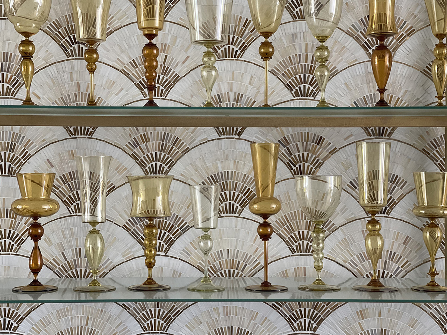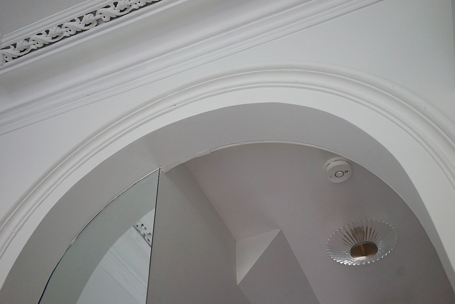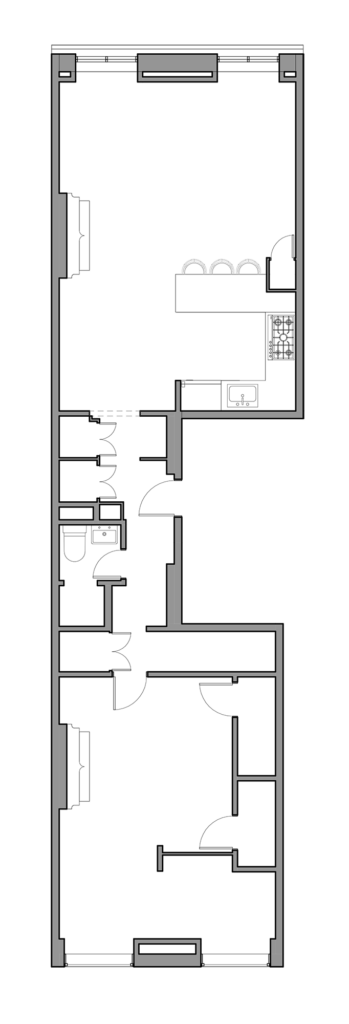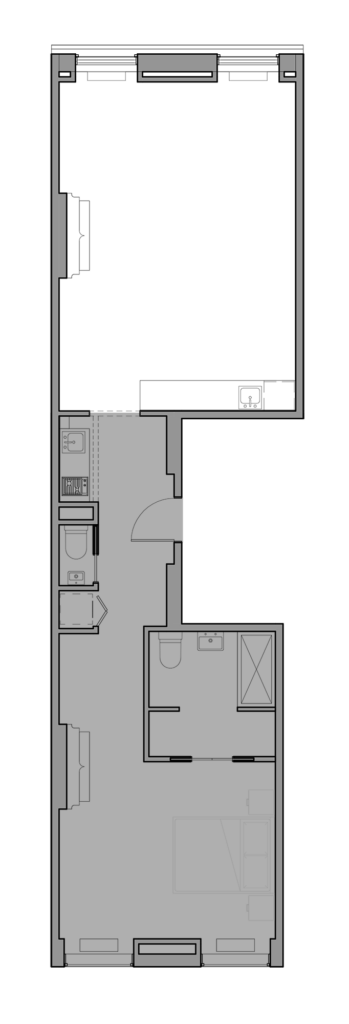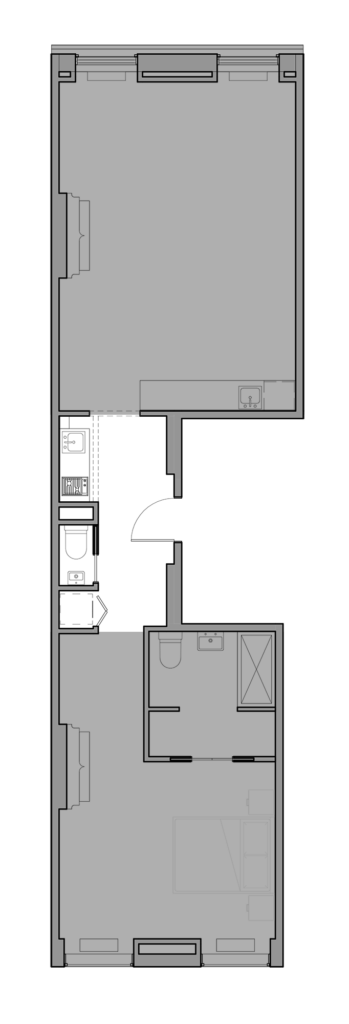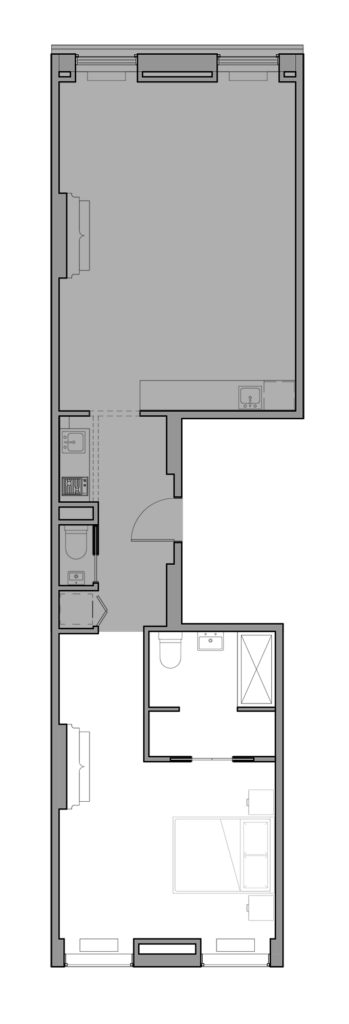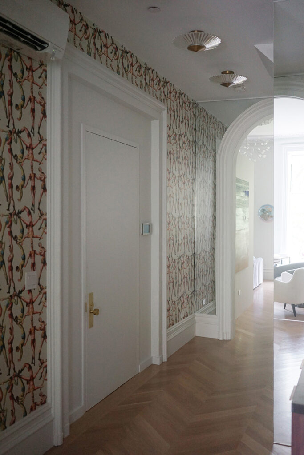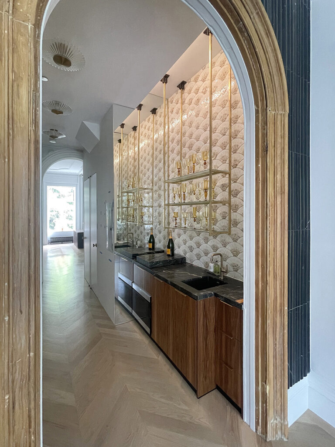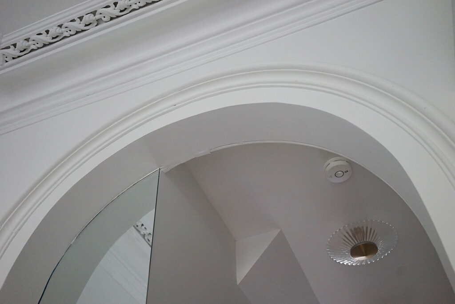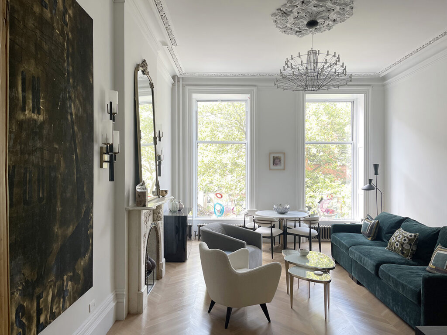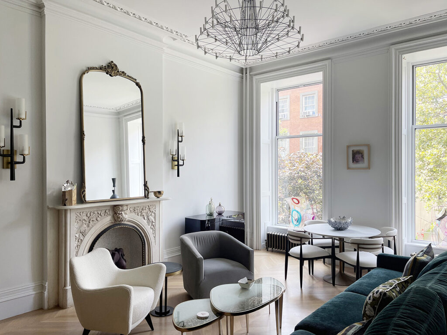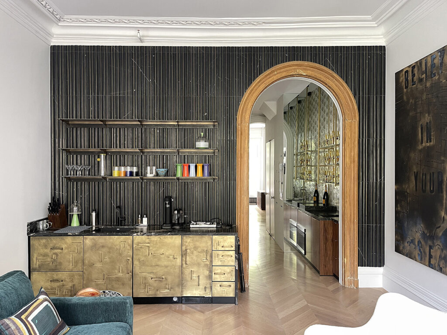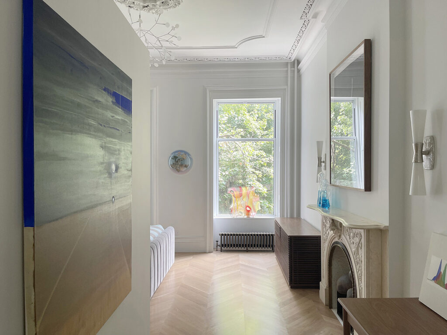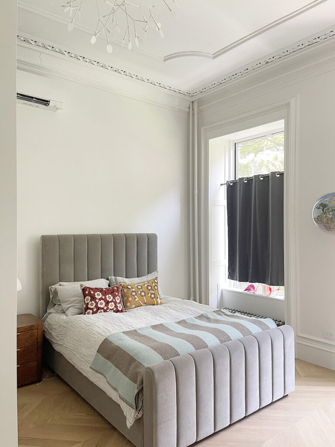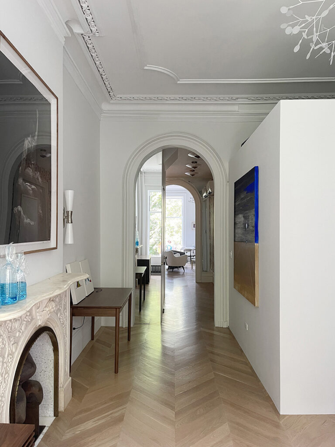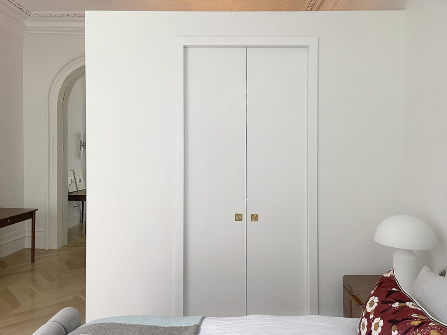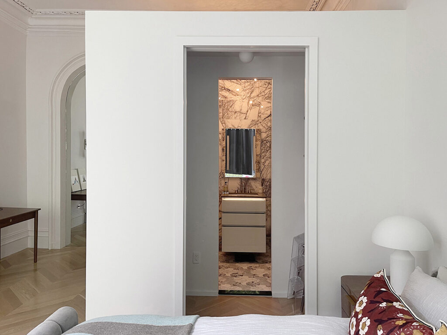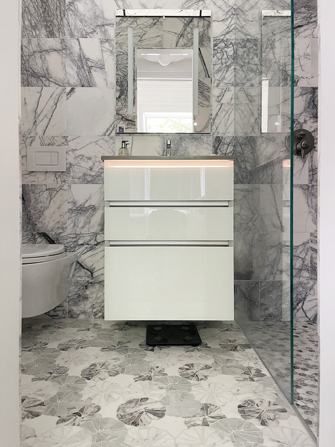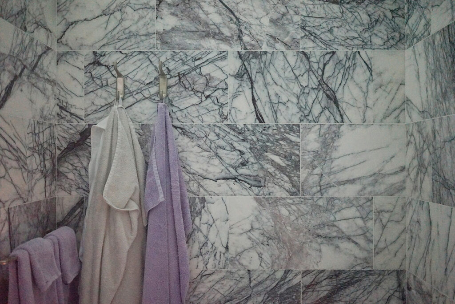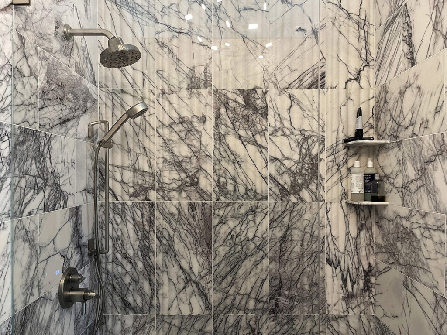A living space where old and new coexist.
Andrews Apartment
This one-bedroom apartment renovation project is about creating a modern apartment without compromising the existing value of the historic building. The existing apartment went through multiple layers of iteration and addition as owners with various interests used the space. The main goal of the renovation was to remove all unnecessary elements and restore the original condition of the space. Most of the existing interior partition walls were removed, creating a simple, open-plan layout. The existing kitchen with a peninsula table was removed and relocated to a smaller kitchenette in the entry hallway.
Front Facade
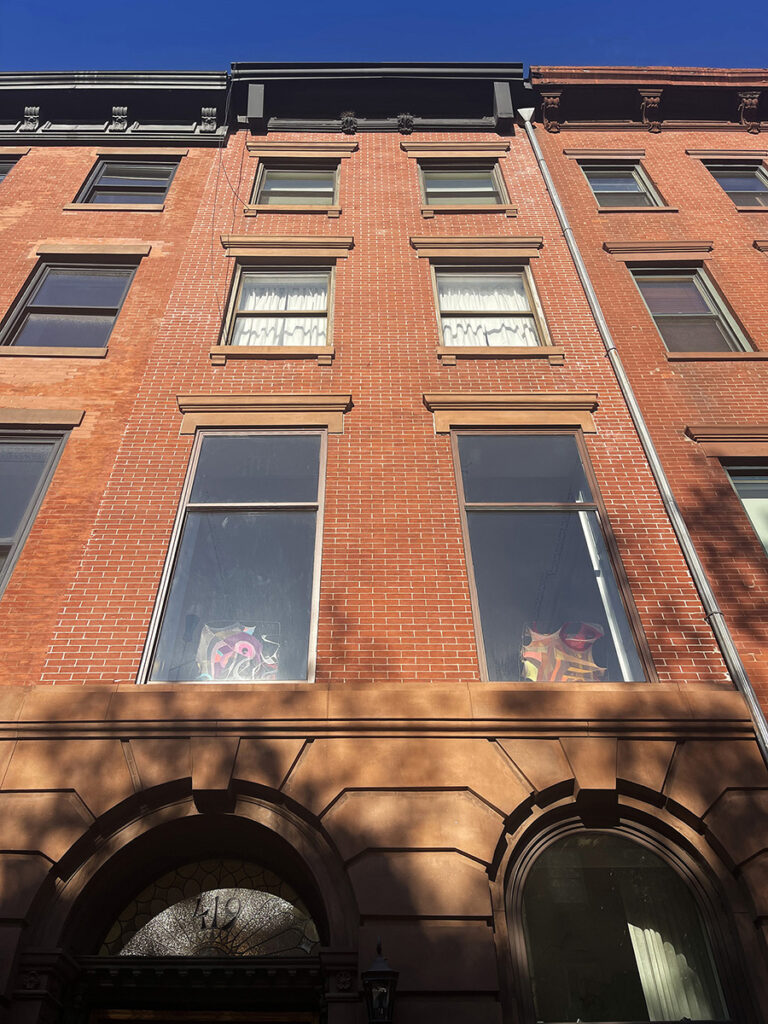
Floor Plans
The entire apartment is reconfigured as three major spaces, the living room which is a public space, the bedroom which is a private space, and the entry hallway which is a transitional space between the living room, the bedroom, and the outside.
Entry Hallway
The entry hallway is not only a functional space with a kitchenette, a powder room, and a laundry room, but it is also a transitional space that connects the living room, the bedroom, and the outside.
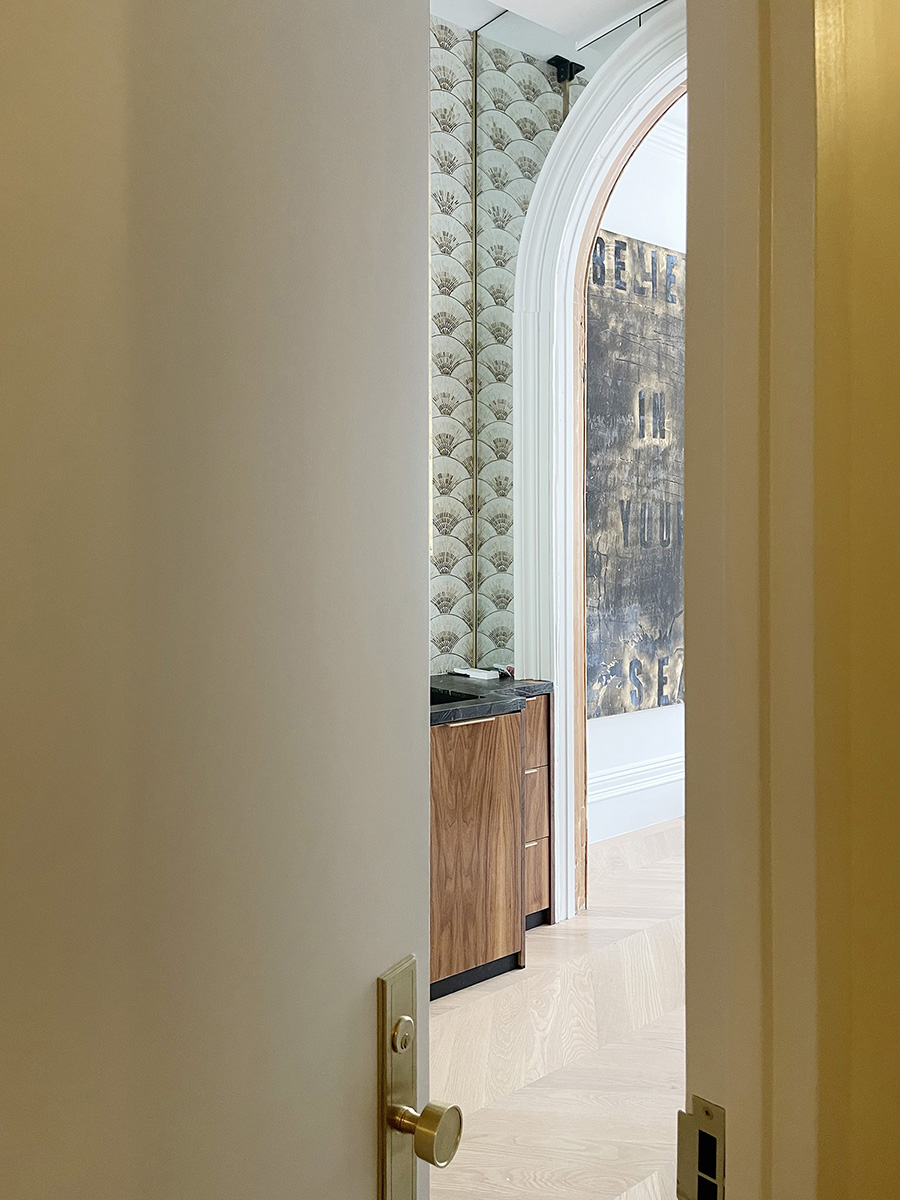
Kitchenette
Jonathan Shor Design created many interesting elements in the apartment including the metal shelf at the kitchenette and the bar, a metal frame over the master bathroom, and a metal sculpture in the fireplace. This metal shelf hung from the ceiling is not only a functional element to store items, but it is also a sculptural piece that entertains visitors’ eyes as they enter the apartment.




Powder Room



Living Room
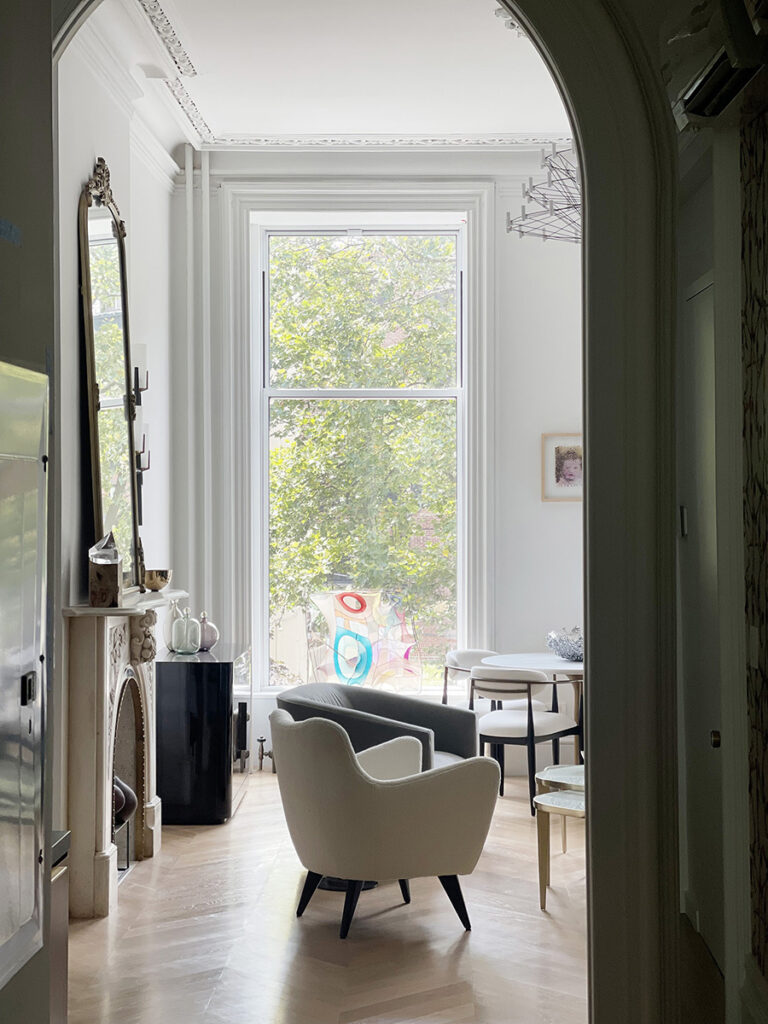
The living room is filled with natural daylight through two vertically expressed double-hung windows. The bright colors of the walls and the new wood floor reflect the daylight deep into the apartment.
Lighting fixtures, furniture, and finish materials in the living room were carefully selected to create a modern apartment without compromising the existing value of the historic building.



Living Room Bar



Master Bedroom
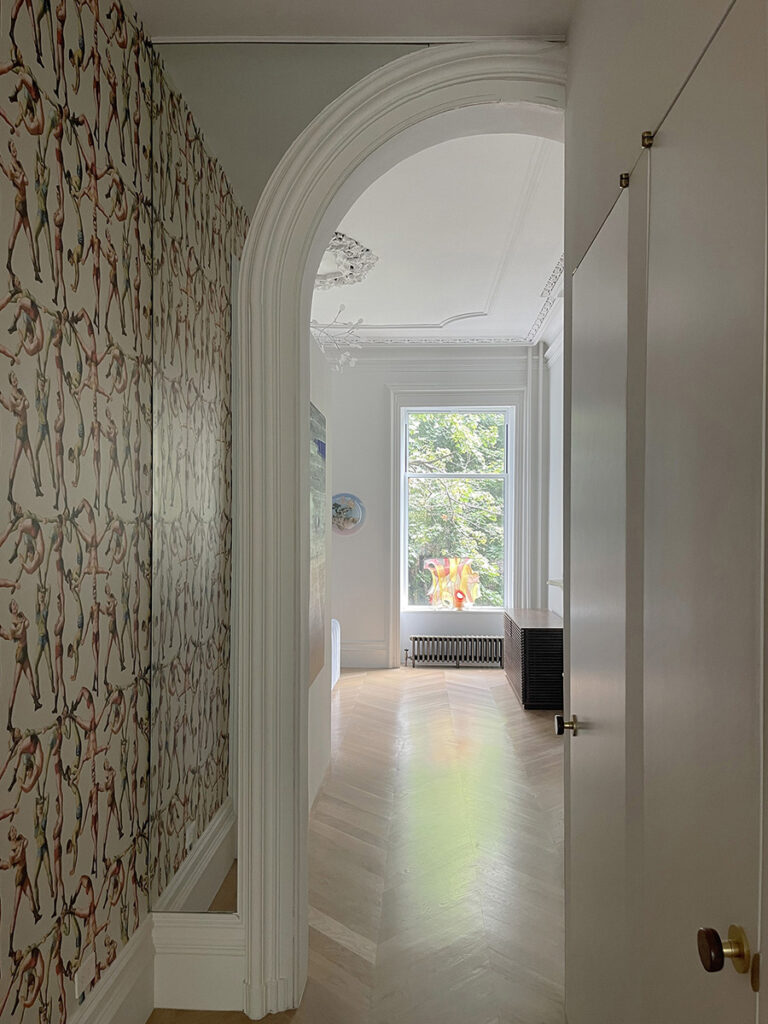
The new master bedroom with an open layout is located on the other end of the entry hallway. The two vertically expressed double-hung windows facing the rear yard provide natural daylight into the space without compromising visual privacy.






Master Bathroom
The new master bathroom became a special place not only because it is the most private place in the apartment, but it is also because of the expression of materiality with accent ceramic tiles and finishes.
A unique pendant light that glows through the ceiling becomes a lantern in the bedroom.
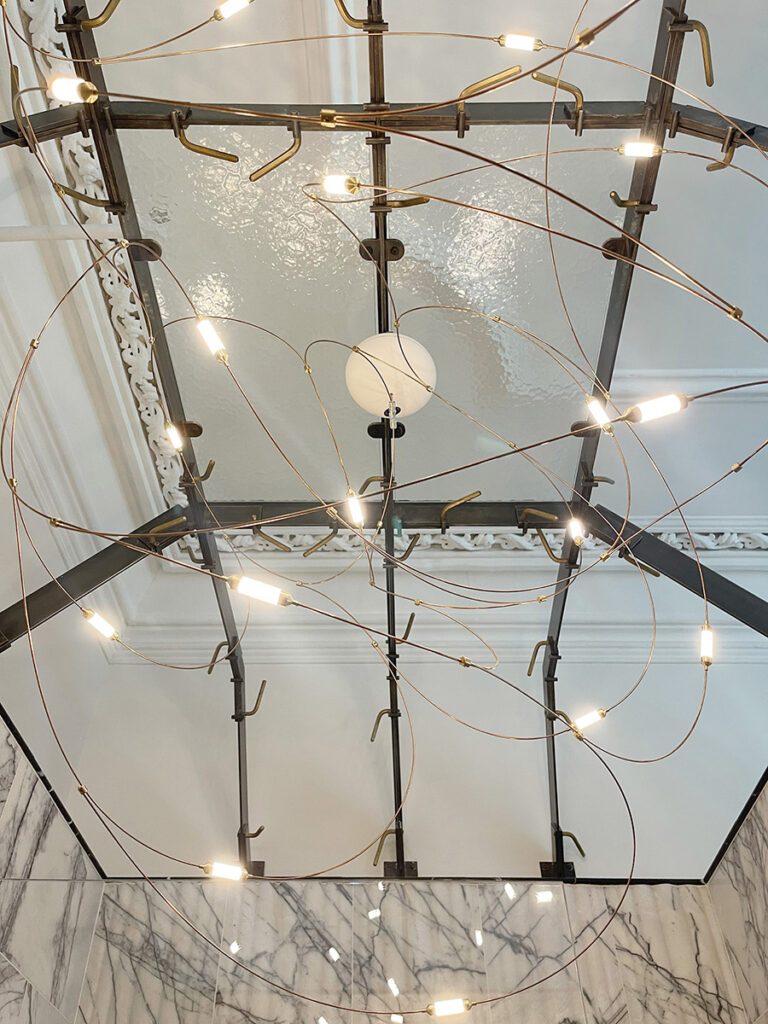
Master Bathroom Detail





