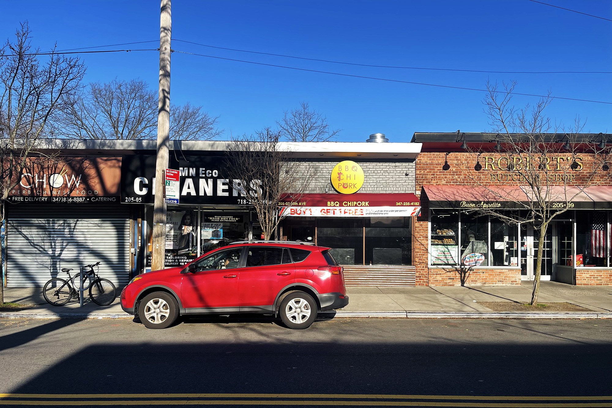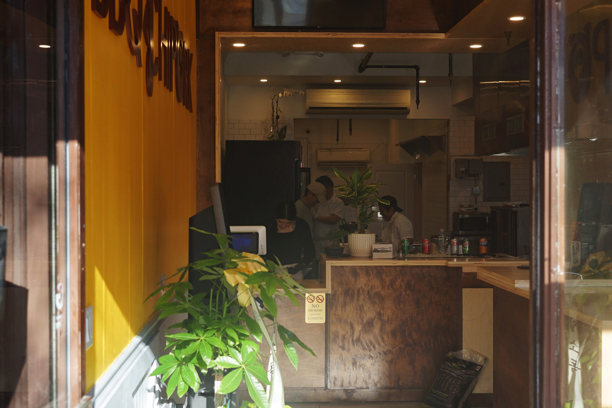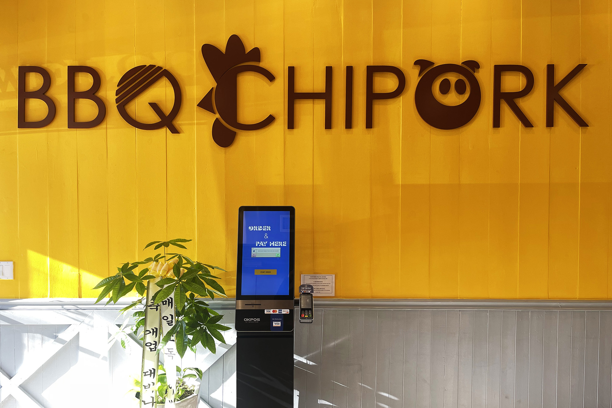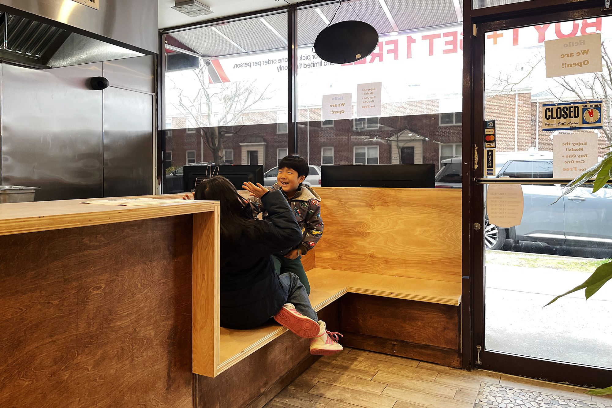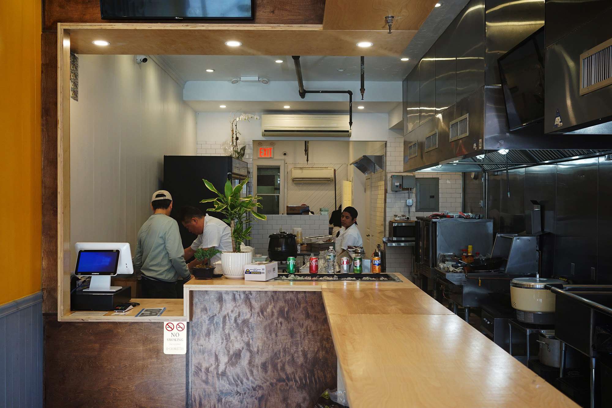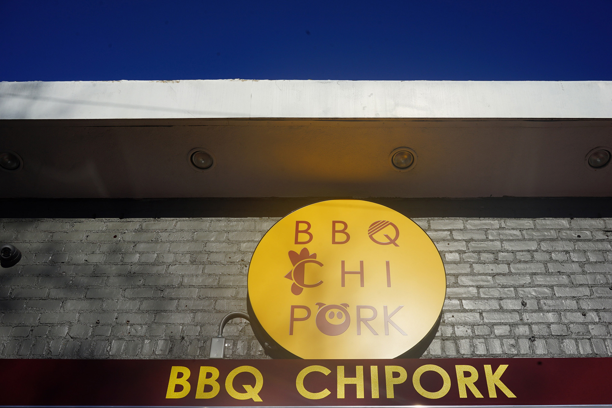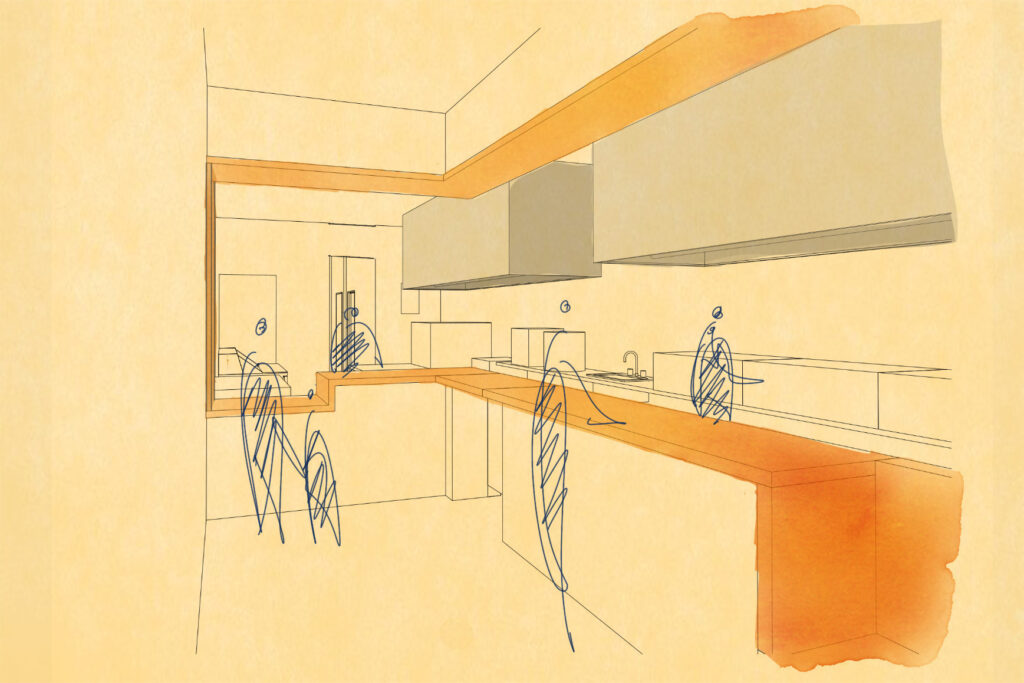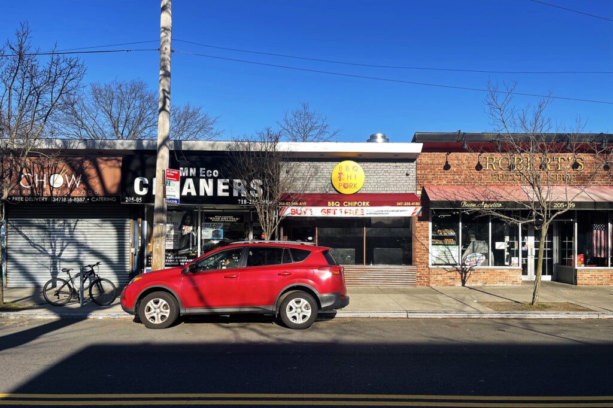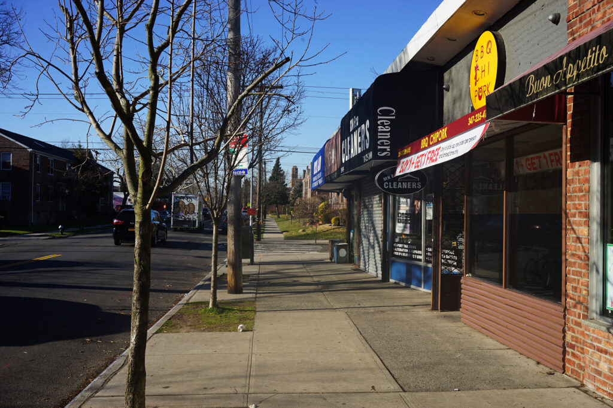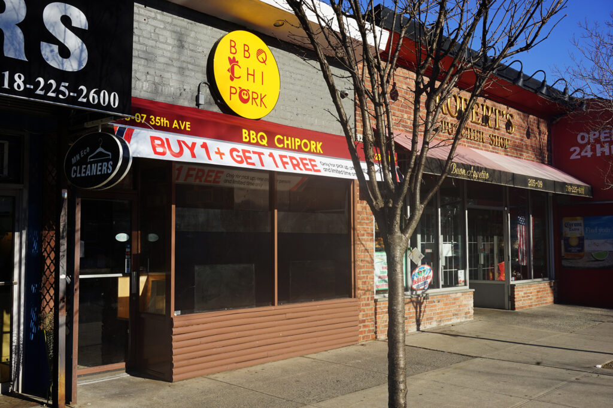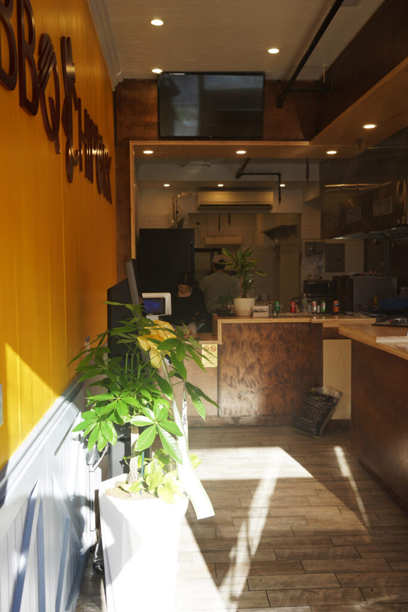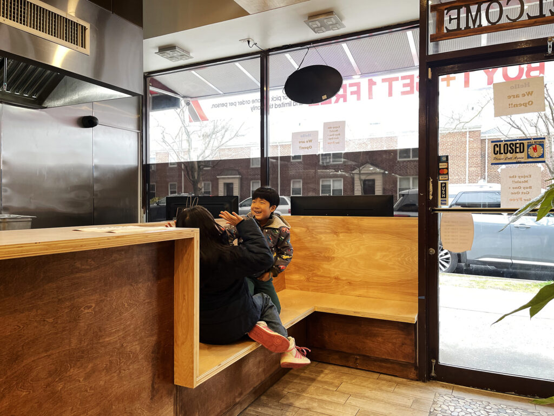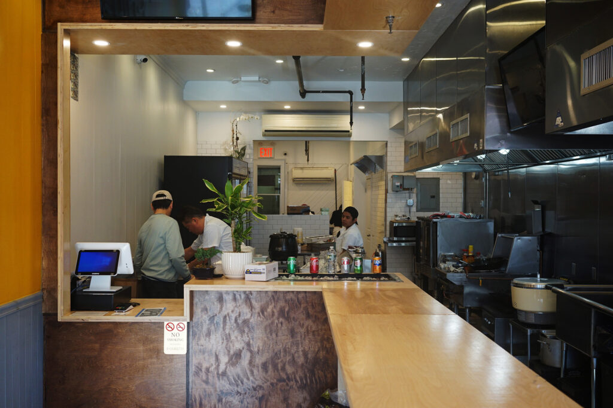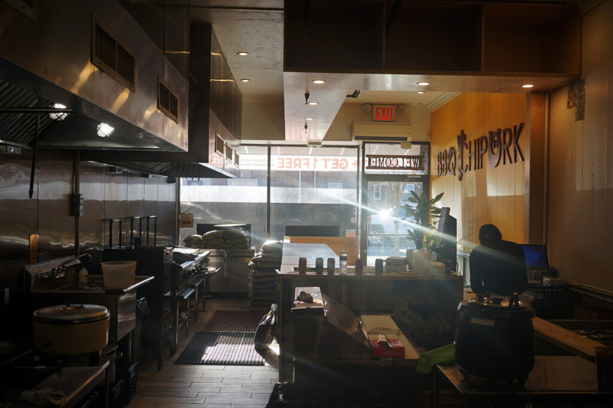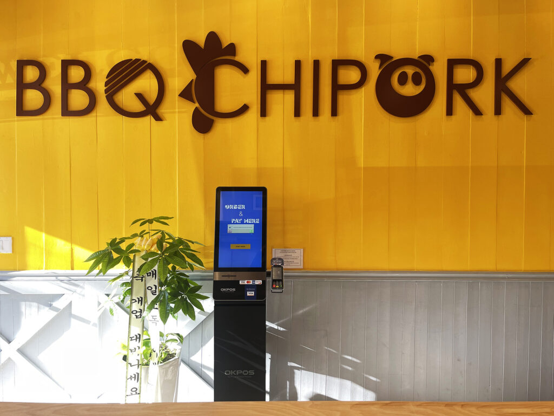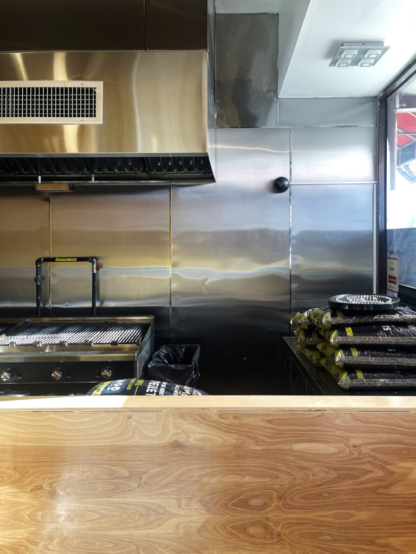A restaurant where customers and cooks can interact seamlessly.
BBQ Chipork
The BBQ Chipork renovation project is about creating the first location of BBQ Chipork restaurant in New York City where “Succulent chicken and delectable pork ribs are expertly grilled and gently smoked, then meticulously seasoned with our exclusive blend of spices.” The owner, BBQ Grille Aficionado, wanted to create a restaurant where customers could come to the store casually and learn about how BBQ Chipork prepares their menu carefully to ensure a taste that is both uniquely flavorful and irresistibly delicious before they enjoy their meal. Creating an open atmosphere allows both the customer and the cook to experience the whole depth of the small store without compromising the function of each space. The entire space is separated by a linear wooden band that delineates the threshold between the front of the house and the back of the house.
Concept Sketch
A linear wooden band is a threshold between the kitchen and the waiting area. It is also a linear place where people who are waiting for food interact with people who are preparing the food seamlessly. The band combines multiple elements with various functions such as a bench, bar, passage, payment counter, storage, and lighting fixtures.
Brand Identity
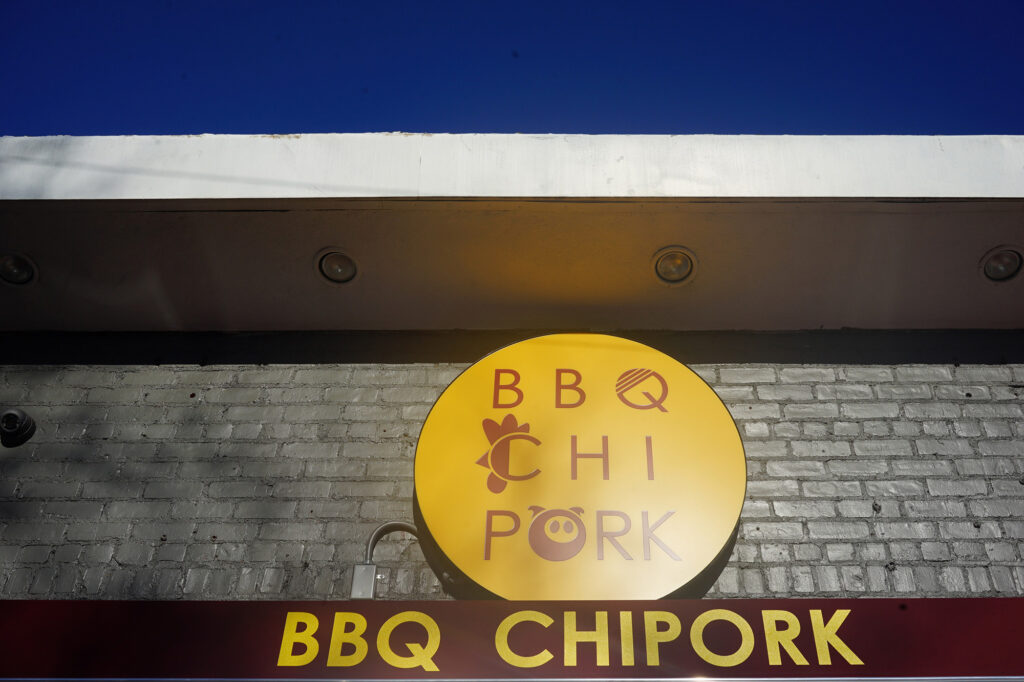
The new logo is designed to be related to the BBQ chicken and pork which are the main menu to be served for BBQ lovers.
Storefront Design
The main goal for the storefront design was to emphasize the new logo without compromising the relationship with the context.
Interior Design
A large opening surrounded by the wooden band becomes a window where customers and cooks can interact seamlessly. Customers can order while checking how the food is made. Cooks can enjoy spacious well-lit kitchen areas as they get specific requests for meals from their customers and prepare delicious BBQ dishes.


