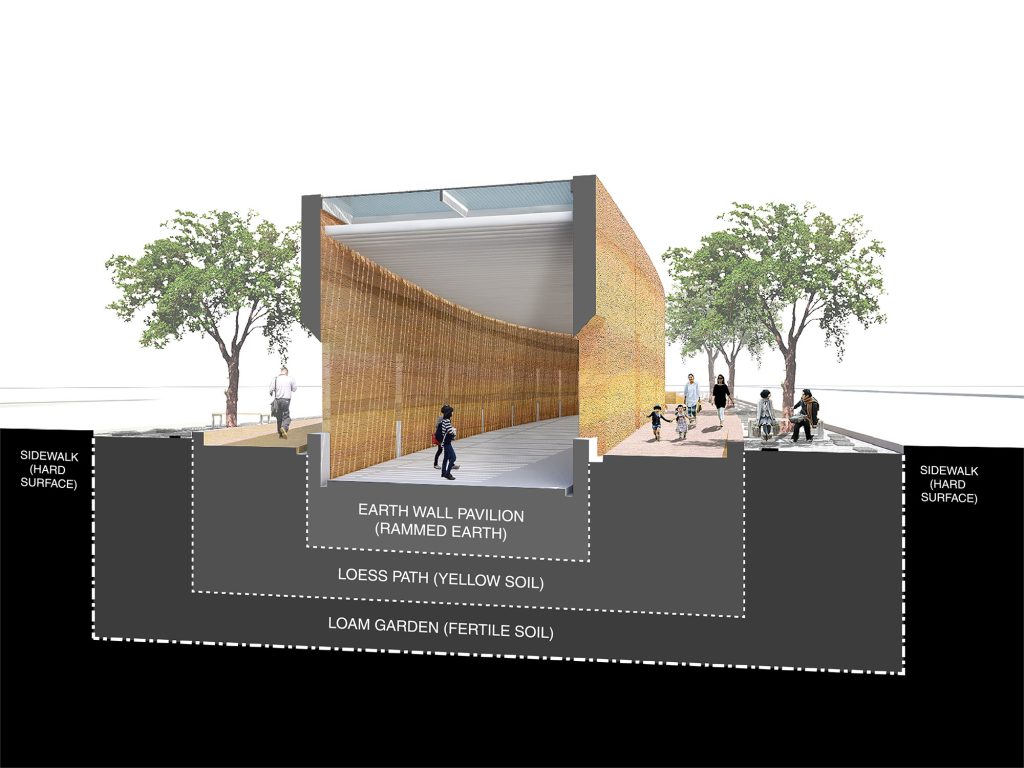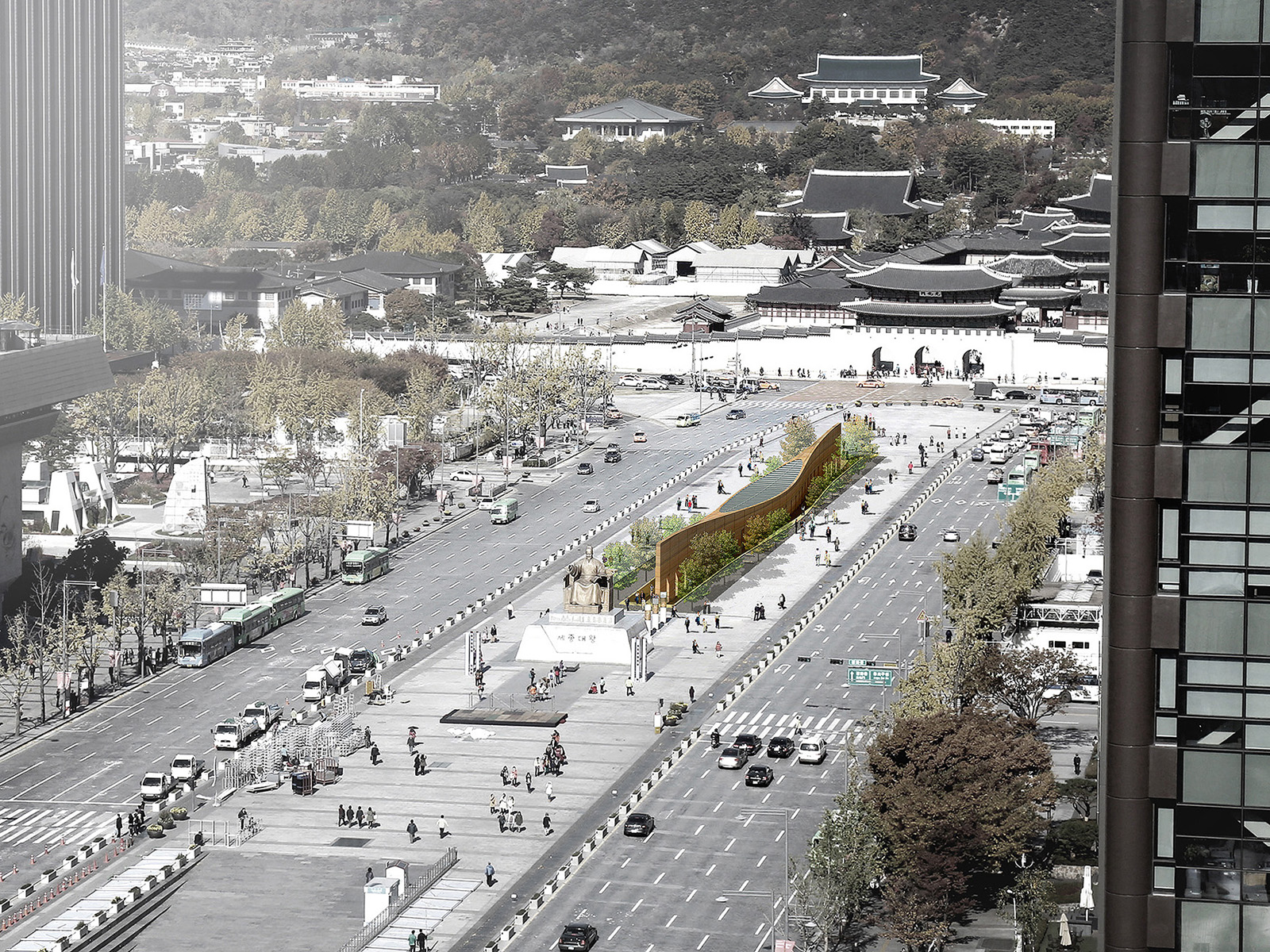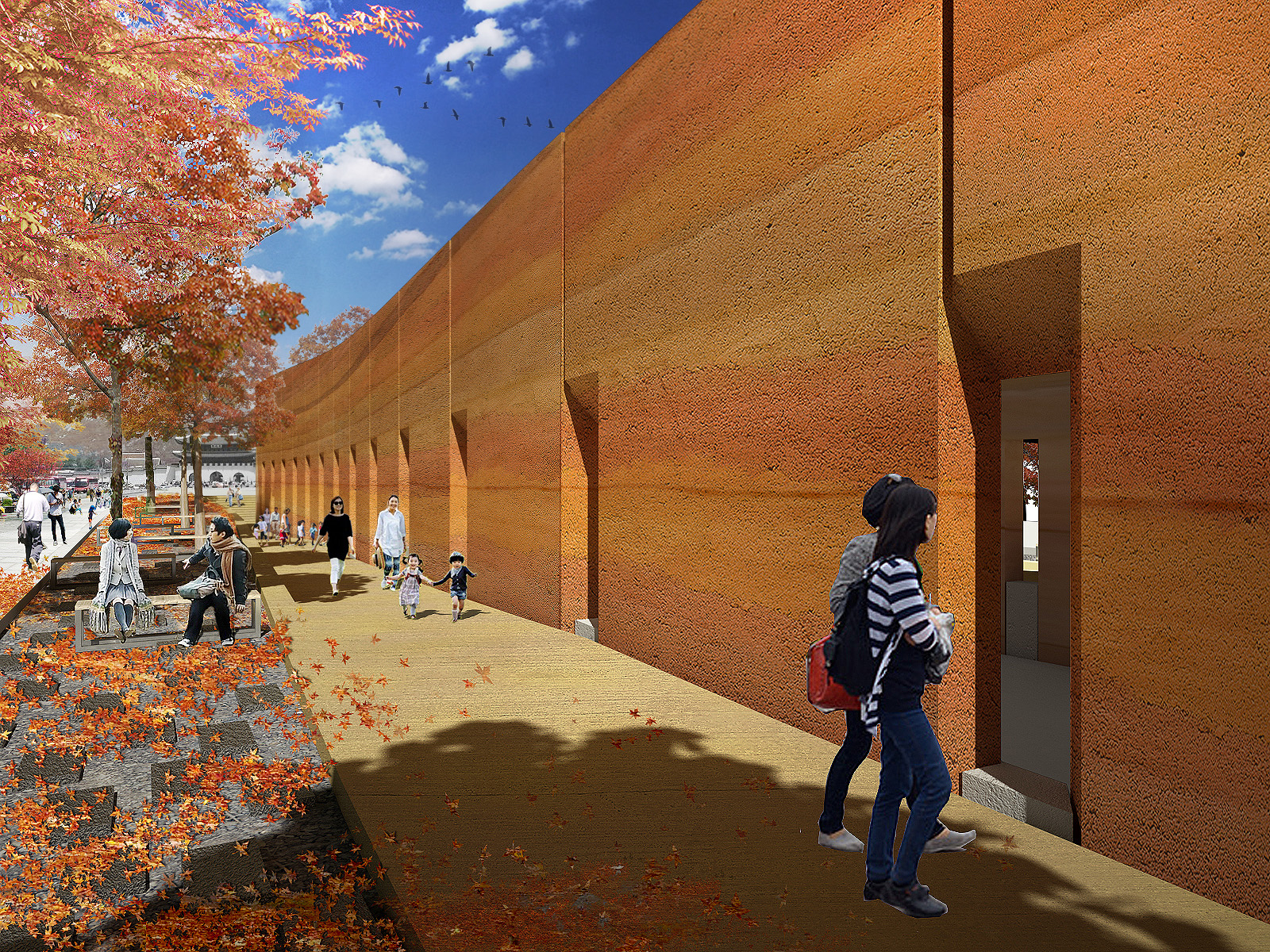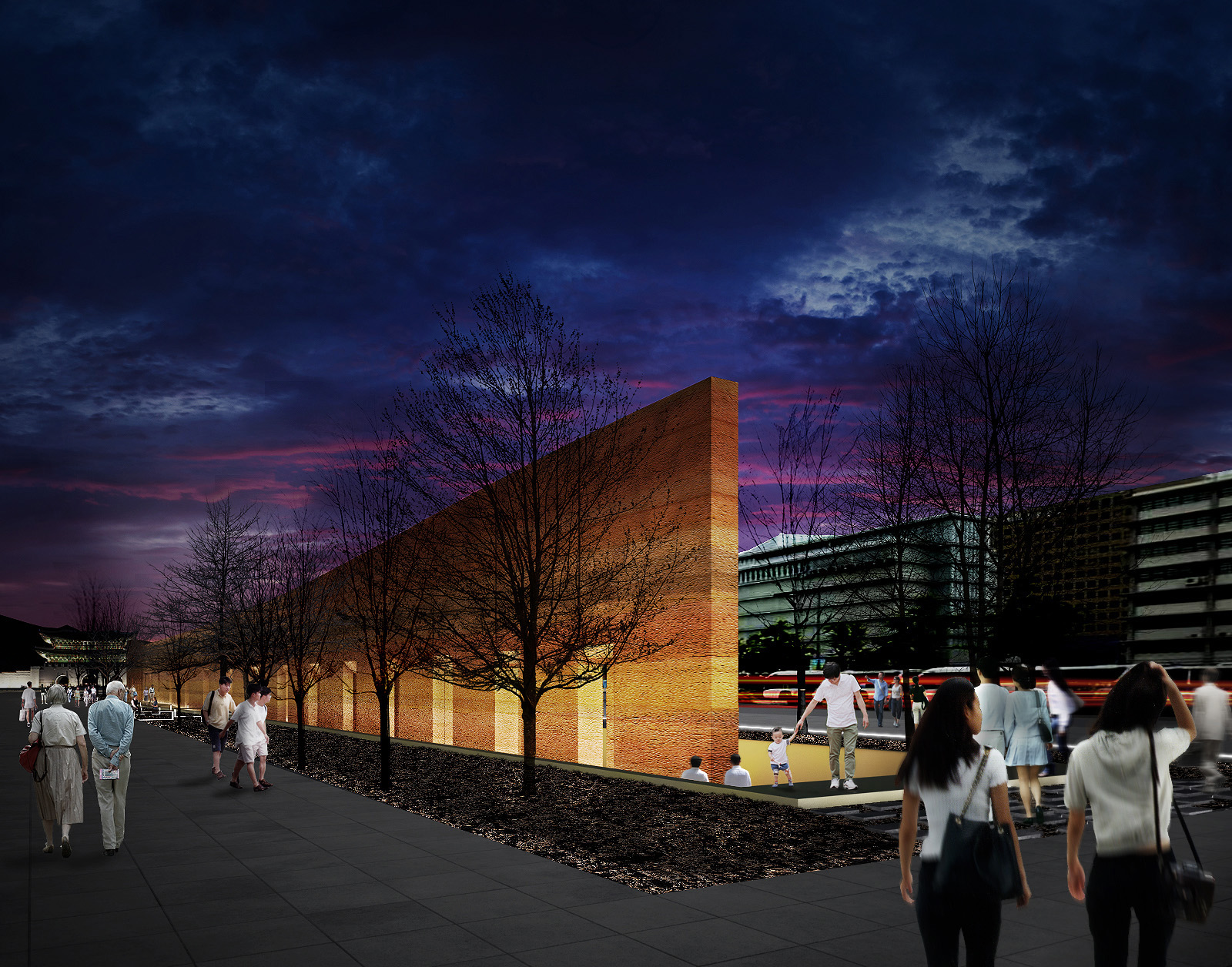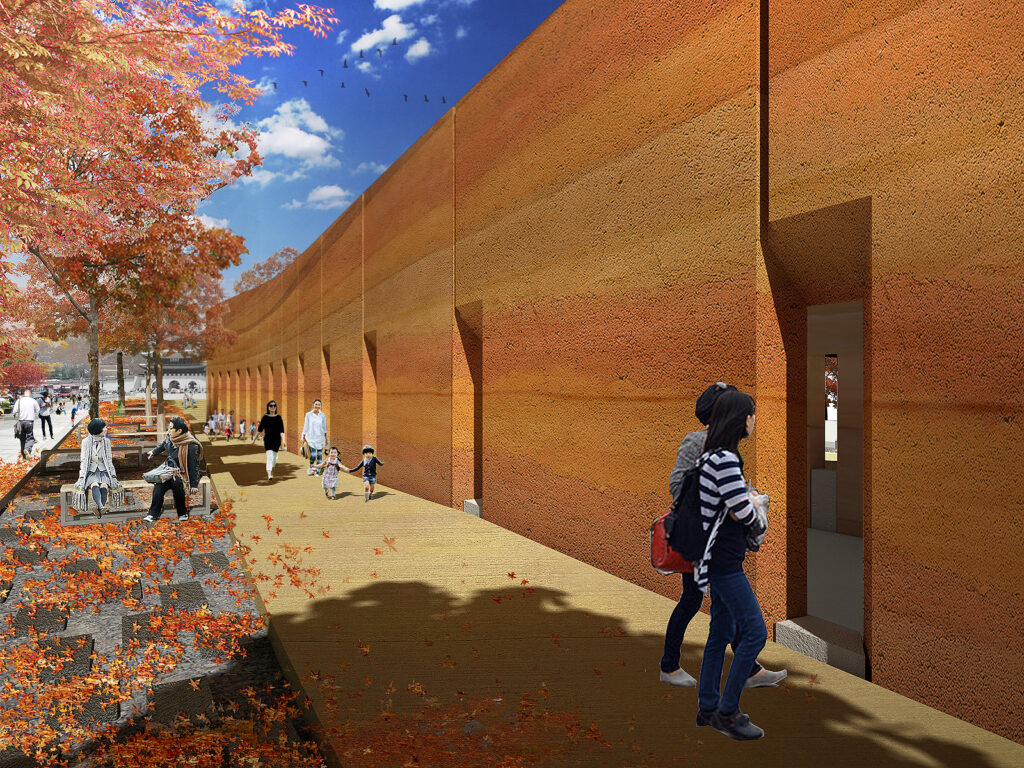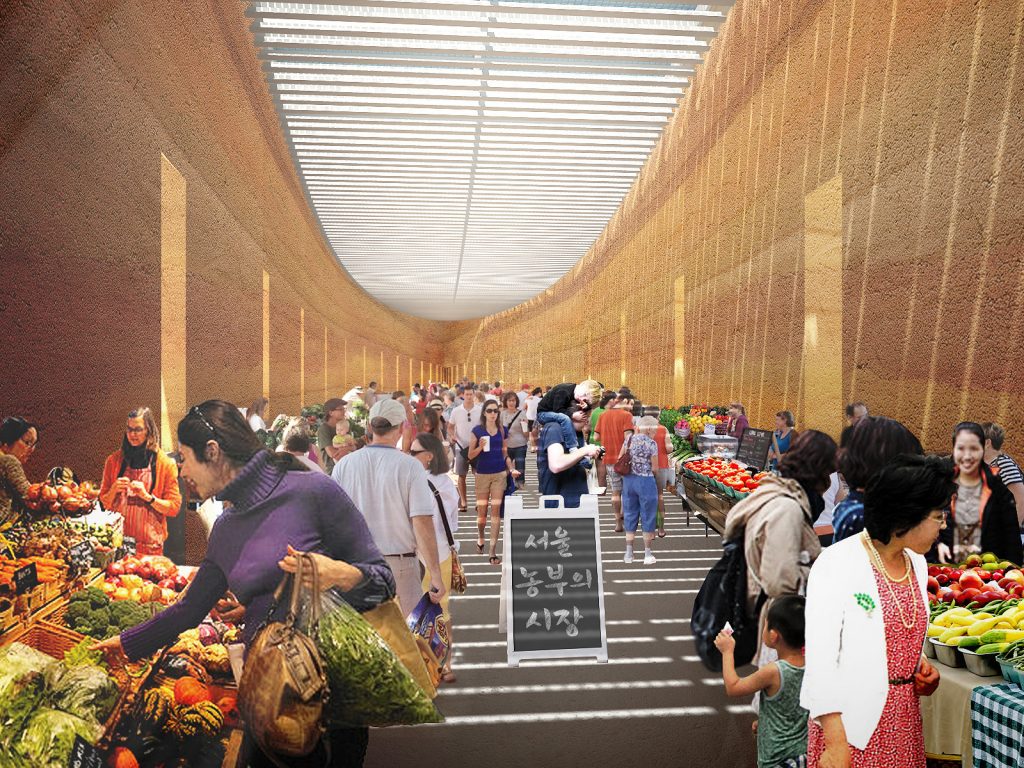Can a single Earth Wall create a urban public space?
Earthwall Pavilion
The Earth Wall Pavilion proposal is about creating a public space at the heart of the metropolitan city of Seoul in Korea. The pavilion is a 142m long rammed earth wall running along the north-south axis. A covered courtyard within the Wall becomes an indoor pavilion where various public activities, such as markets, concerts, or exhibitions, can take place. It is also an urban garden with various types of vegetation around the pavilions where the public can easily access and experience green space in the middle of one of the most crowded city centers.
Aerial View

Earthwall
Rammed earth is an ancient technique for building walls, foundations, and floors using natural raw materials such as earth, chalk, lime, or gravel. Rammed earth structures have several benefits. Both structurally strong and architecturally beautiful, it provides insulation that blocks heat and it is a thermal mass that stores heat. It is non-combustible and durable against weathering. It is also extremely effective for reducing noise from outside. The properly built rammed earth structure requires very low maintenance and can last thousands of years.

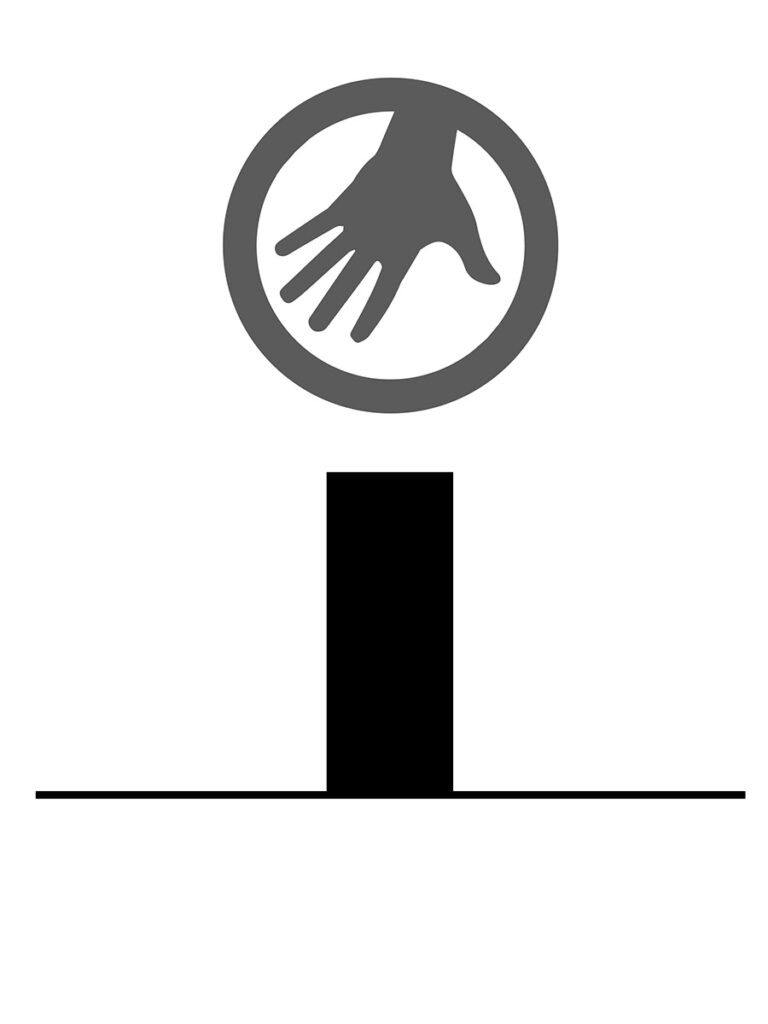
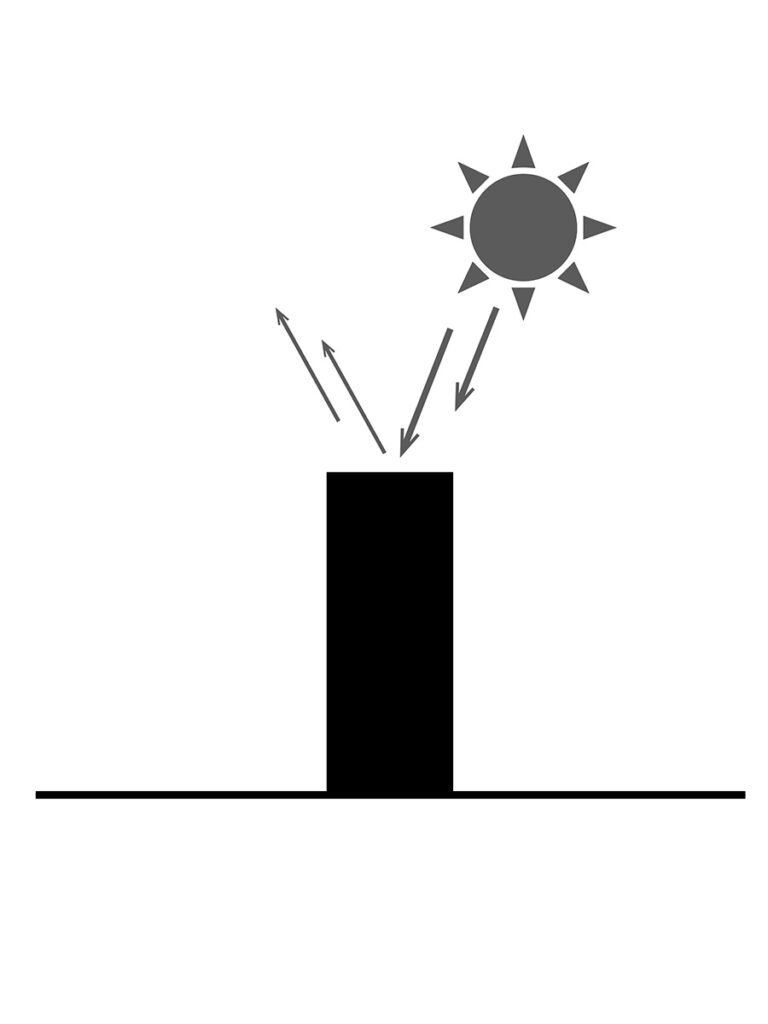
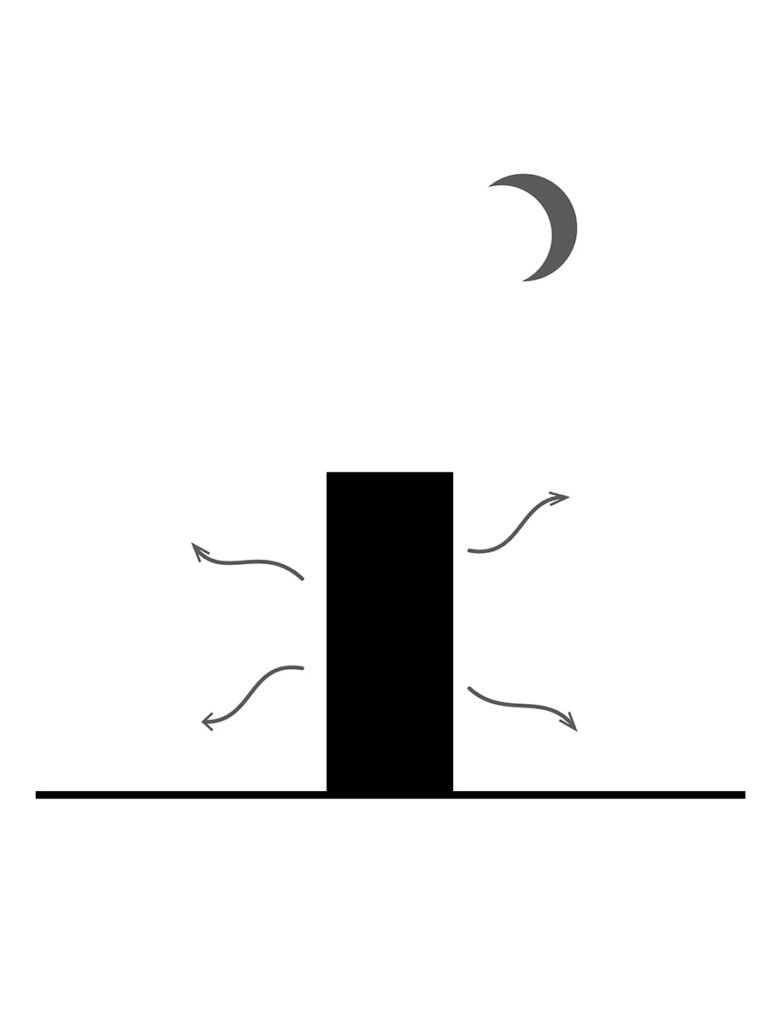


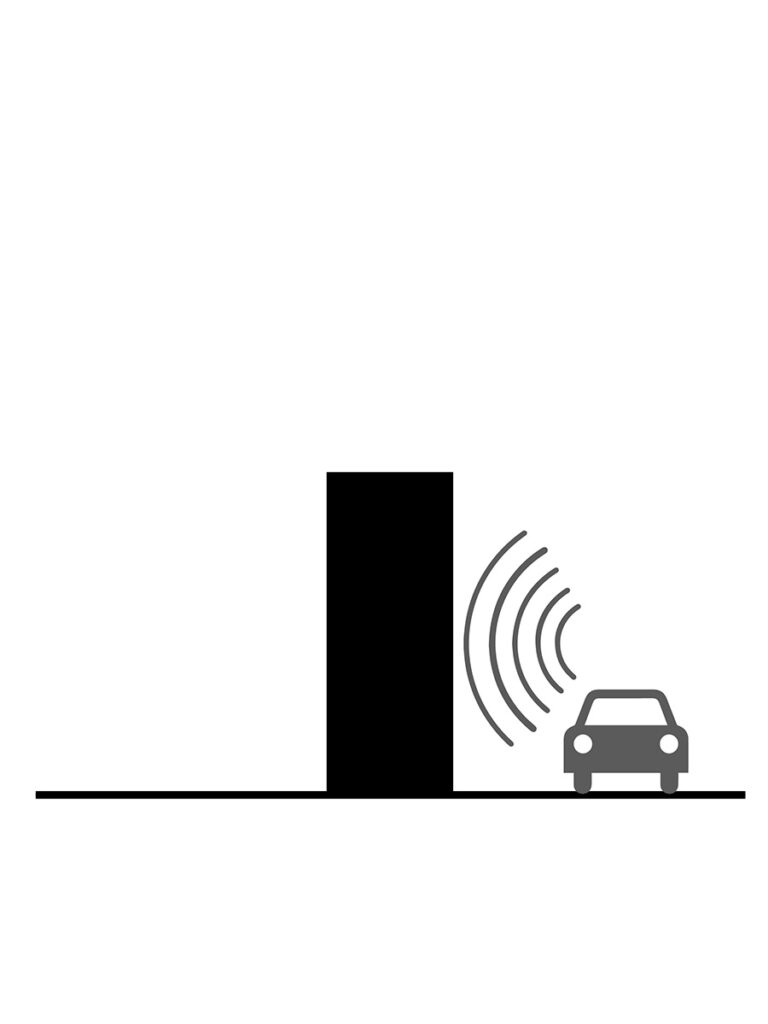

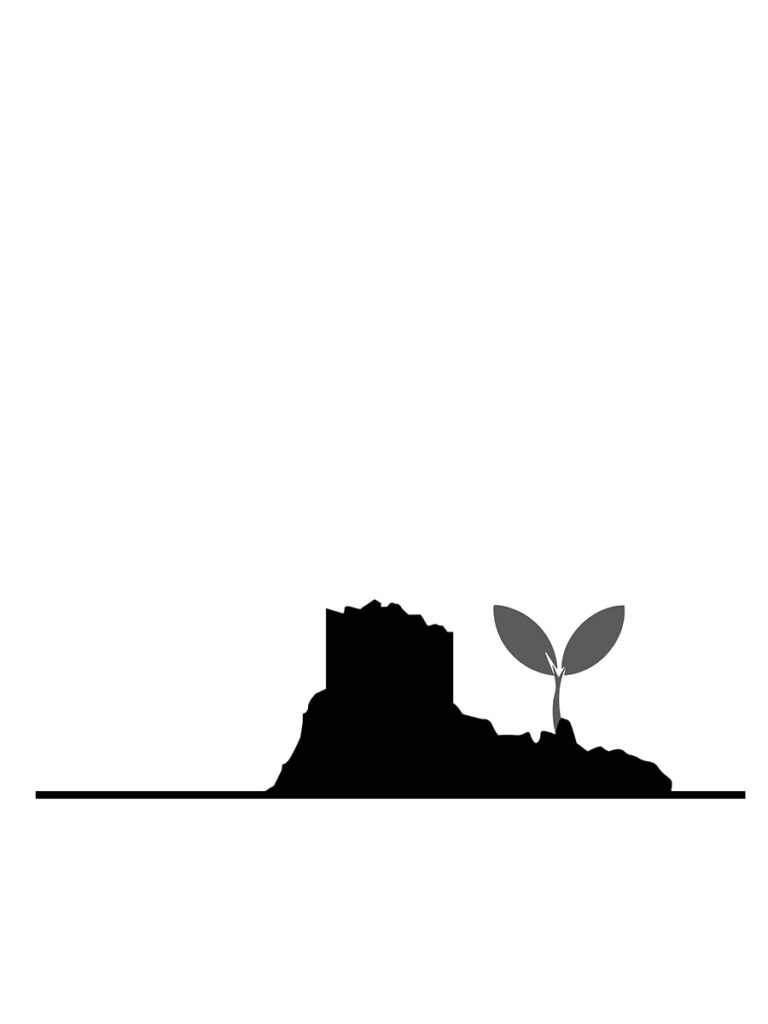
Axon Diagrams
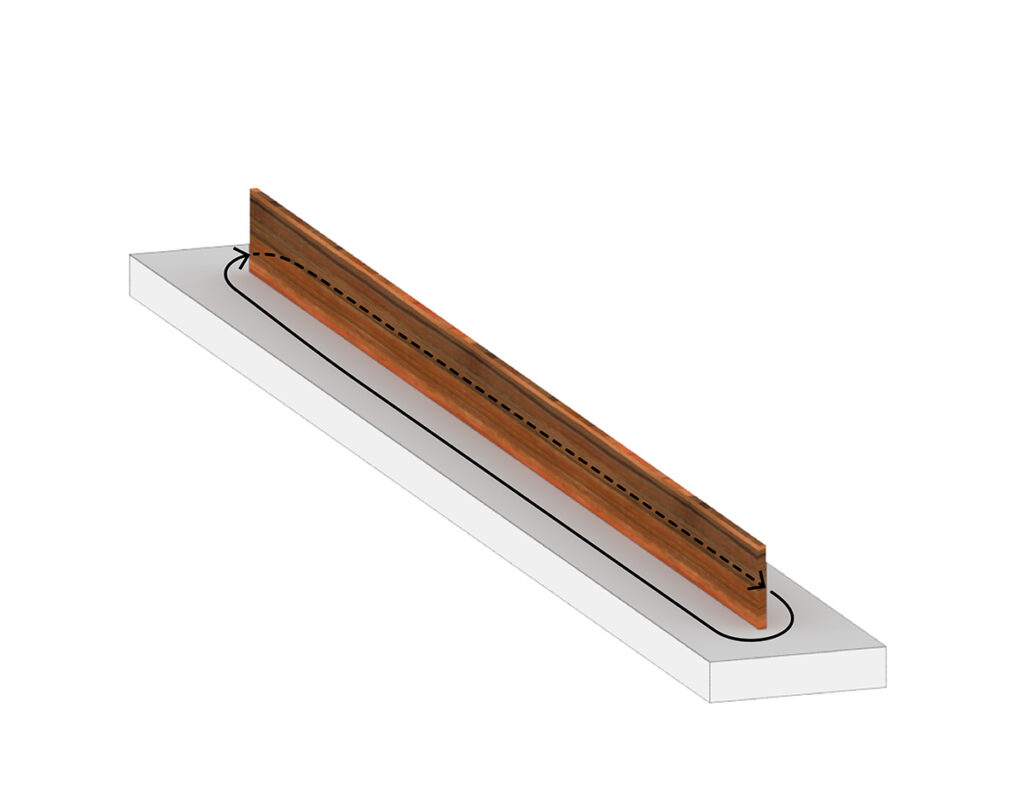
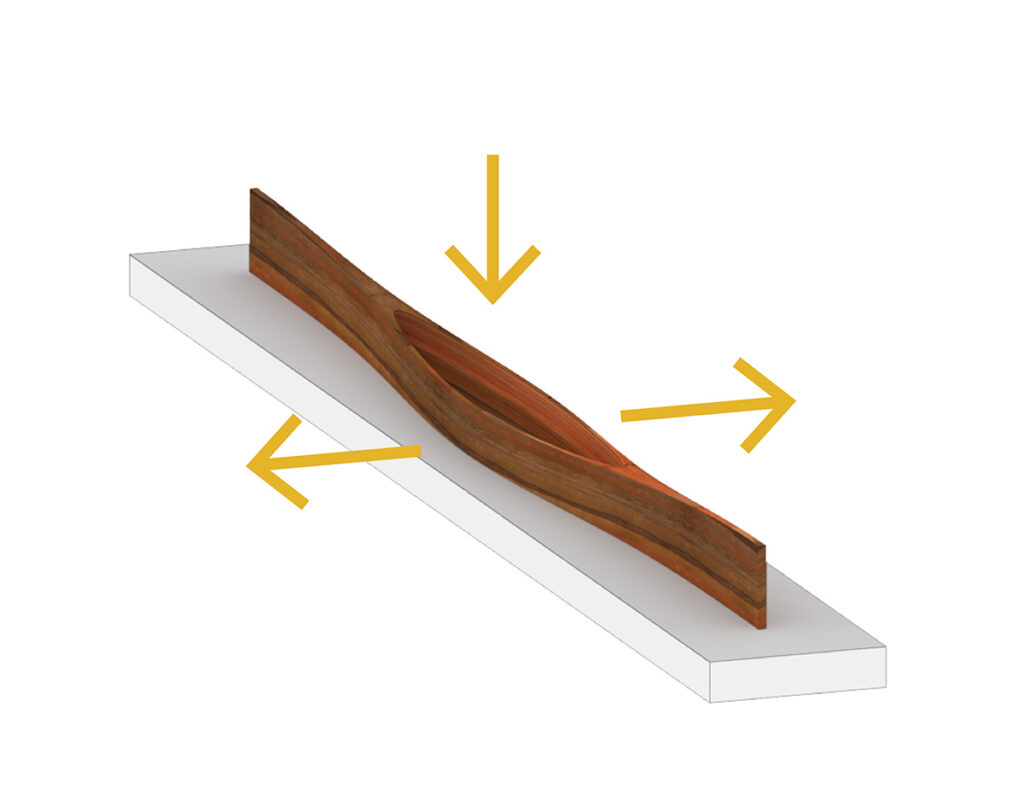
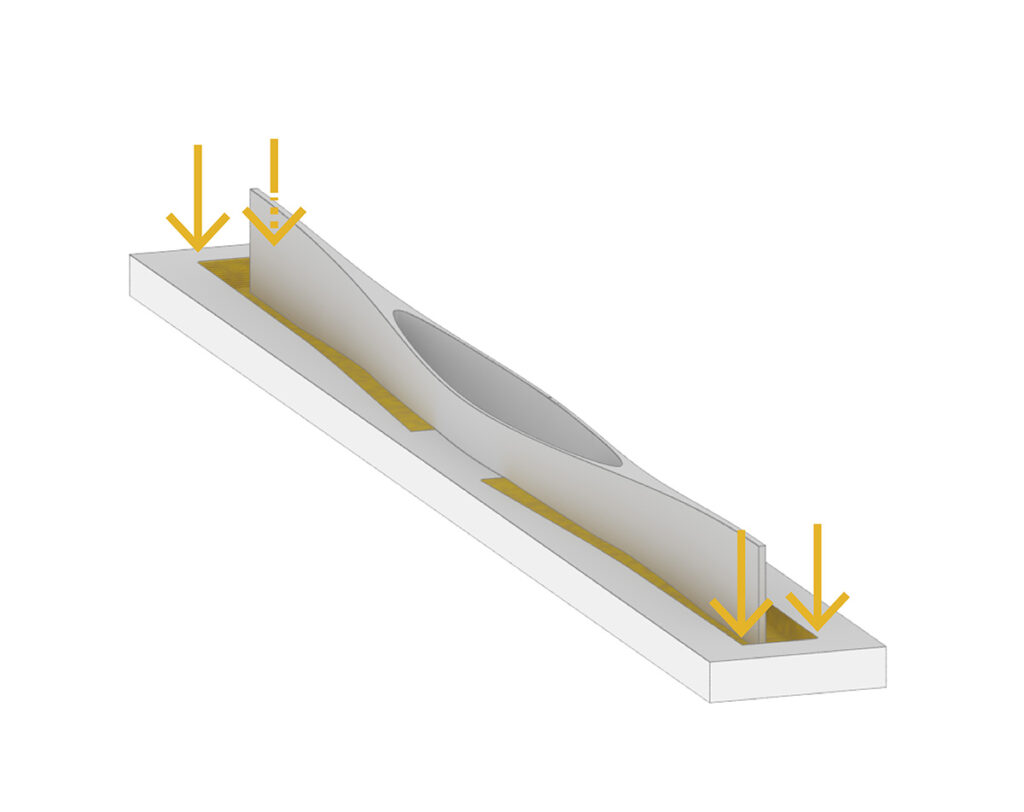


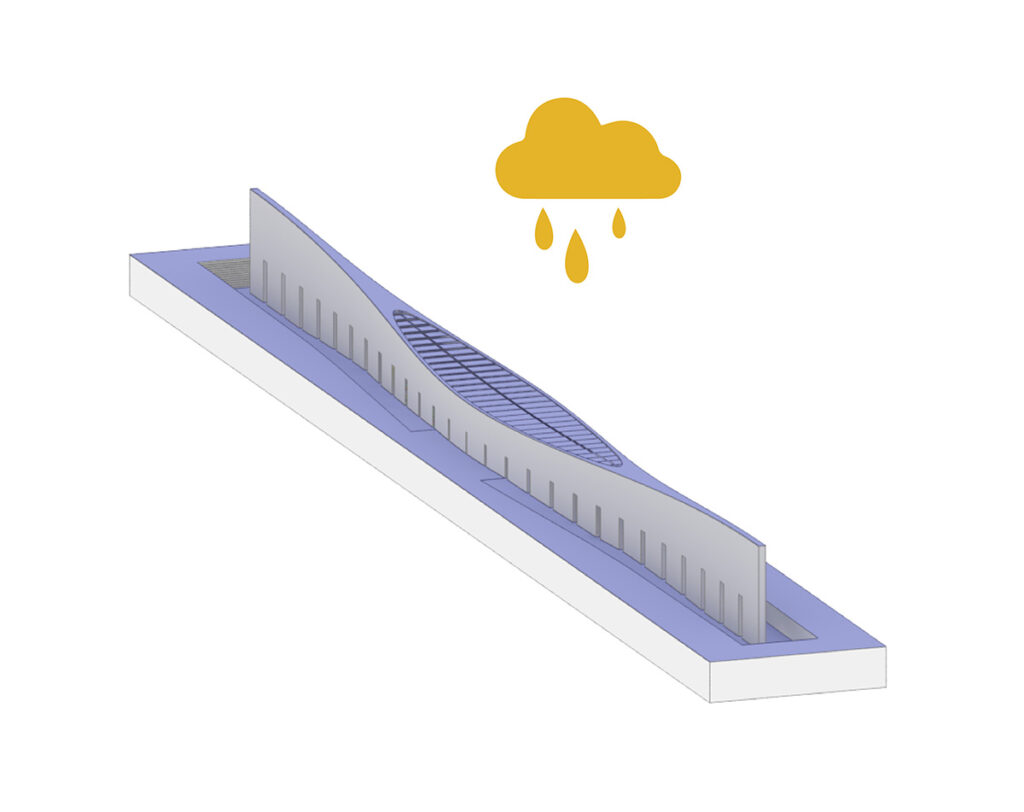
Entry View
The Earthwall Pavilion is an empty room in the middle of the most crowded part of Seoul, Korea that can be filled with any public activities such as market, concert, demonstration, screening, lecture, etc. Those activities will become fossils of the social, cultural, and political history of the people.

Section Perspective
