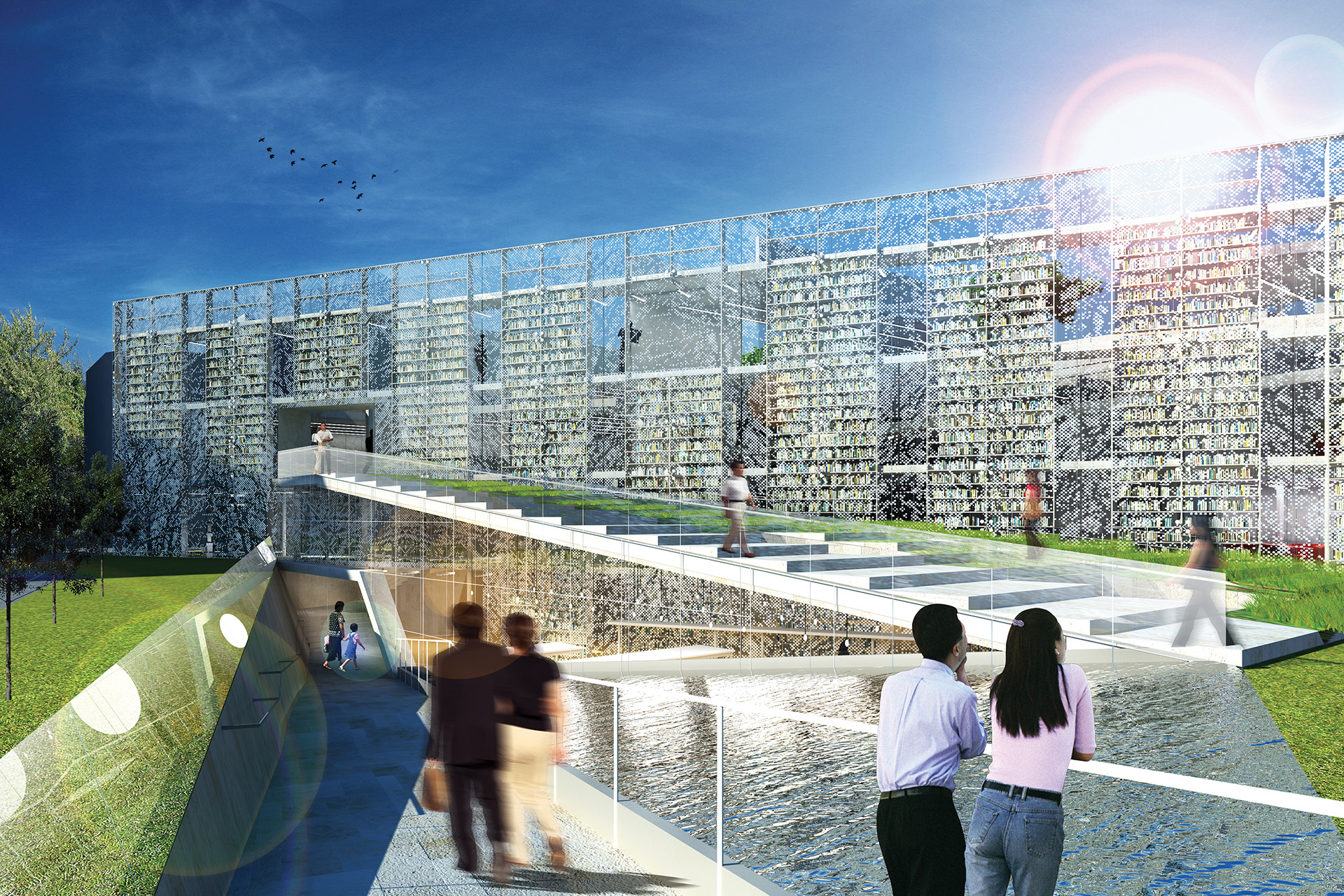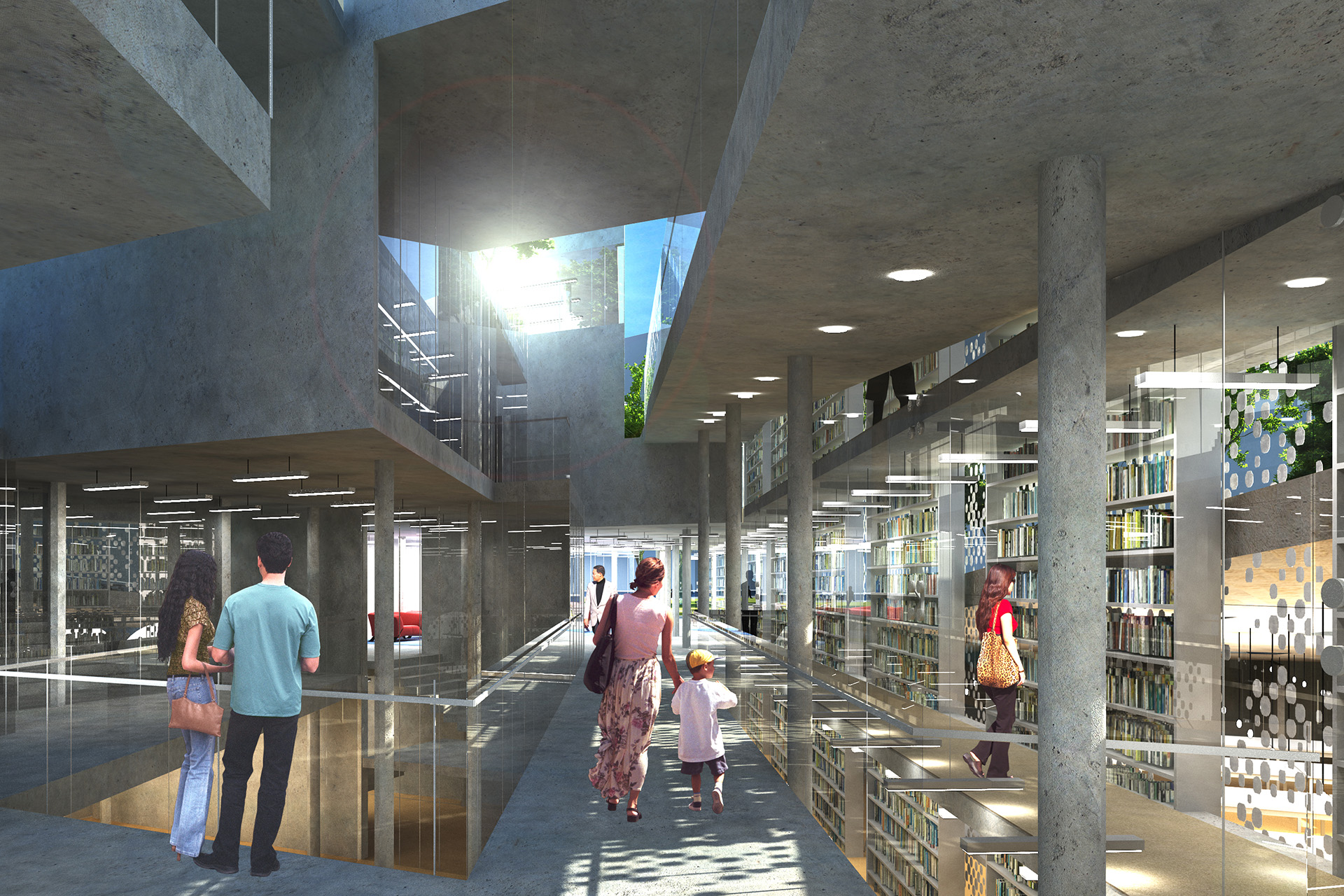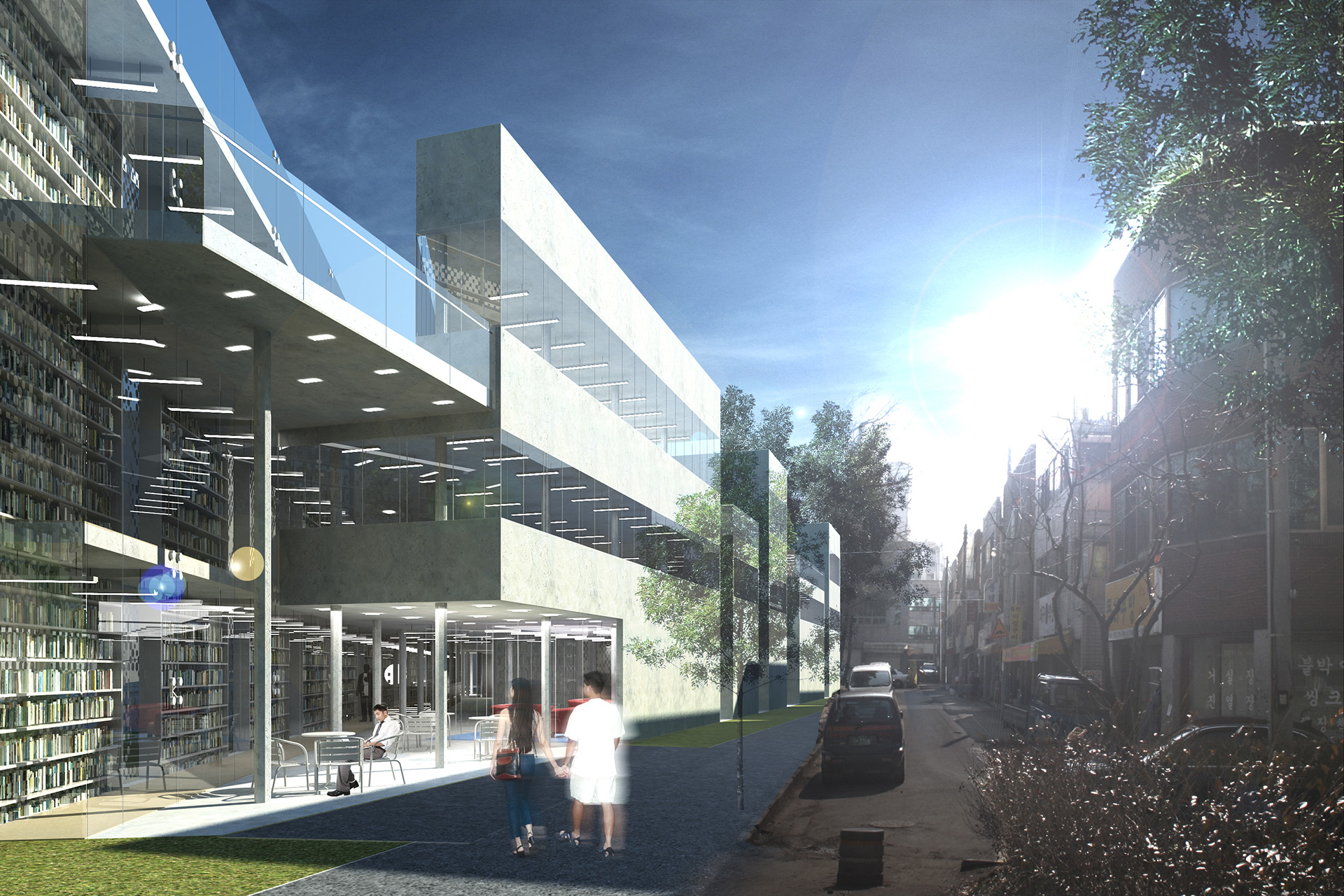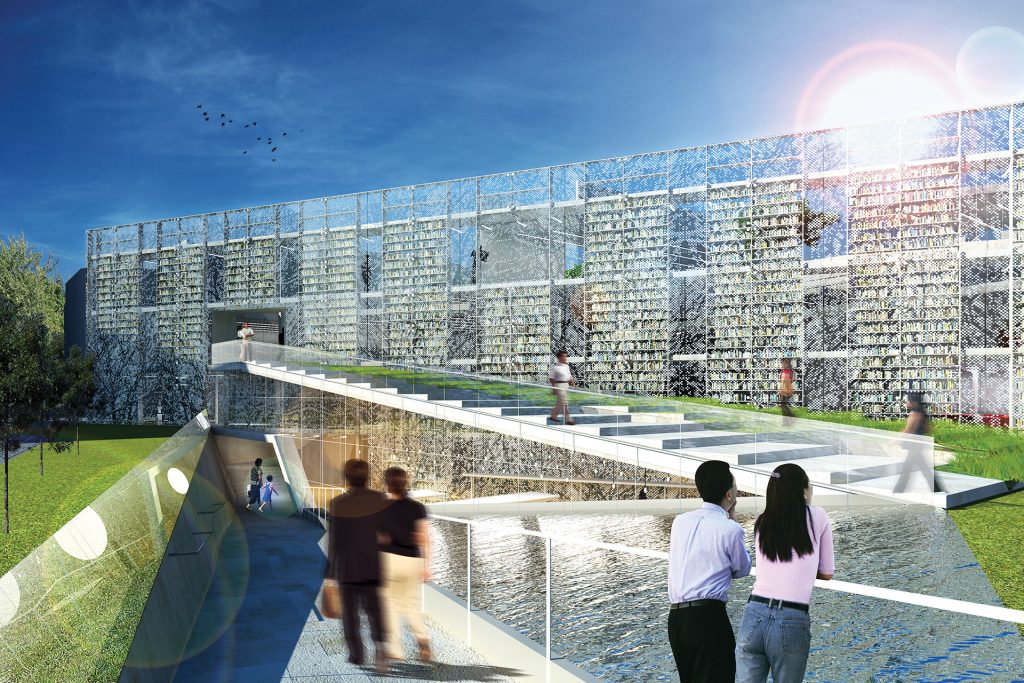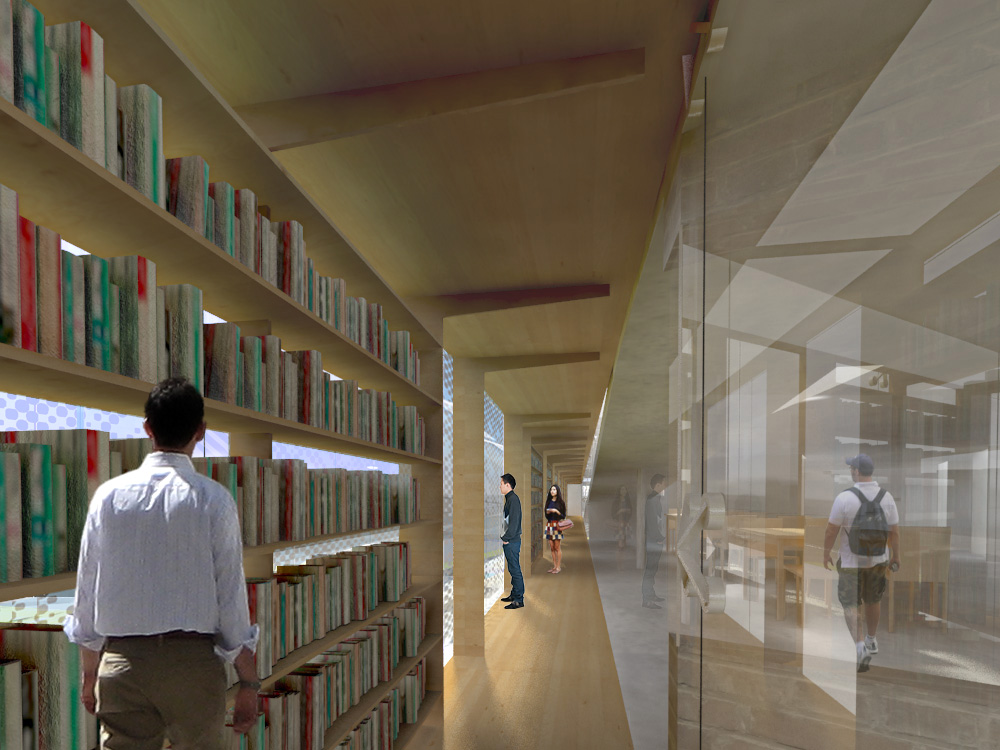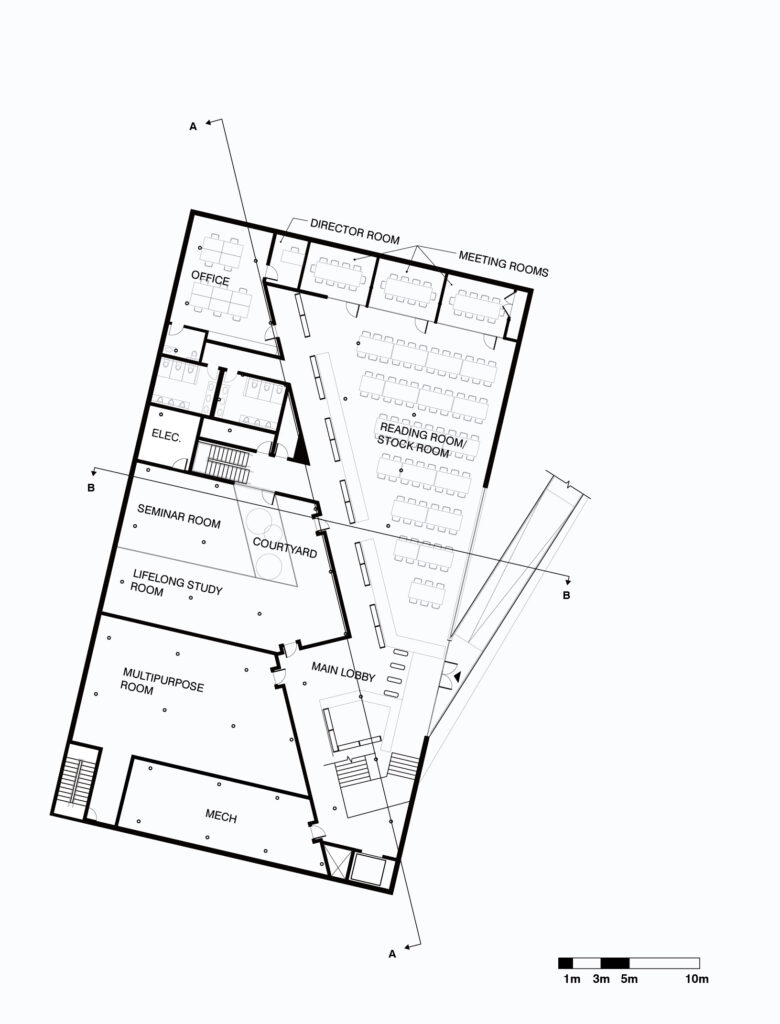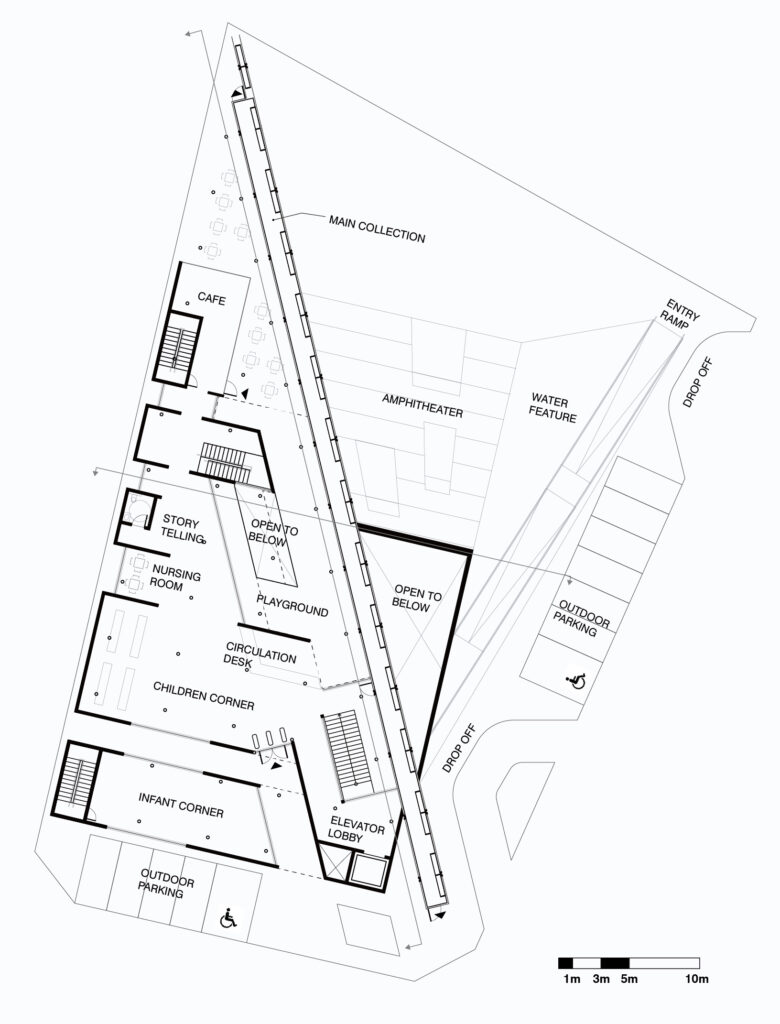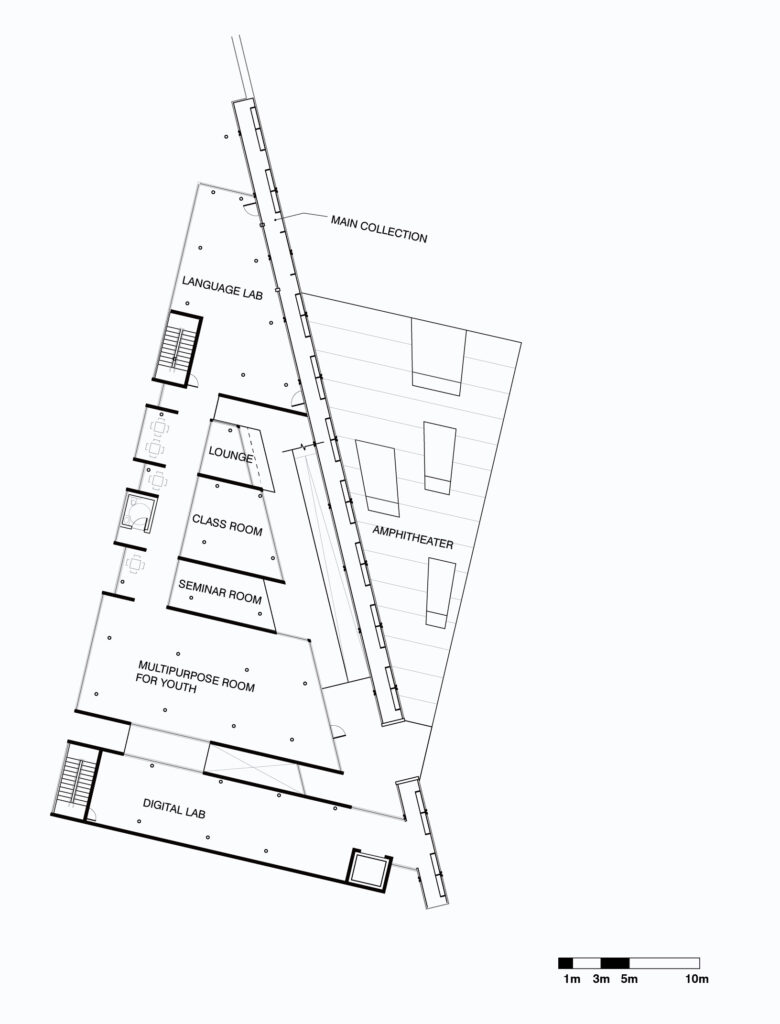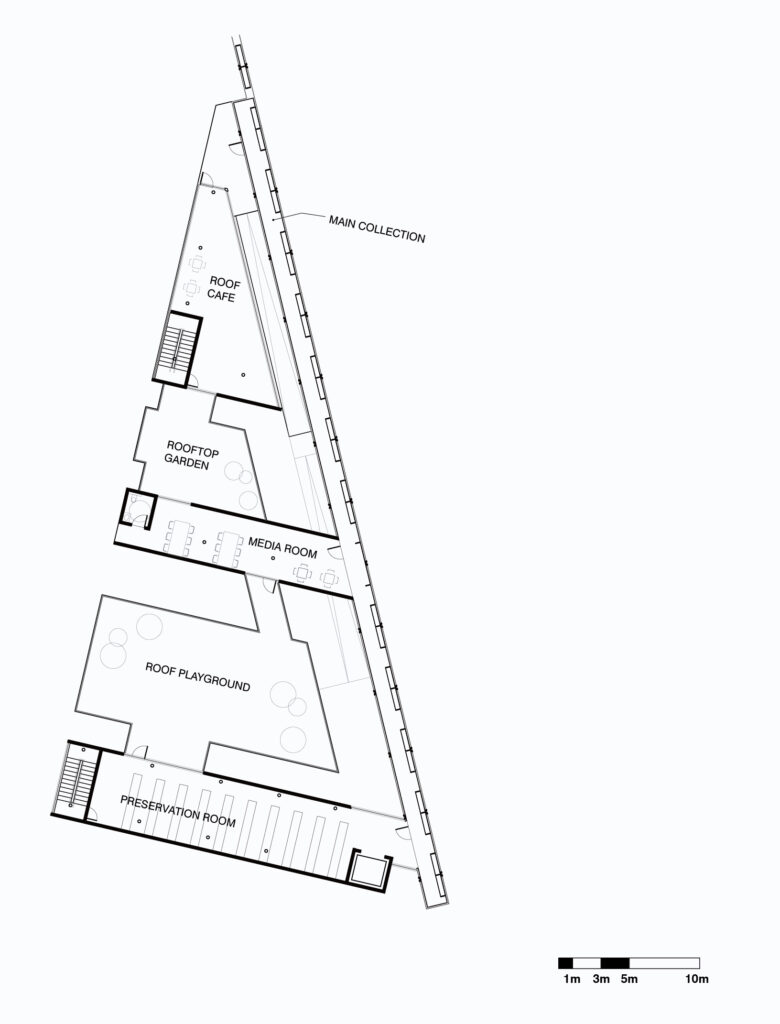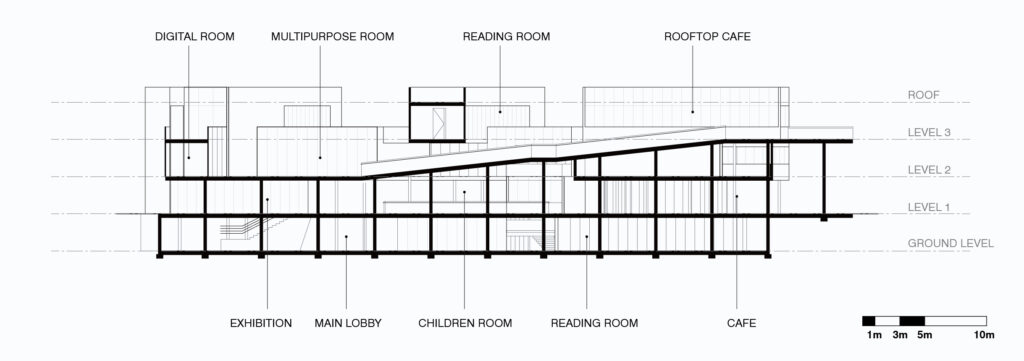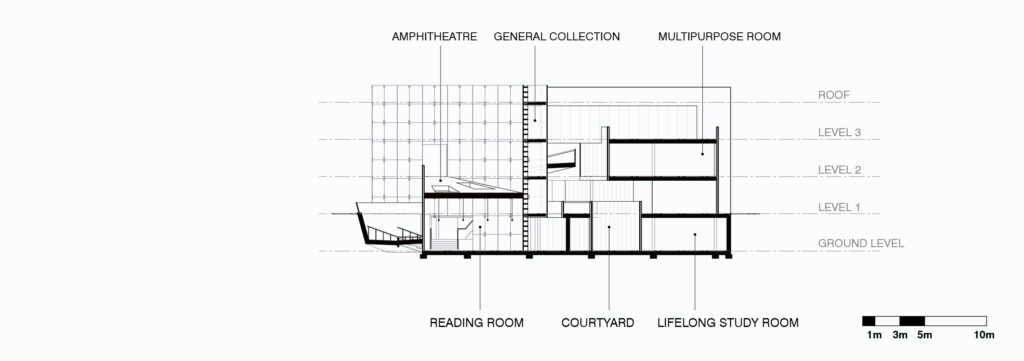Can library become a urban screen that can display various cultural elements and library activities?
Gosan Library
Chaekgeori

The new Gosan Library design is inspired by Chaekgeori which is a genre of still-life painting from the Joseon period of Korea that features books as the dominant subject.
Aerial View
The main facade of the Gosan Library is framing the main subject of the library, Books and People who read them.
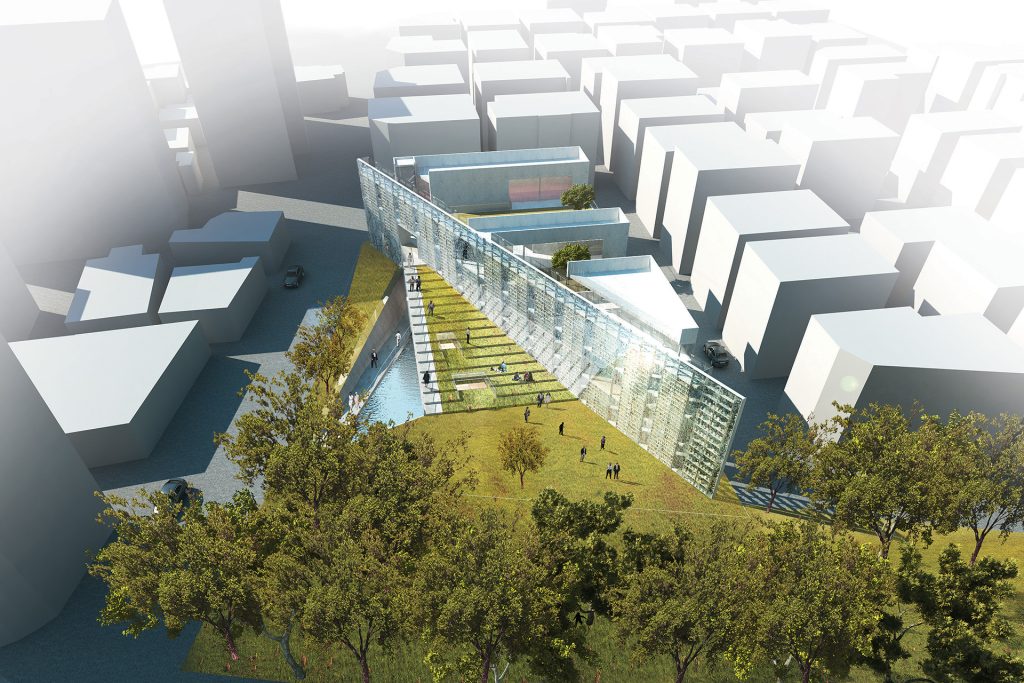
Concept Diagrams
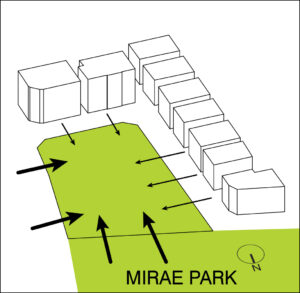

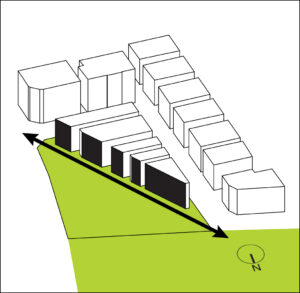

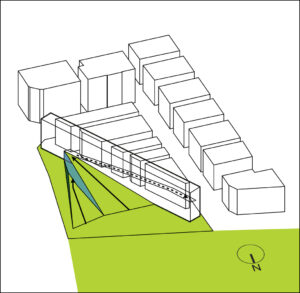
Site Plan

The site is diagonally divided by the longest facade it can provide. One half is filled with programs required and the other half is emptied to become an open space for the library and the public.
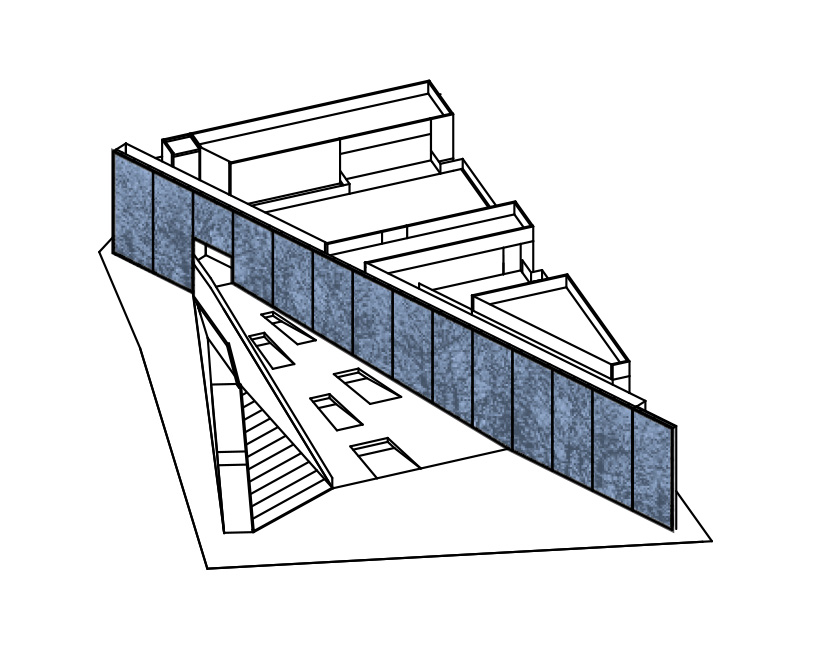

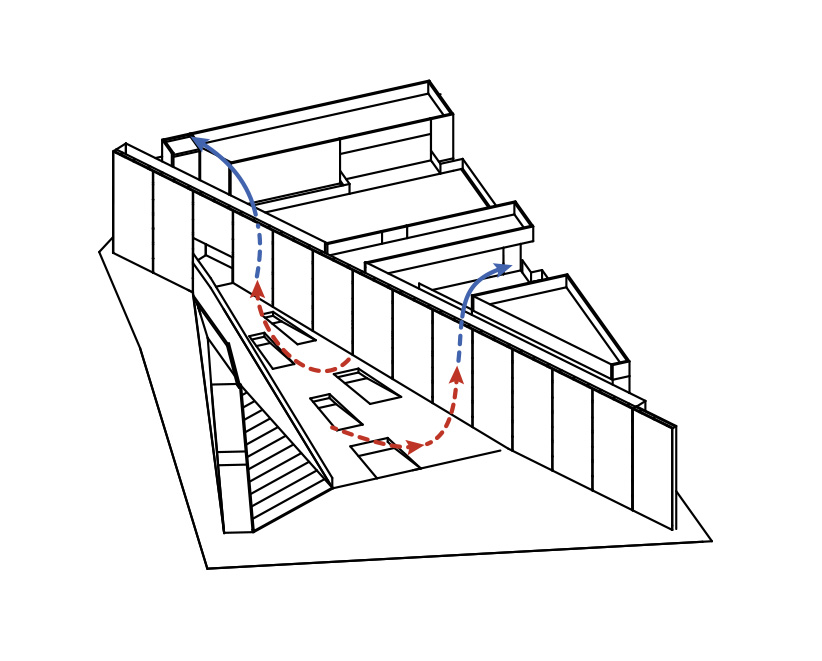
Exterior Views
Interior Views
Drawings




