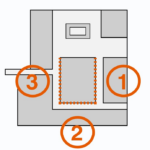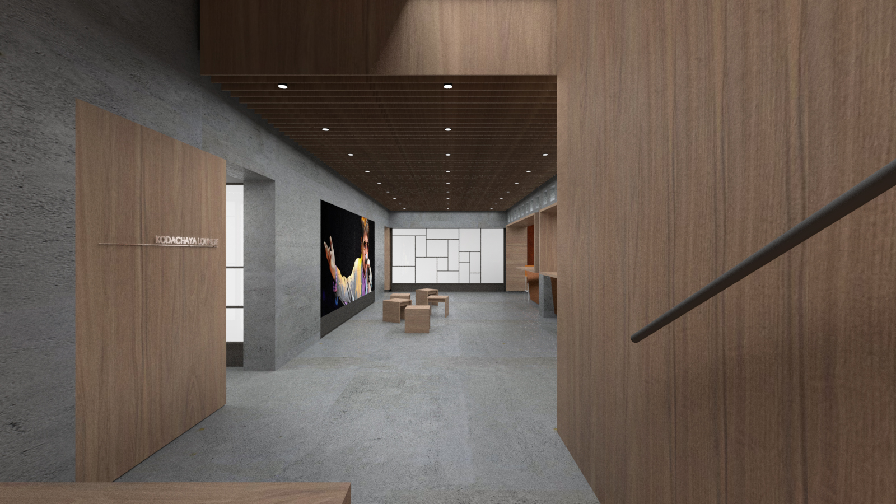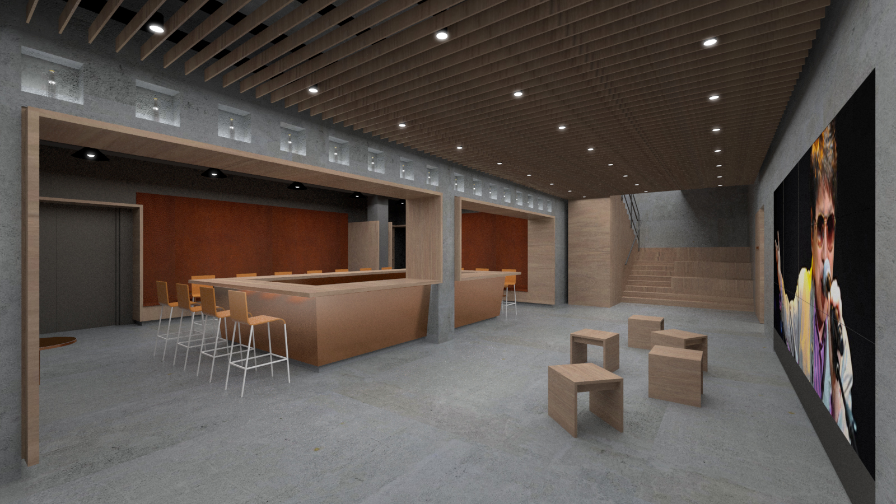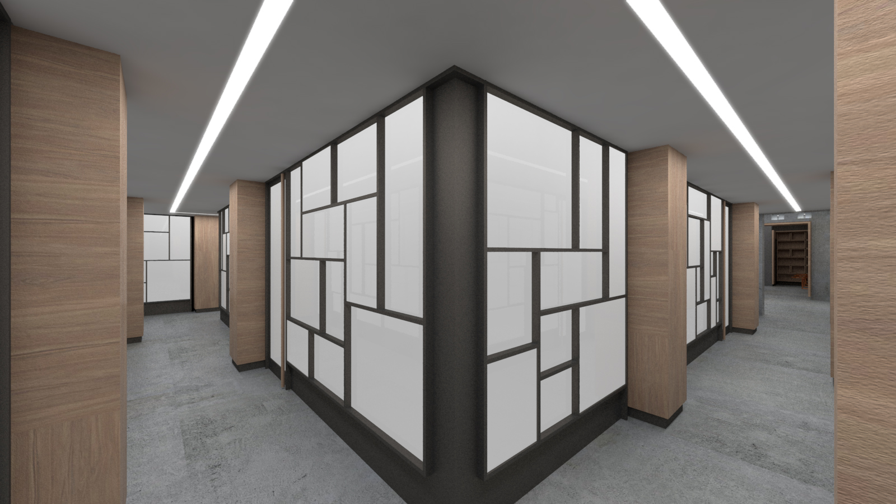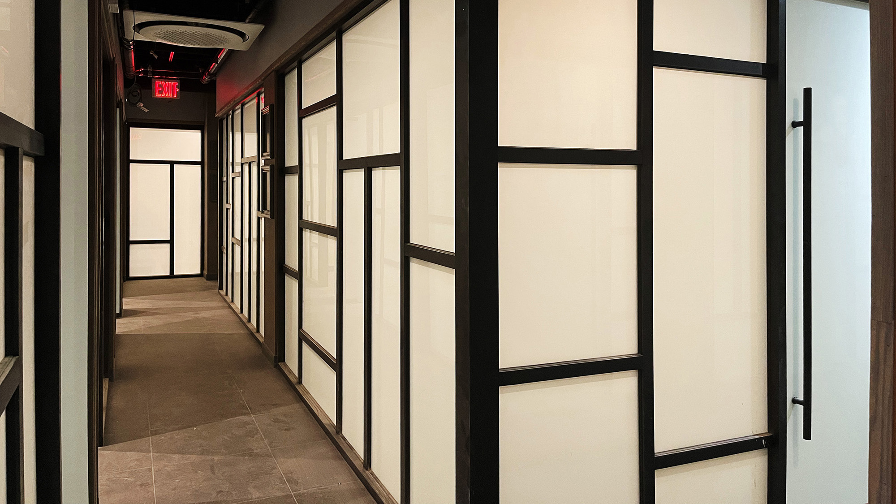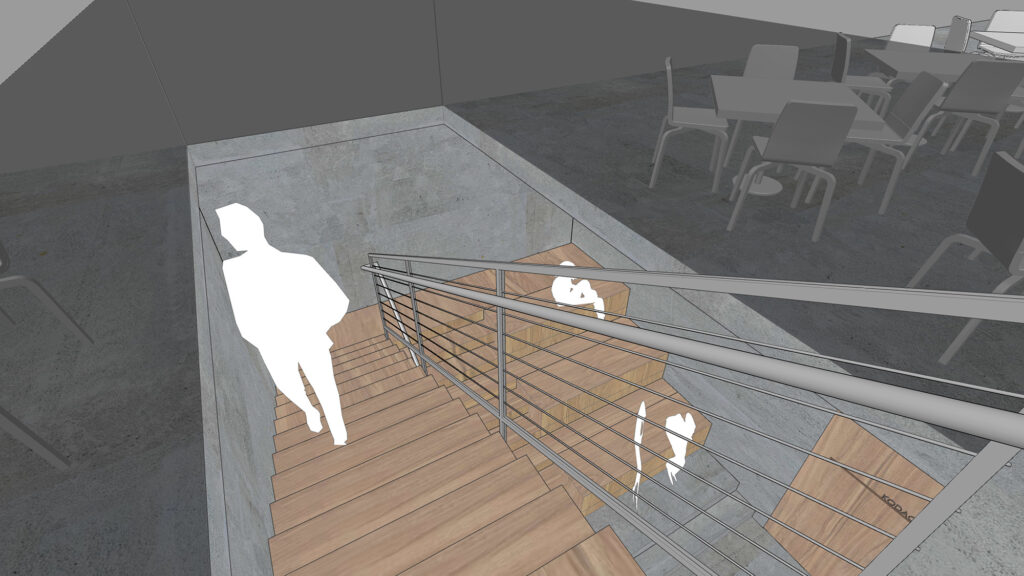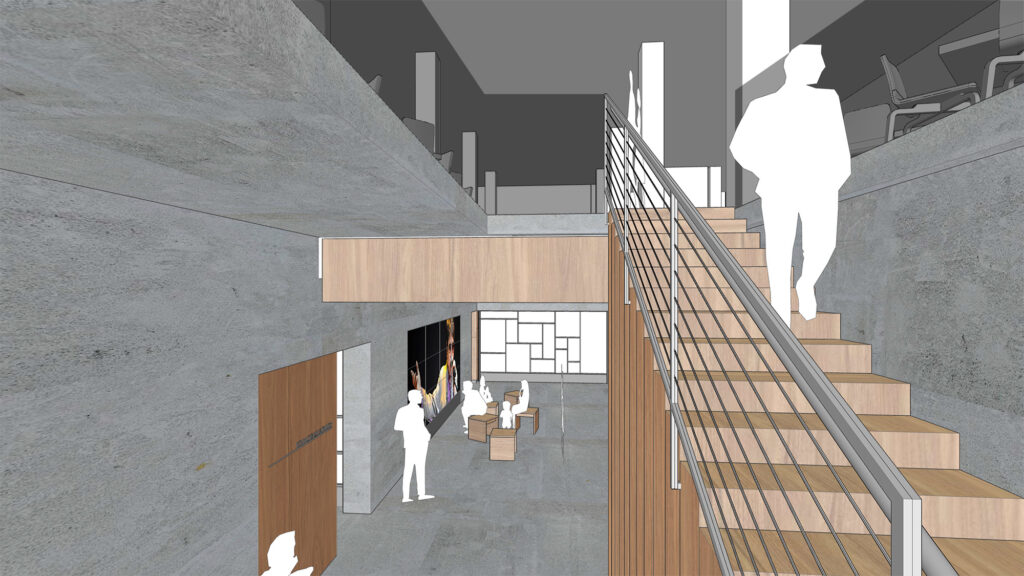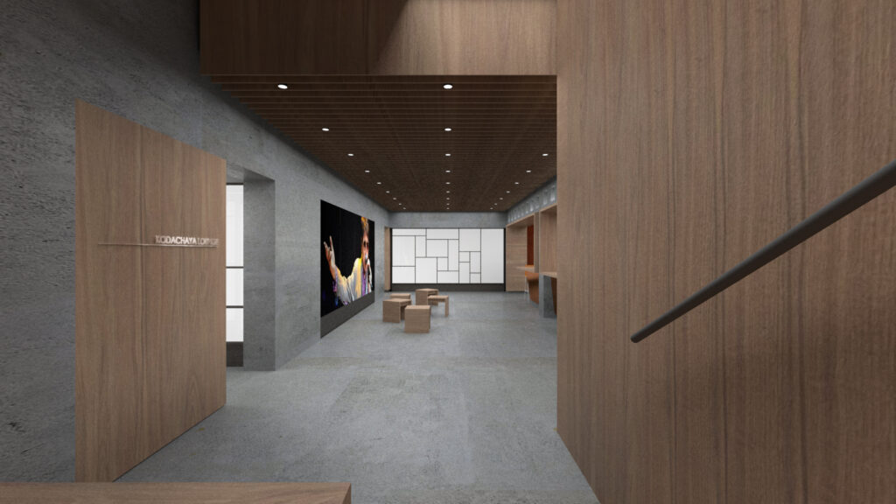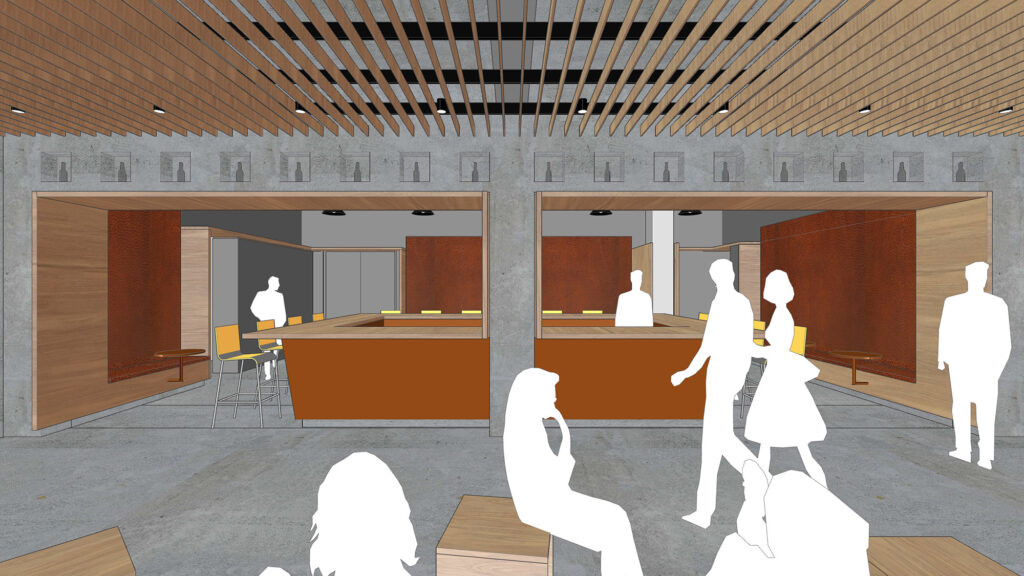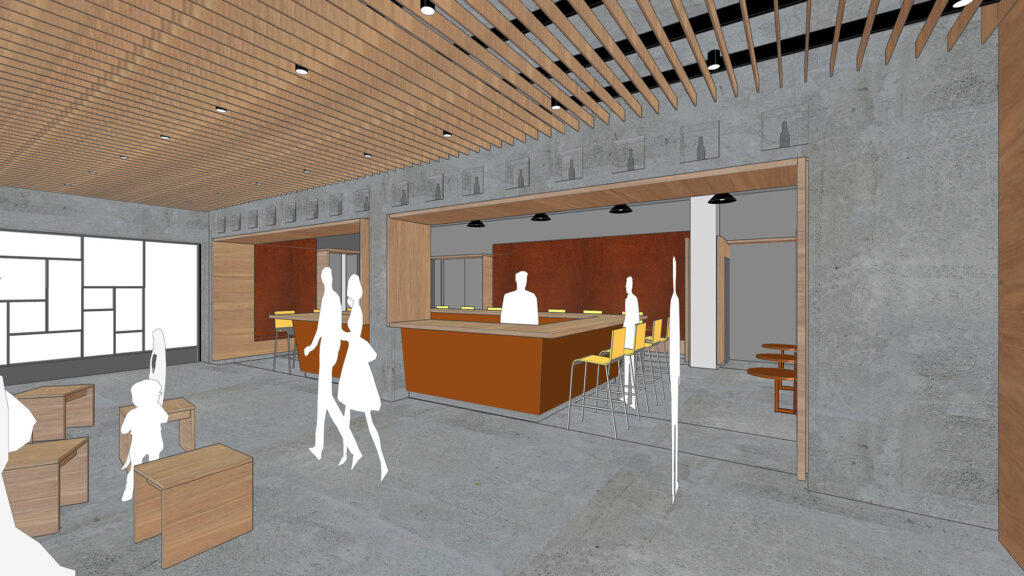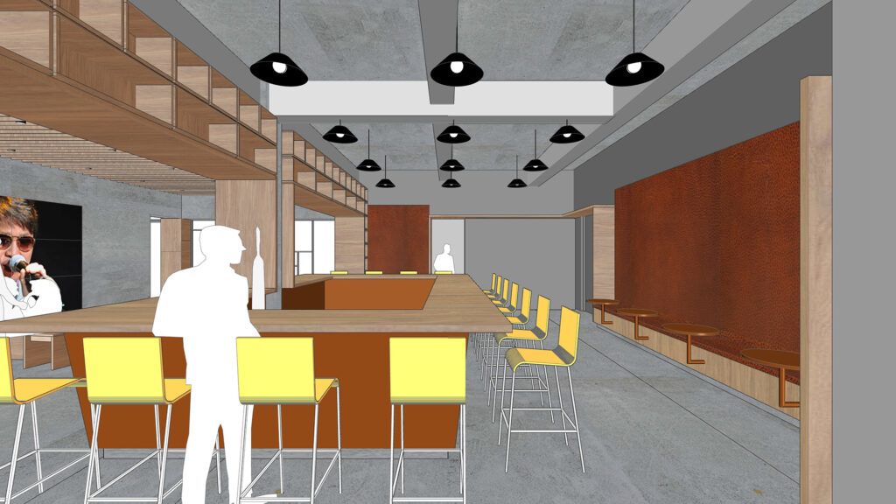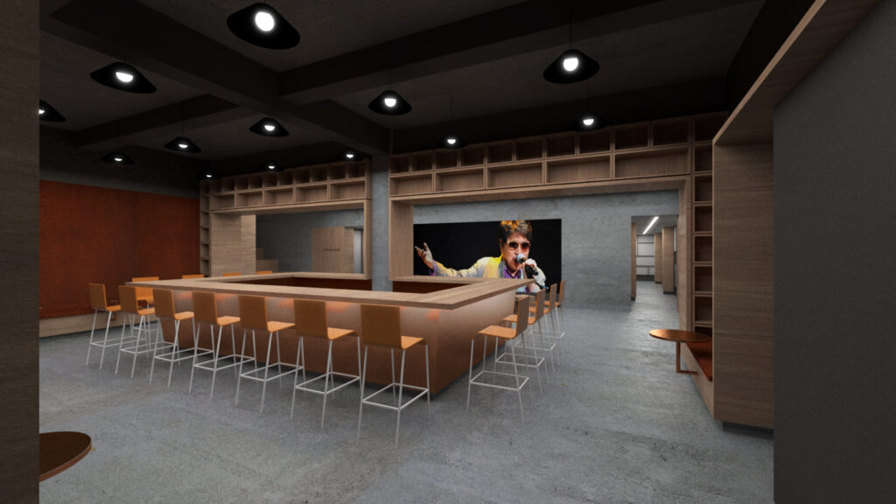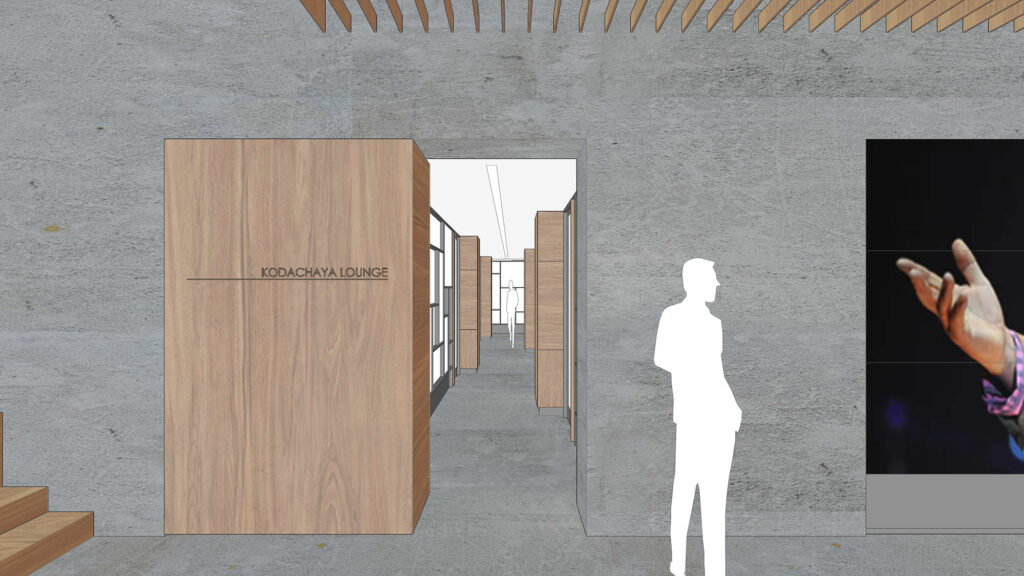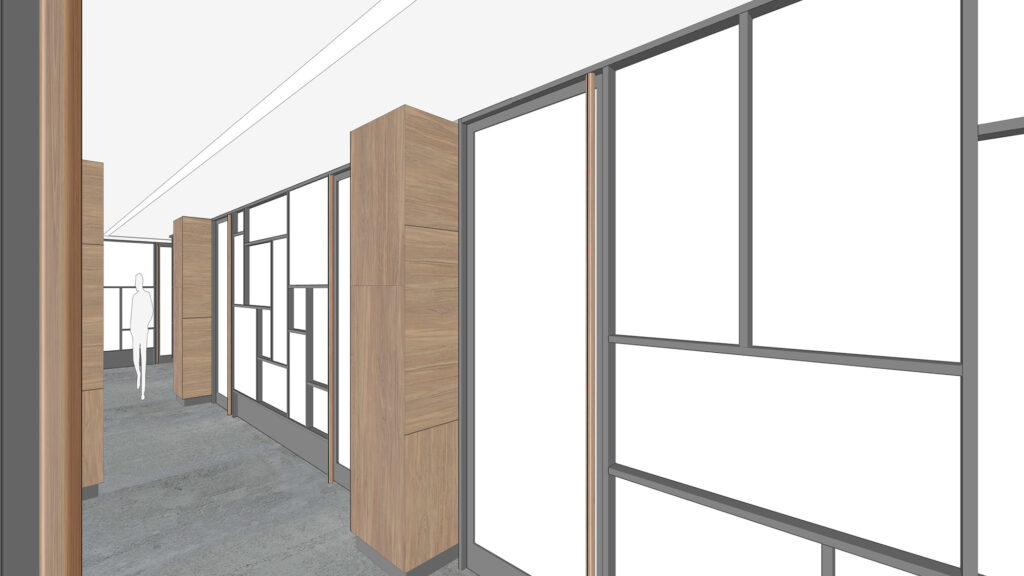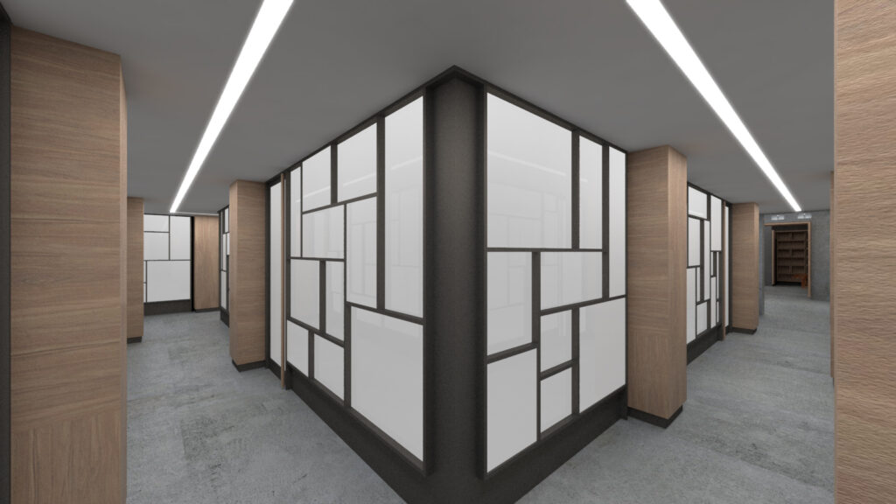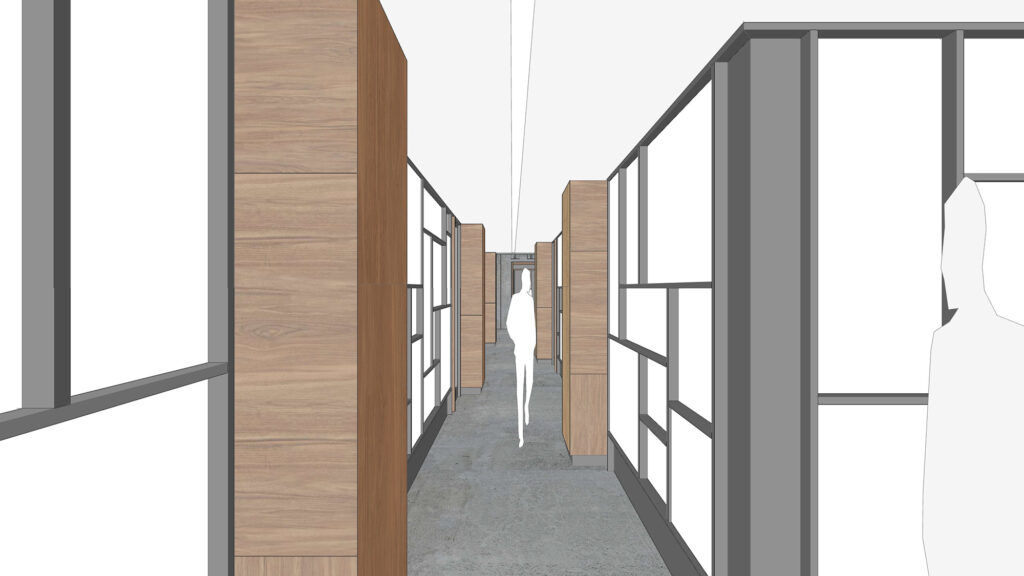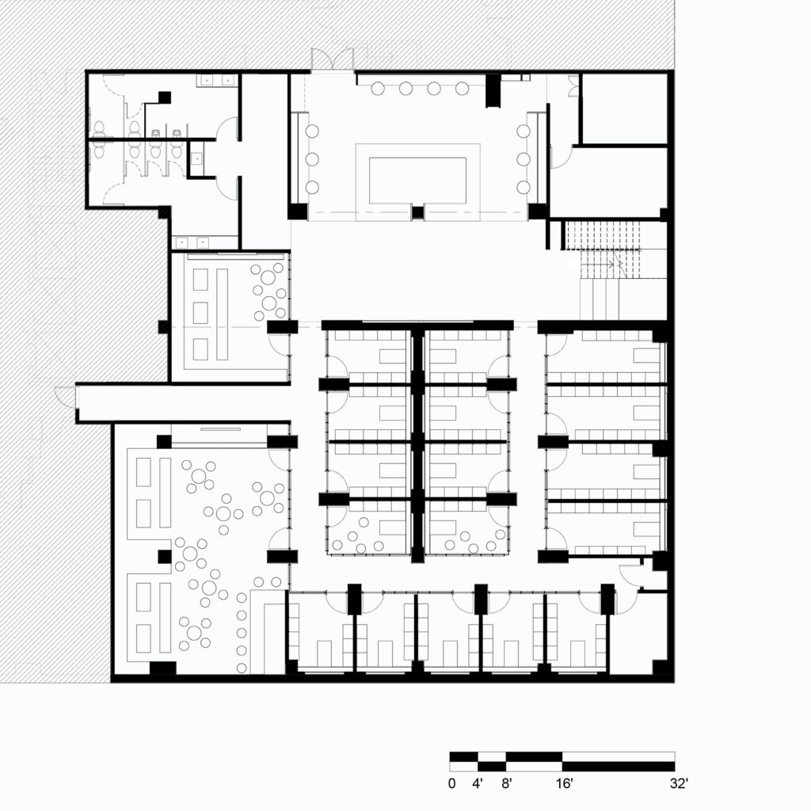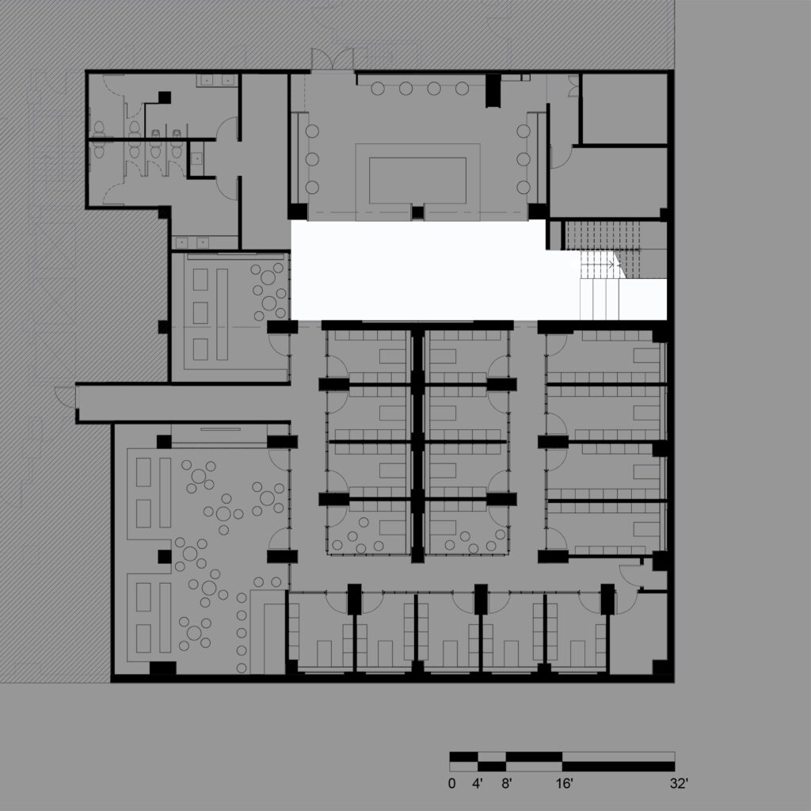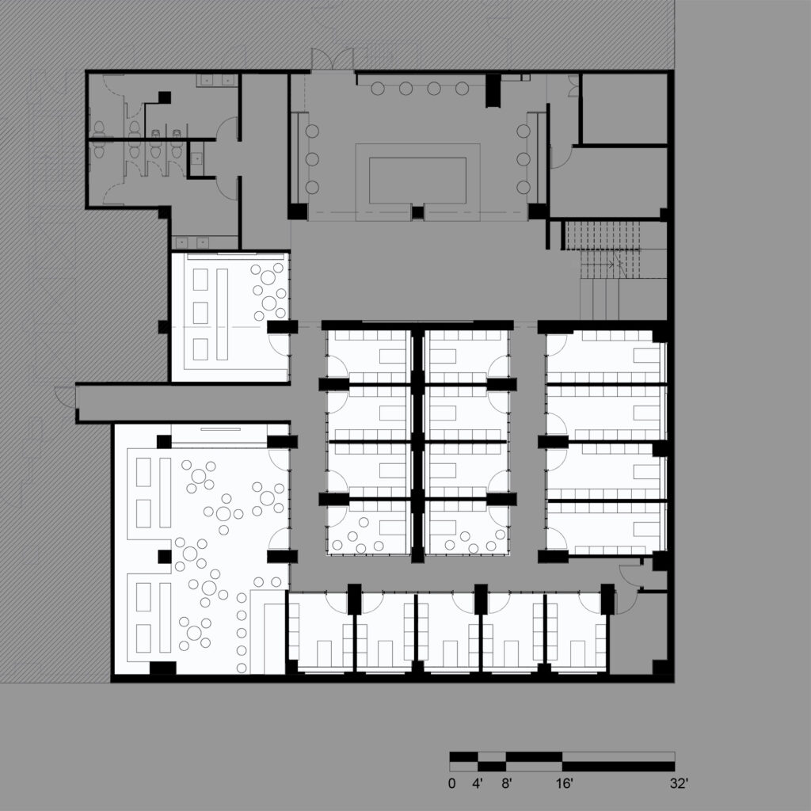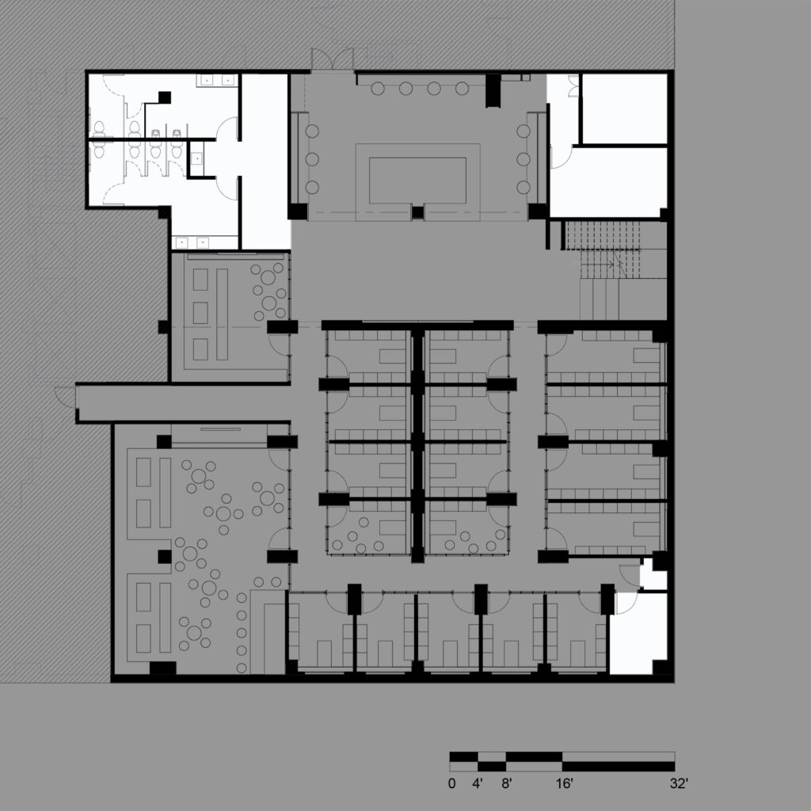How to experience various sizes of spaces with different programs seamlessly?
Kodachaya Lounge
Kodachaya Lounge is a hidden social gathering space in the cellar of a Korean restaurant. The lounge has a bar and 21 karaoke rooms in various sizes. The design intent was to allow customers to experience the underground space with various sizes of programs seamlessly. The entry Hallway and Bar provide a social space where people can meet and communicate. Various sizes of Karaoke rooms are laid out on both sides of the U-shape corridor.
Inspiration
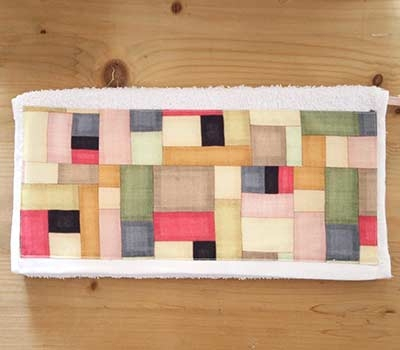
Bojagi is a traditional wrapping cloth. As Bojagi wraps various things, Bojagi patterned glass walls wrap various sizes of rooms conceptually. They are not only functional walls that provide lights and privacy, but they are also visual strings that allow the visitors to have seamless spatial experience as they walk along the various sizes of rooms.
Corridor Elevations
