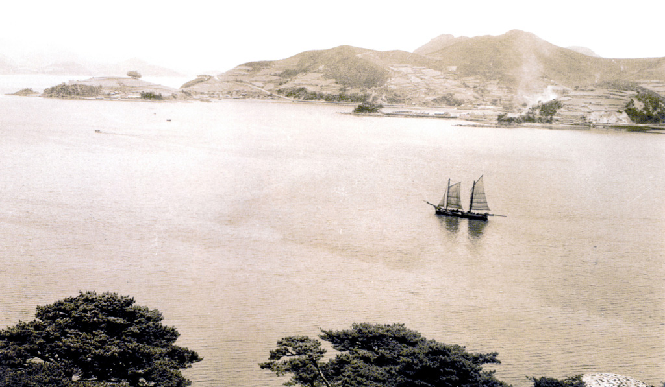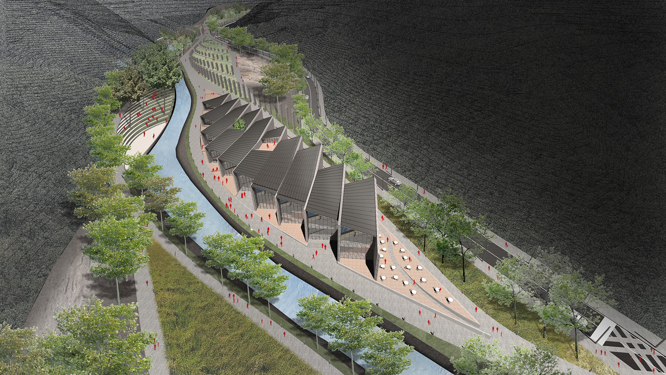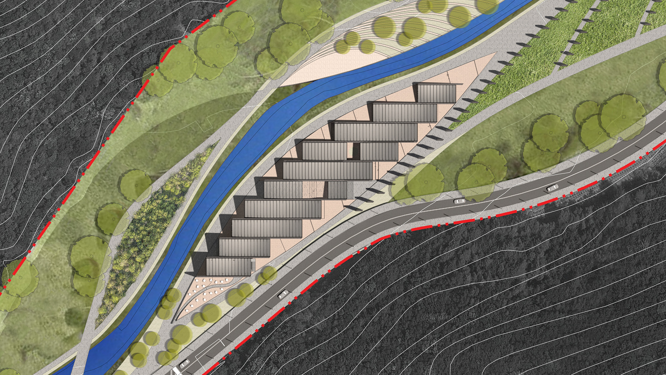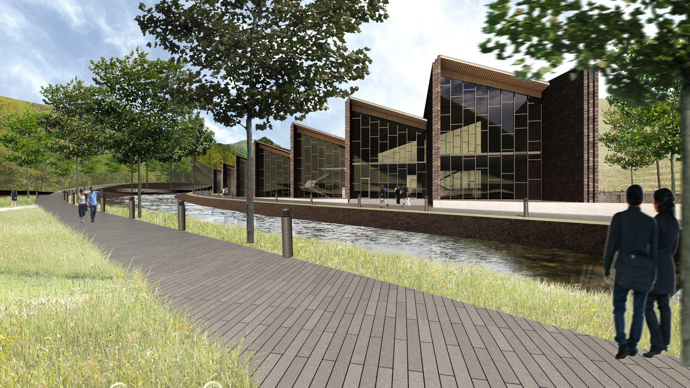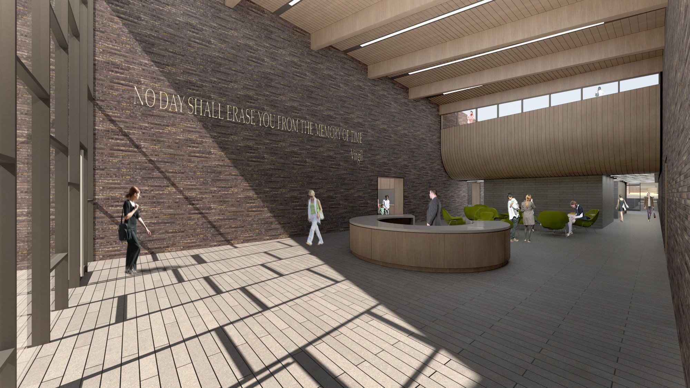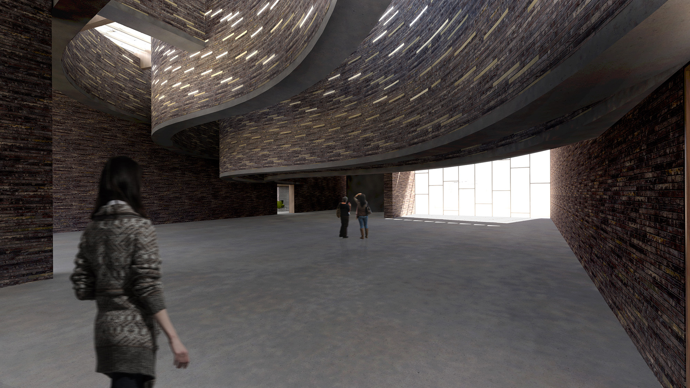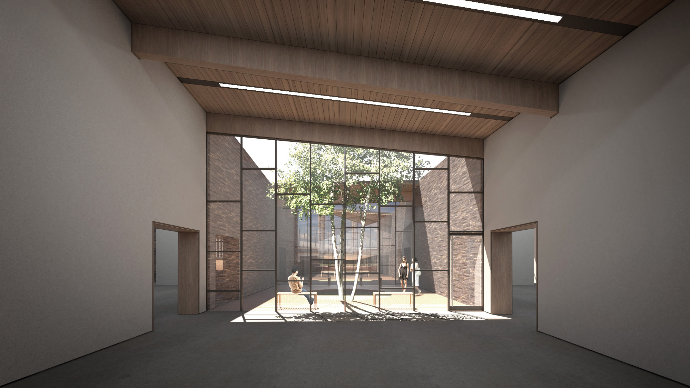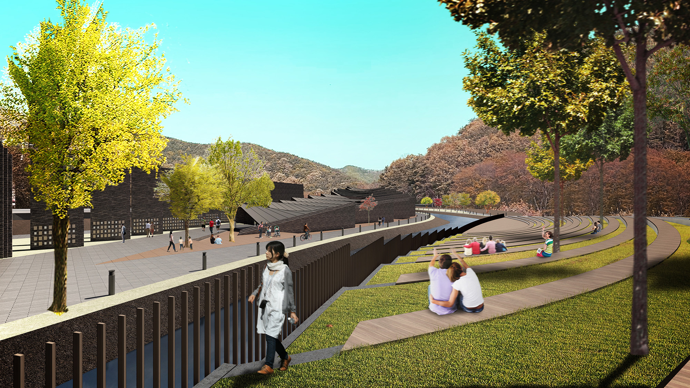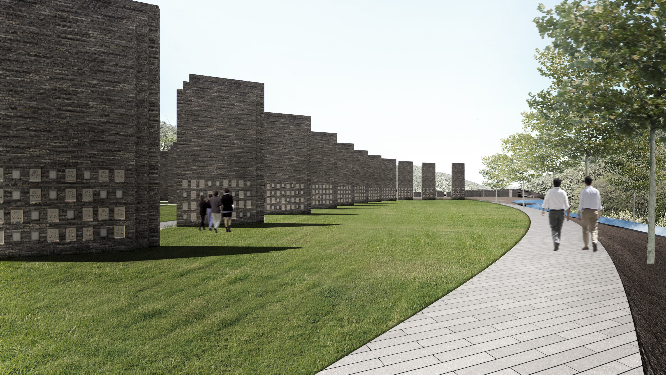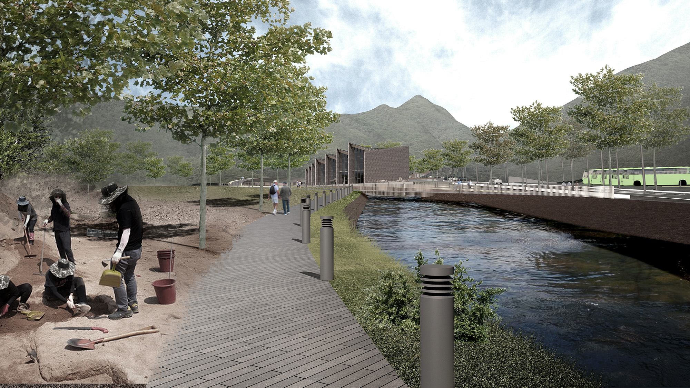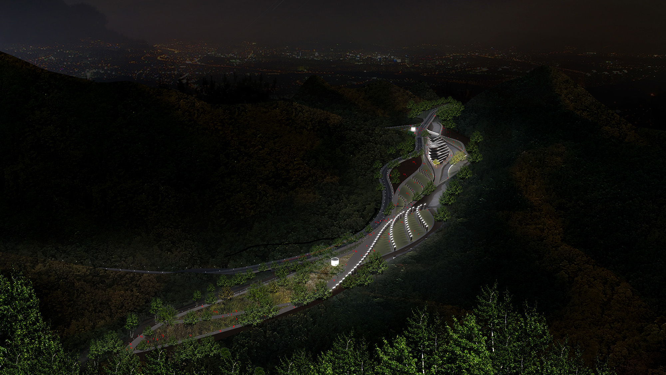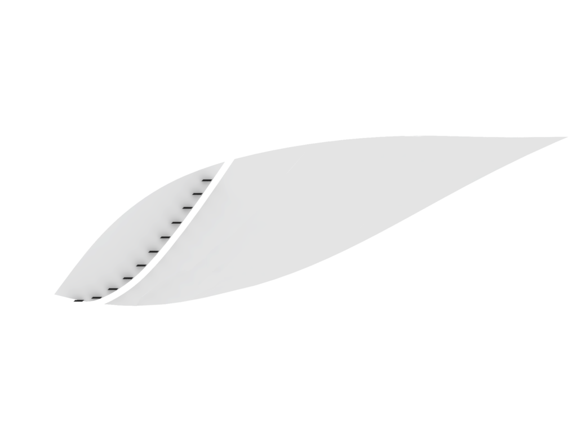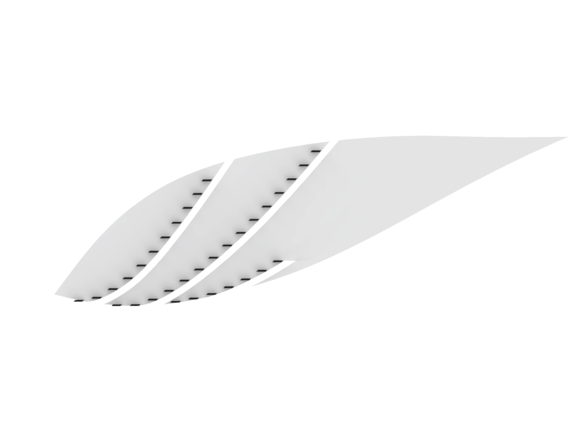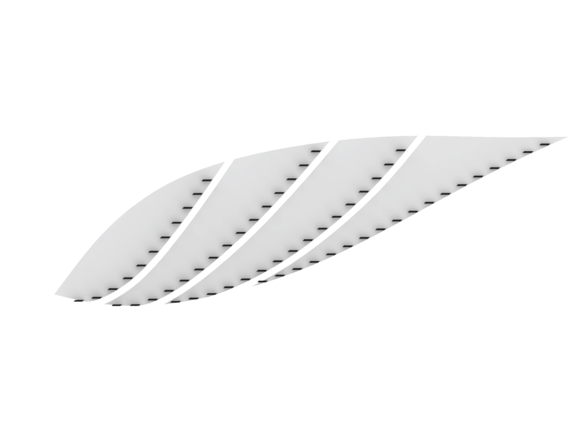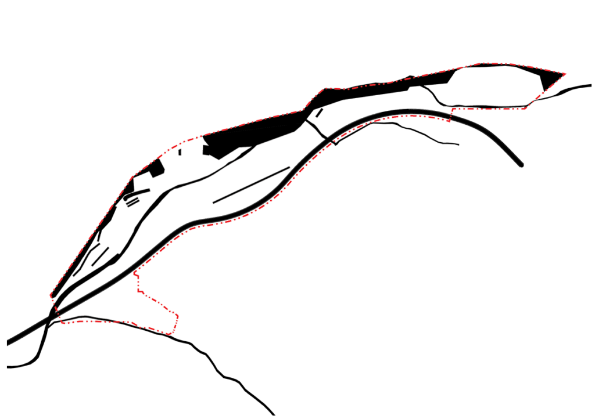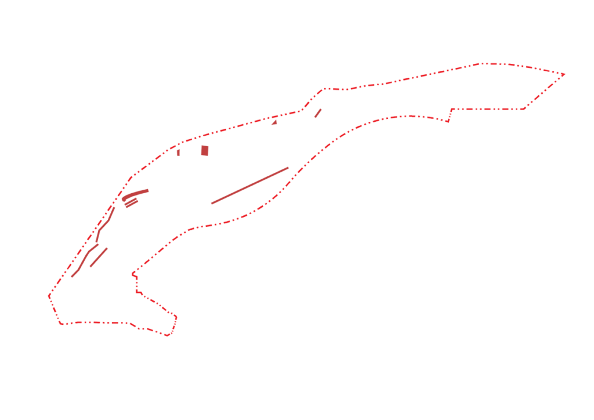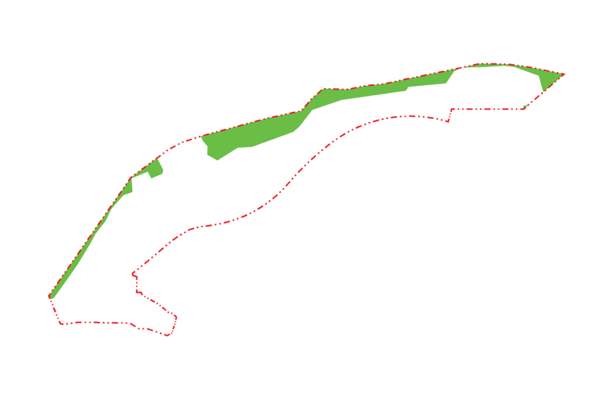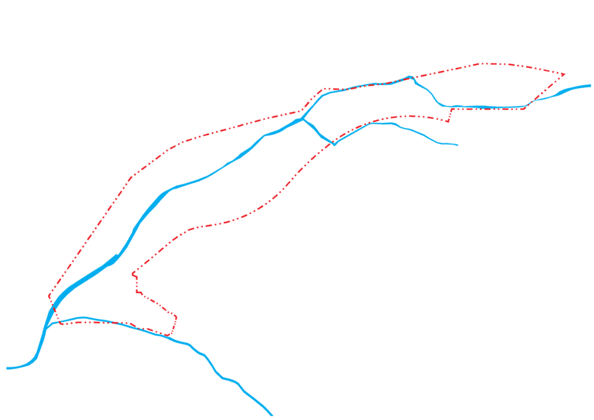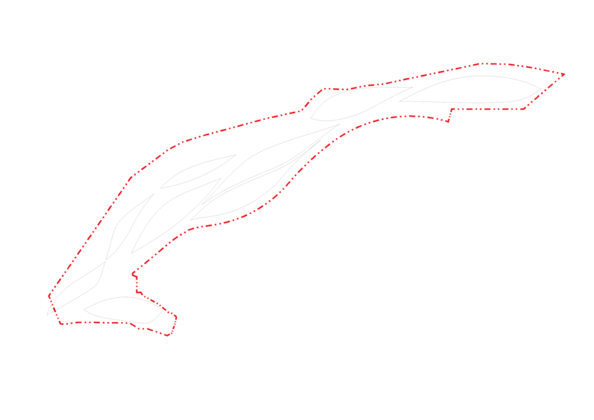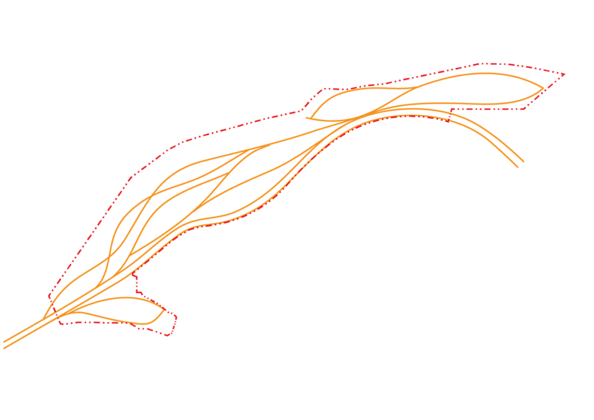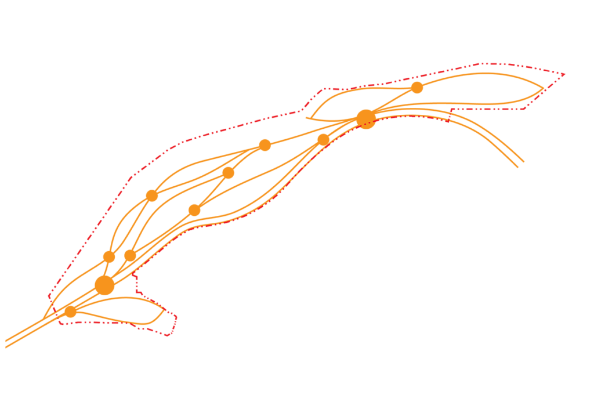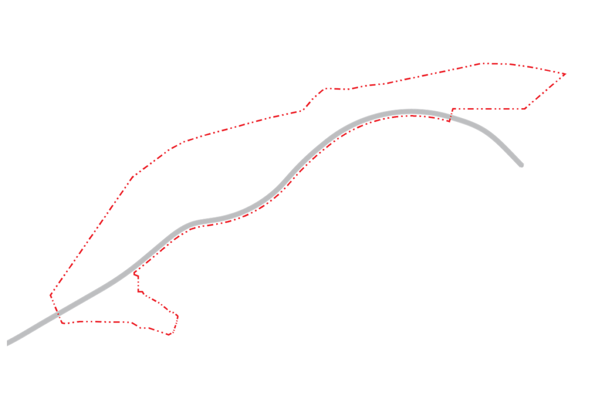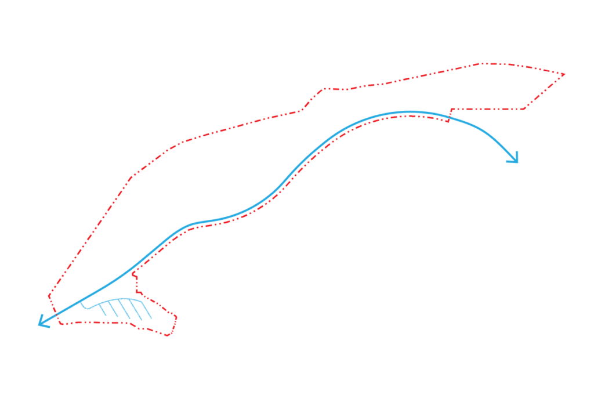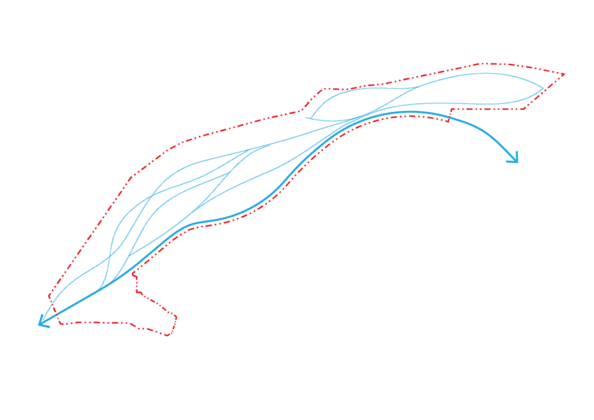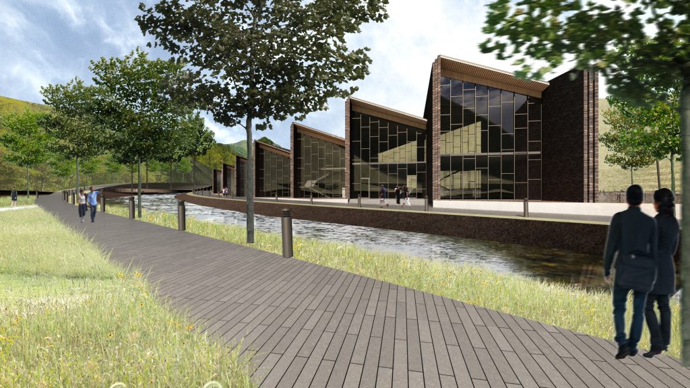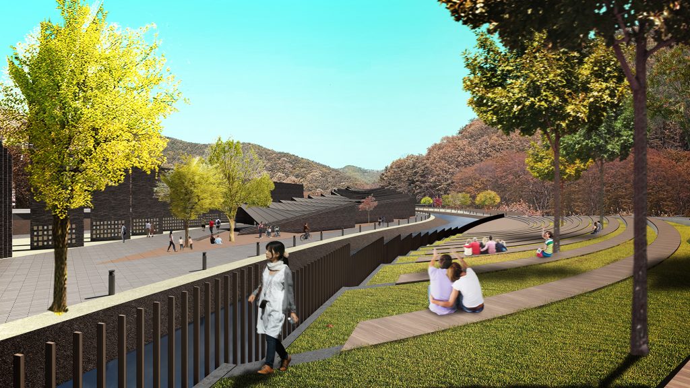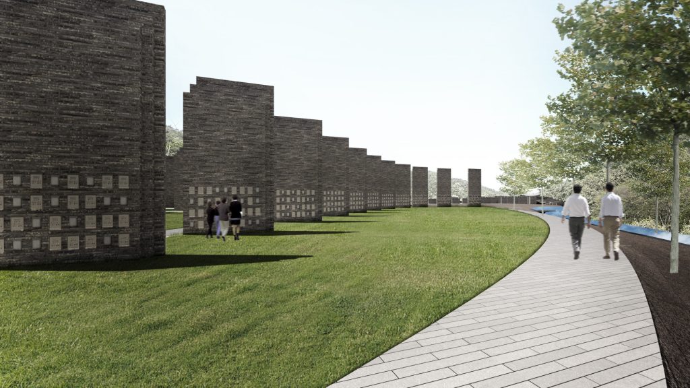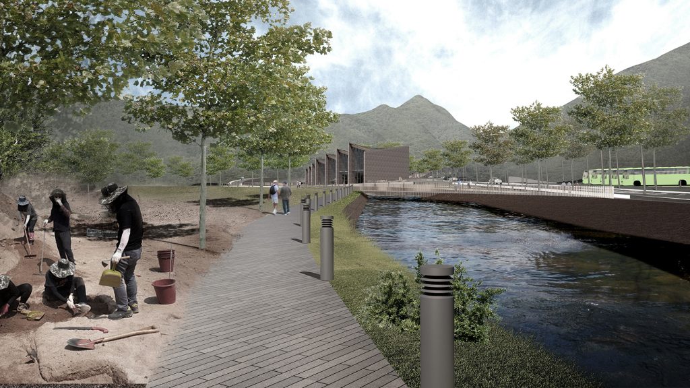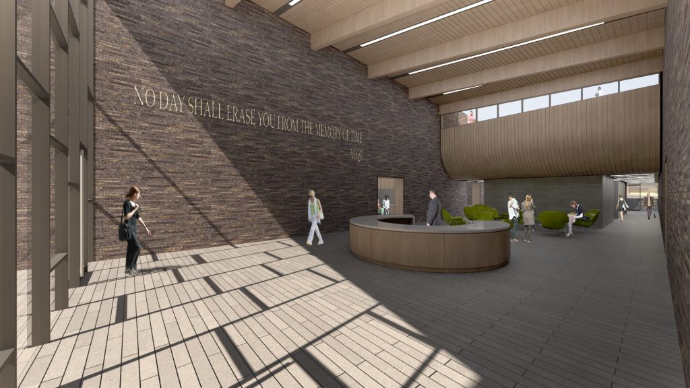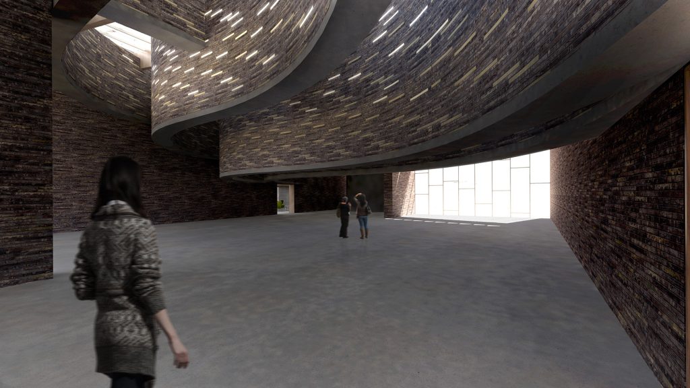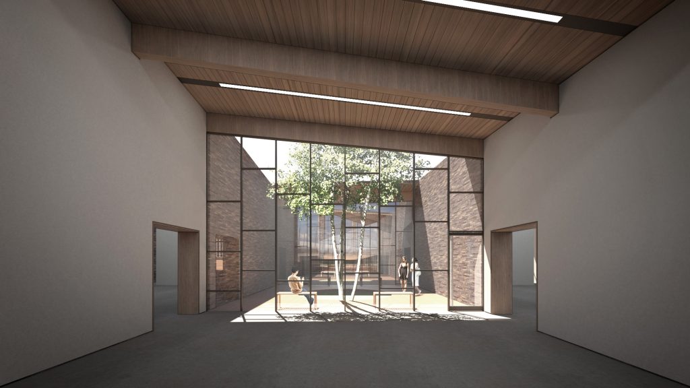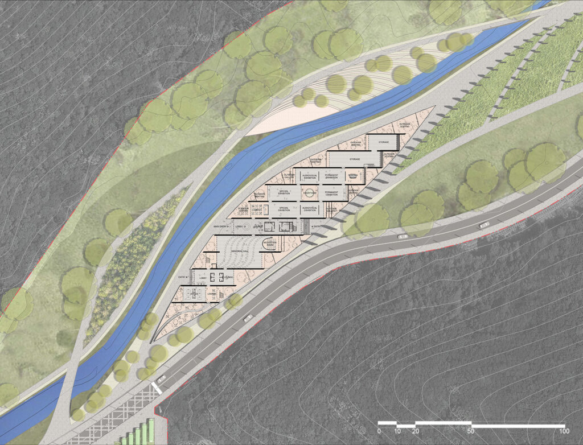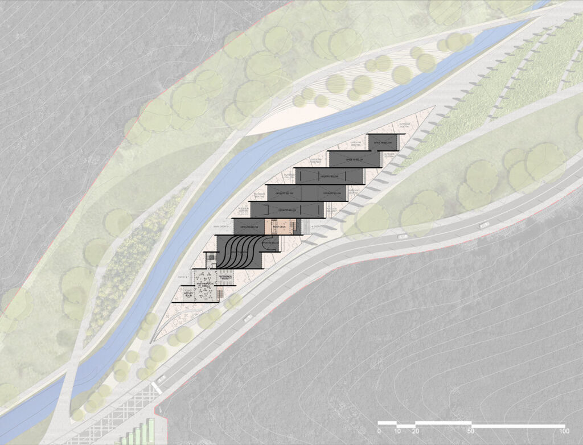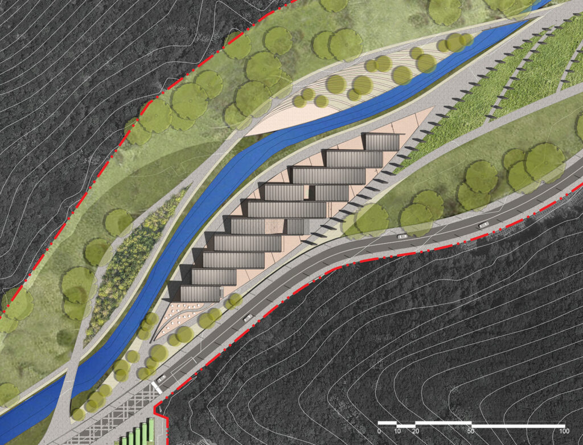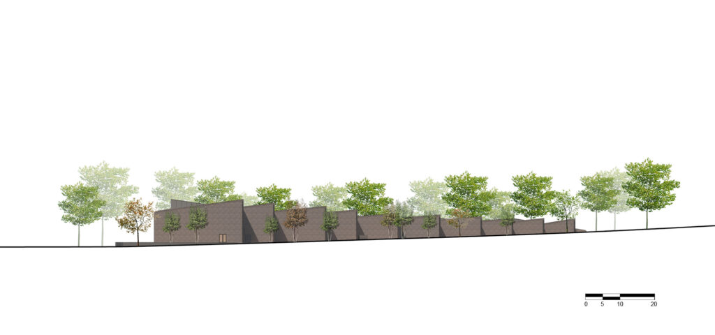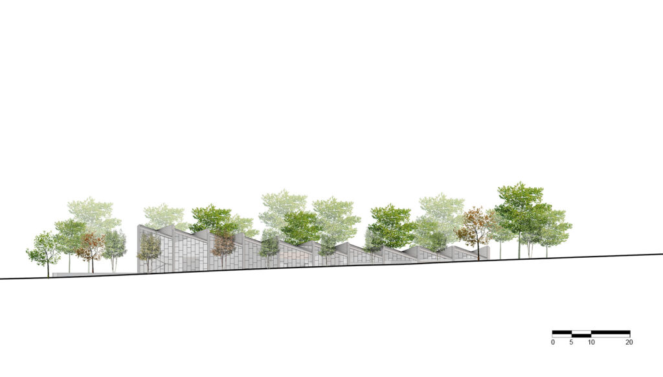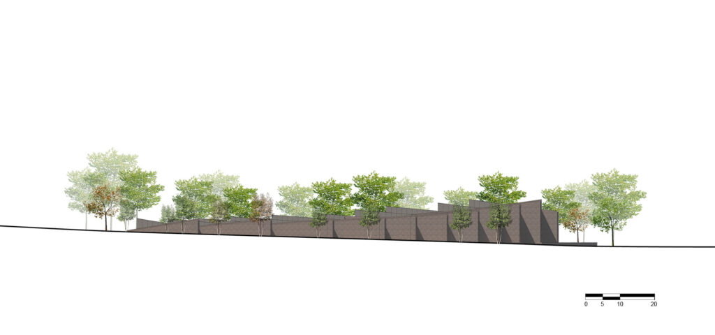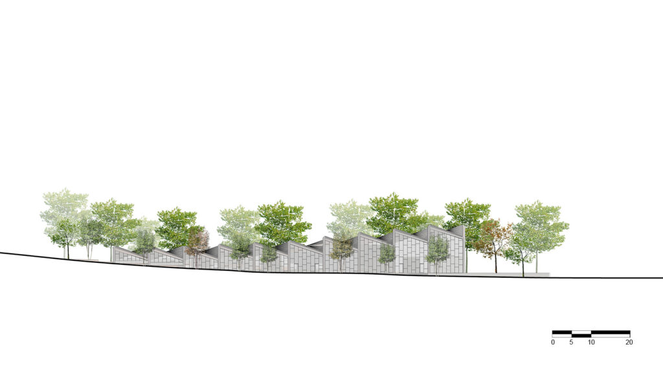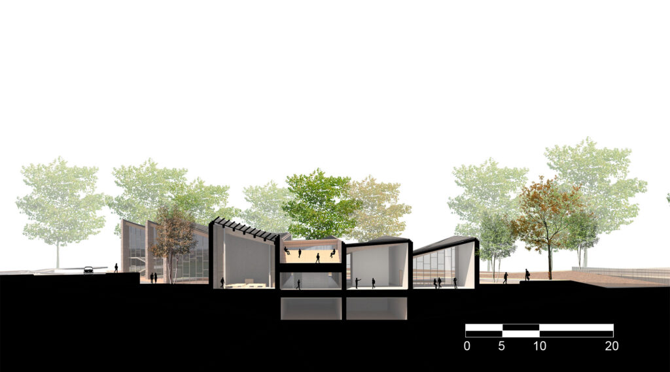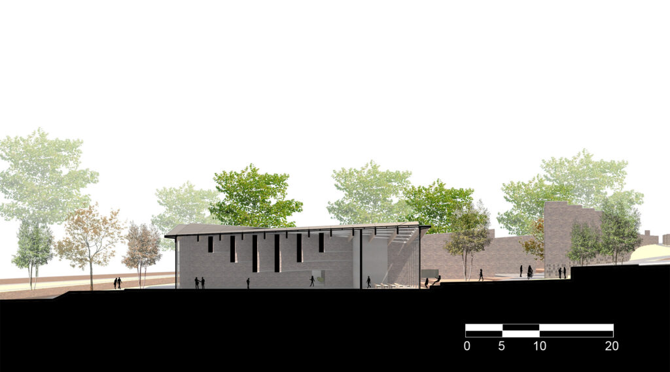A memorial Park that grows with forest.
Korean War Memorial Park
A Stone Wall
At the site, thousands of innocent victims lost their lives at the beginning of the Korean War. The victims’ remains excavated from the site reveal how a mindless and horrible massacre happened at the site 70 years ago. The conflicts between both sides of the Korean peninsula still shape the social, and political situation in the peninsula and the world today. What kind of a memorial place at the site can help soothe the soul of the victims and their families? How can the site be transformed from a place of the massacre into a memorial cemetery where the souls of the victims can rest in peace and a memorial space where victims’ families can visit and mourn for their loss? What kind of potential of a public space does this site have to bring people’s attention and to have them visit and learn what happened at the site and make sure that the same tragedy won’t happen again in the future? The design process starts by placing a stone wall for the victims.
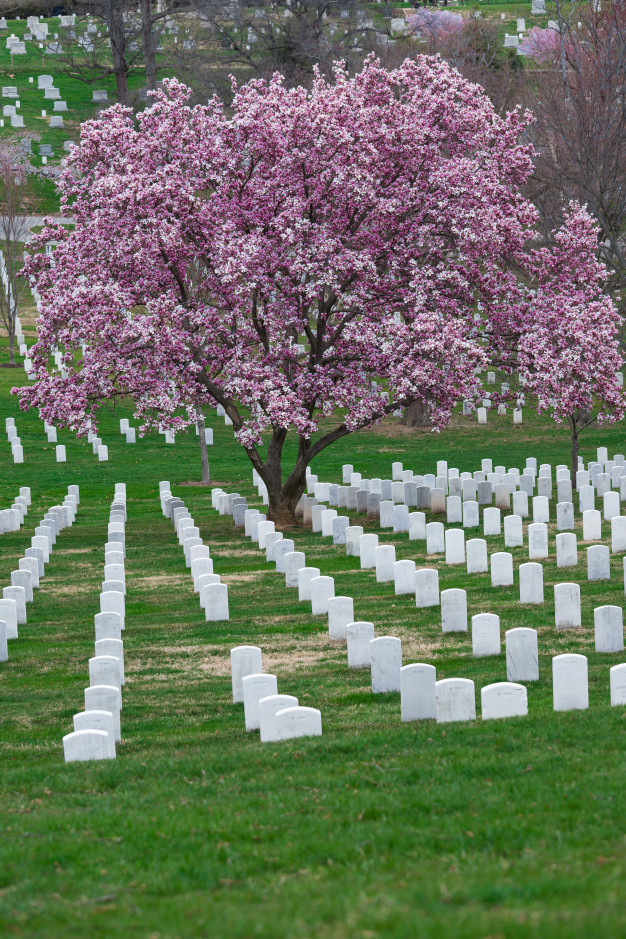
The new Korean War Memorial Park is made up of a series of stone walls(The Wall). Like gravestones at a cemetery, the Walls in the project indicate a sense of memorial space by standing independently in the middle of the landscape.
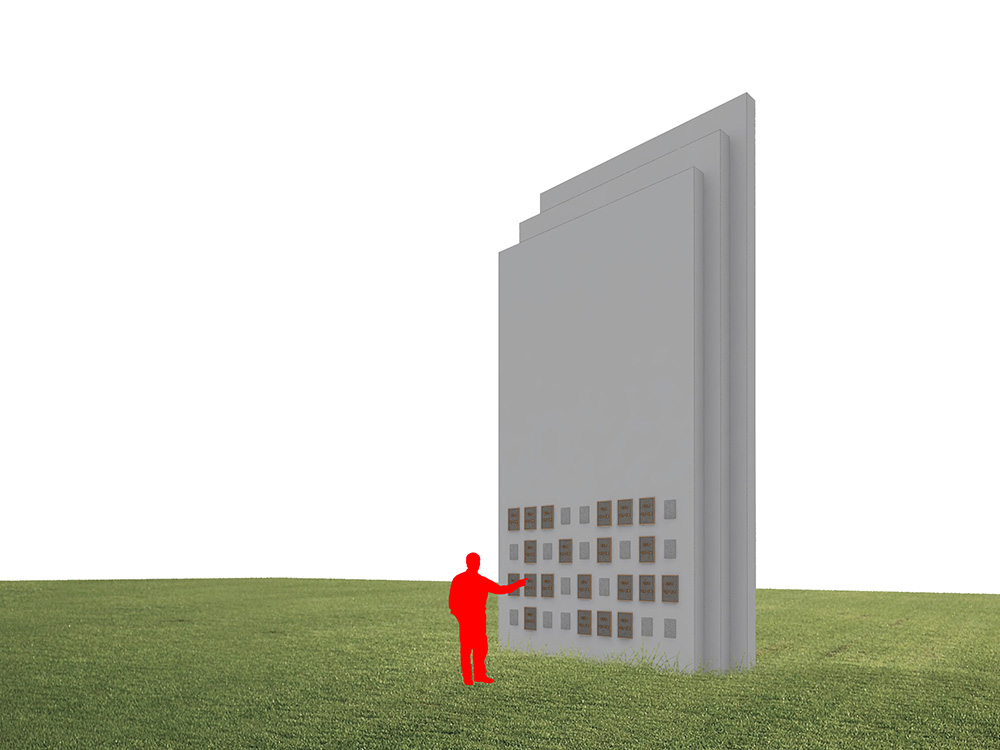
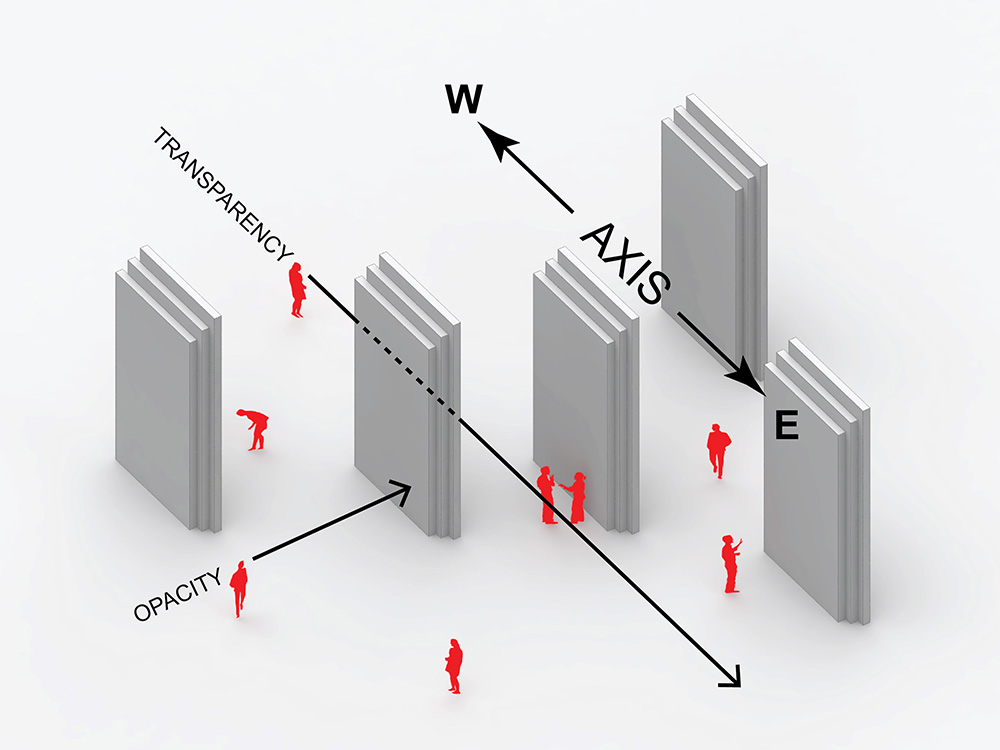
The Walls in the project are laid out along the east-west direction intentionally to create a diverse view experience of a spectrum between transparency and opacity.
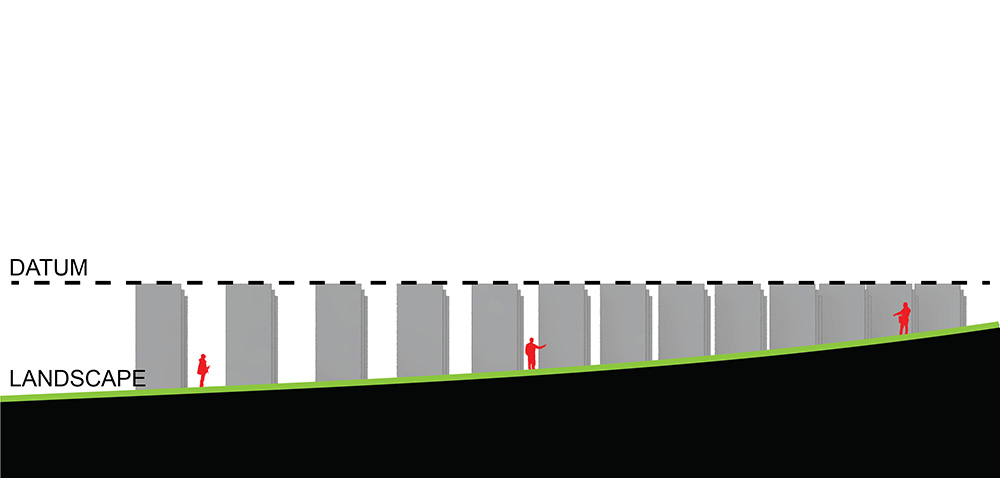
The top of stone walls share the same elevation as a datum line and the undulating landscape allows the visitor to experience the various heights of The Wall along the pedestrian path.



When two walls are laid side by side, in-between space creates room for various sizes of required programs. By joining program bars side by side, they share Stone Walls providing structural efficiency and physical connectivity of programs internally.
Forest of Walls
As trees in the park grow, these stone walls grow as they are filled with victims’ ashes with corresponding gravestone marks. As demand grows for more columbarium space, more stone walls can be planted and it will grow with the forest park.
Master Plan
Master planning begins with identifying an area to be developed. One large volume of developable land excludes areas with current/ future excavation activity, green zones, the footprint of the Konryeong Stream, and the planned Konryong Road. The developable volume was subdivided into smaller patches and each patch of the land became a landscape plot in organic shape to fit in the natural landscape and the footprints of the Konryeong Stream and the planned Konryong Road. Each plot will become a place for indoor/outdoor memorial activities, community parks, parking, excavation activities, etc.
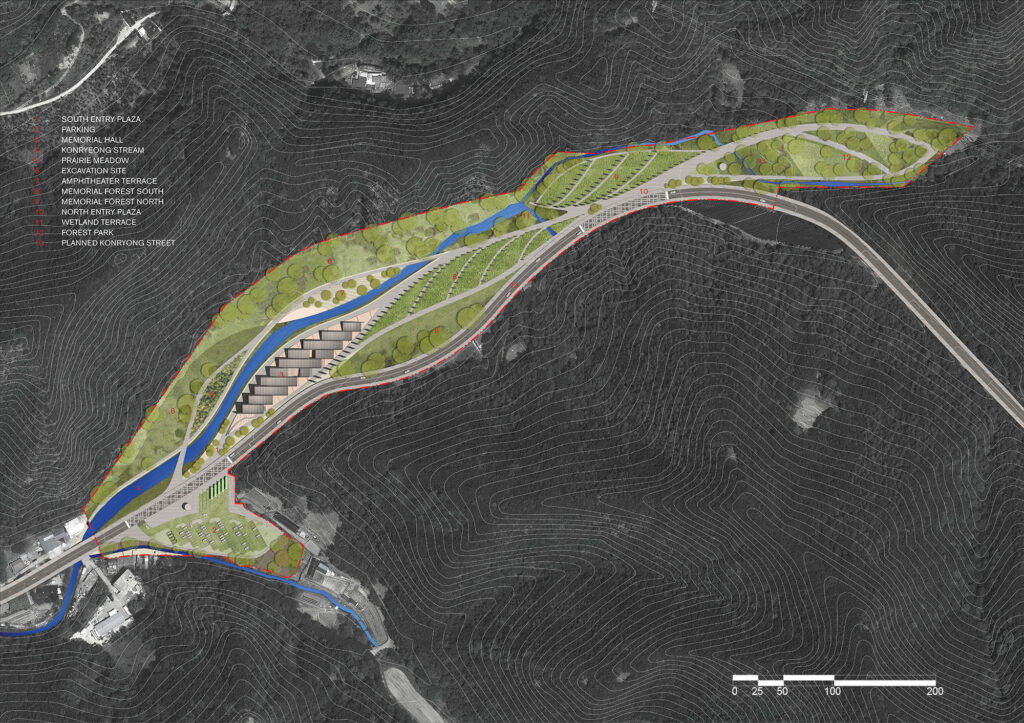
The walking paths follow along with the landscape plots and it connects every part of the memorial park like veins in the human body. Programs are distributed so that pedestrian circulations of memorial park visitors and community park visitors can be separated. The only landscape plot on the south side of the planned Konryong road is dedicated to parking and main public traffic access. On the other side of the planned Konryong Road will become a car-free zone and pedestrian-friendly park. A large section of the planned road near both Entry Plazas is designated as a crosswalk with the walking path material to maintain a pedestrian-friendly environment between both sides of the planned Konryong Road.
Aerial View
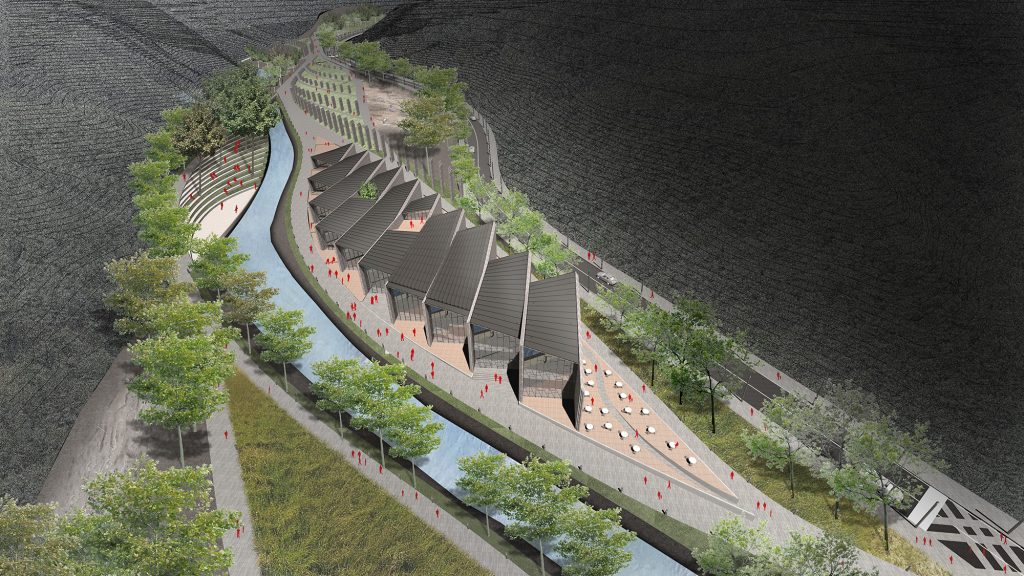
Exterior Views
Interior Views
Drawings

Aerial View at Night
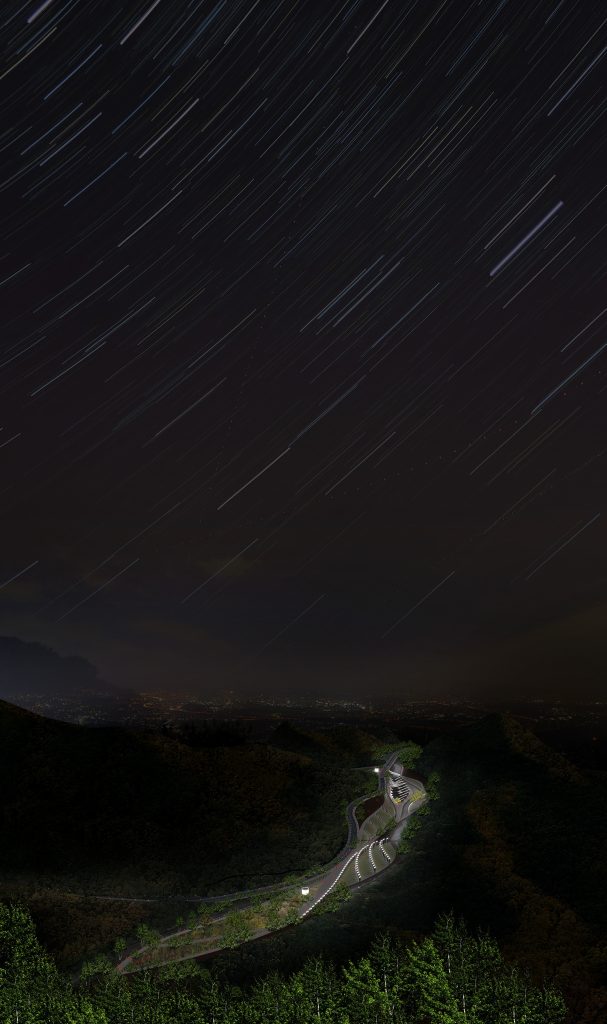
Epilogue
Memorial Hall standing on a giant wooden platform symbolizes a sailboat. Like a sail gathering winds to move forward, I hope the new Korean War Memorial Park for Civil Victims becomes a sail that can gather public attention from the government and the people around the world for bringing us toward hopes and promises of our future.
