A place of physical activities on a hillside garden.
Mangmi Sports Center
Design Process
Site Plan
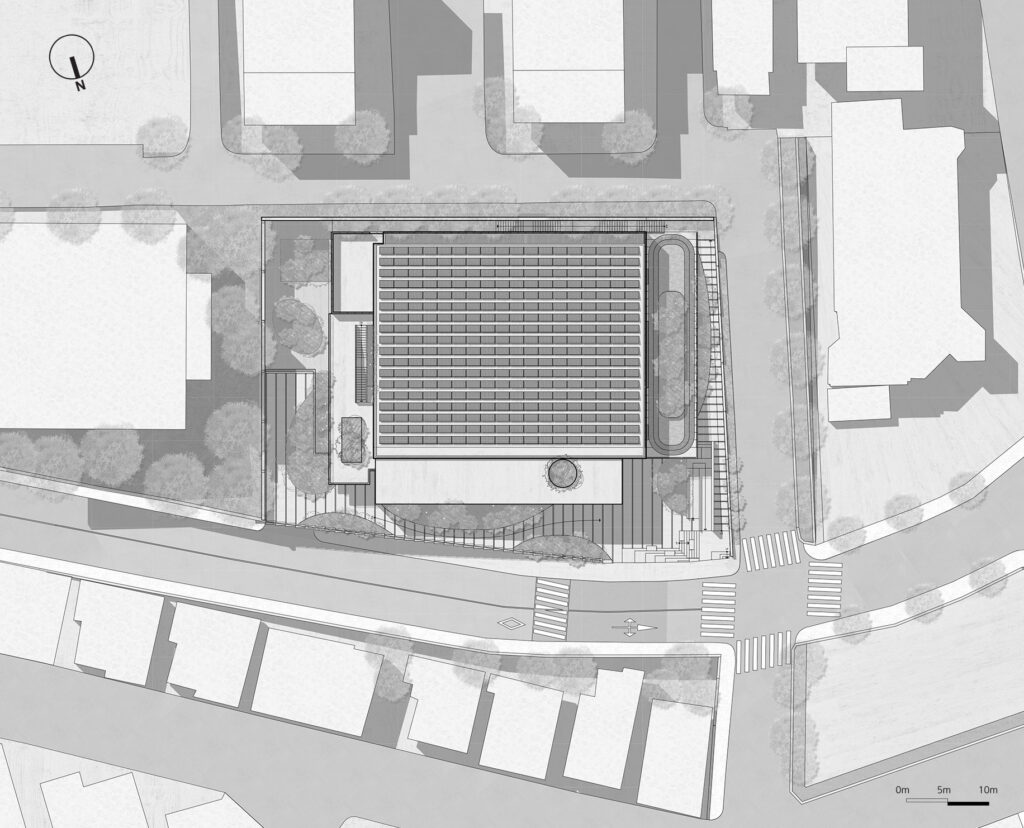
Aerial View
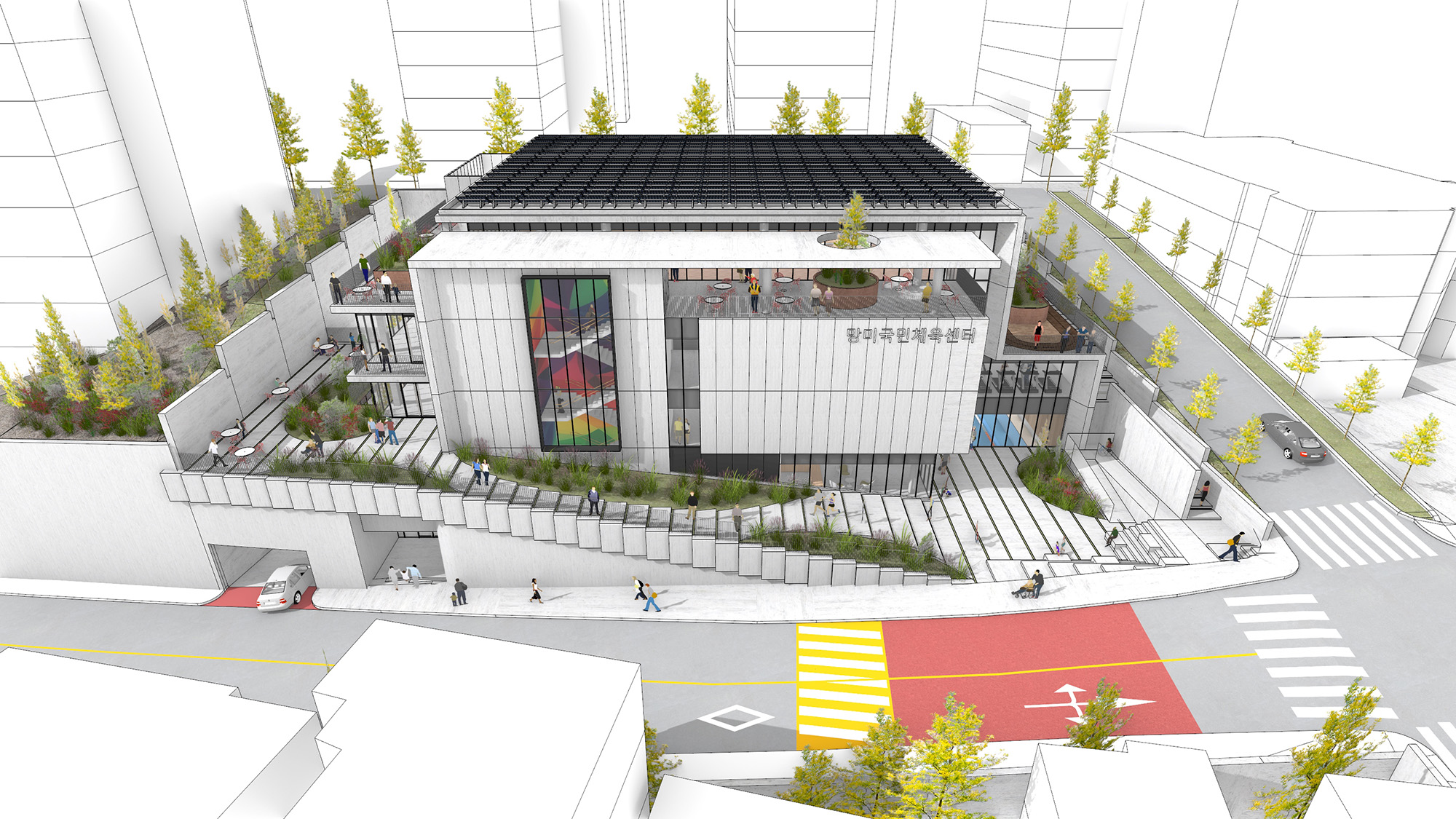
Mangmi Sports Center is open to everyone who wants to stop by, rest, and exercise with their family and neighbors.

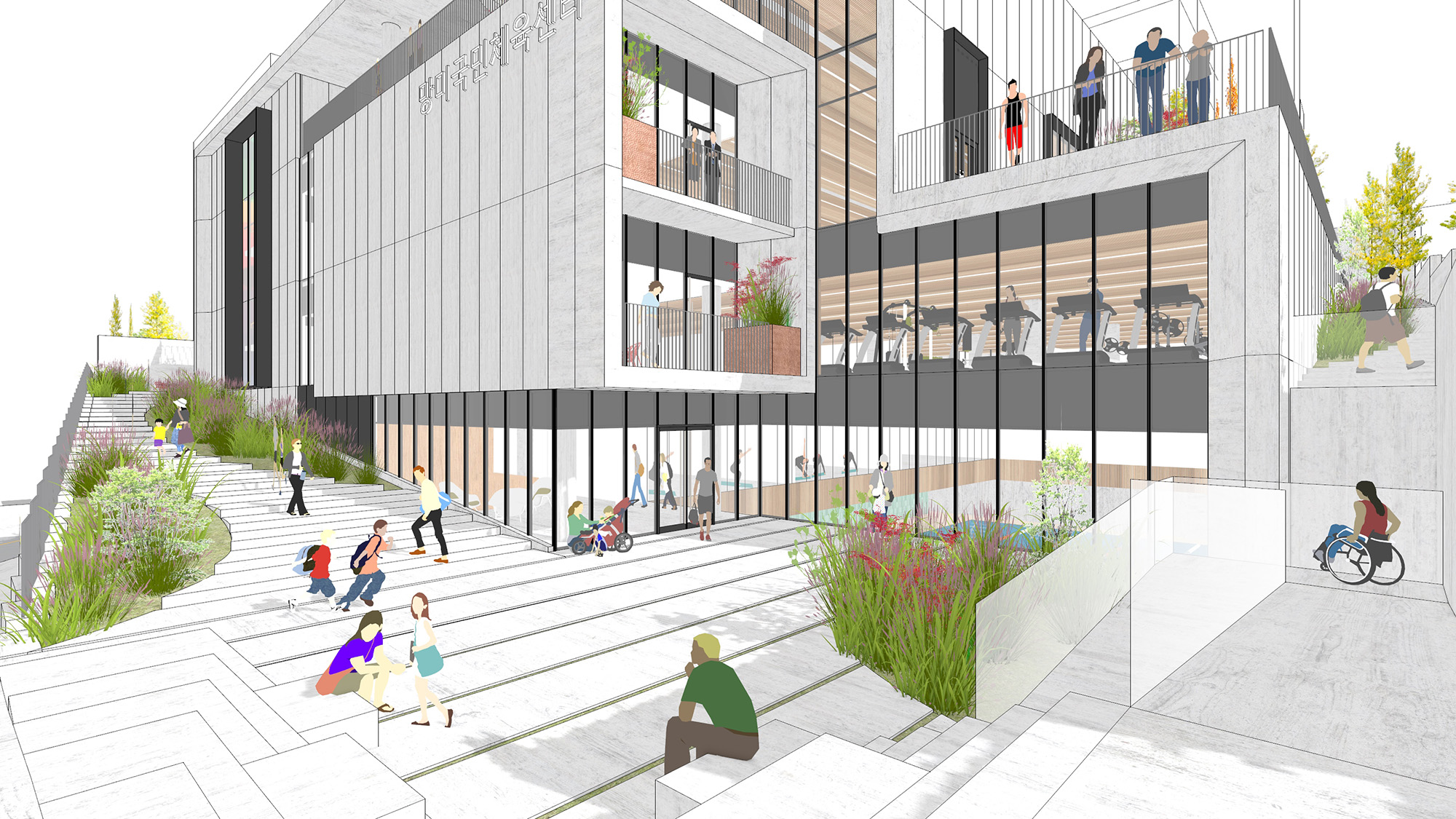
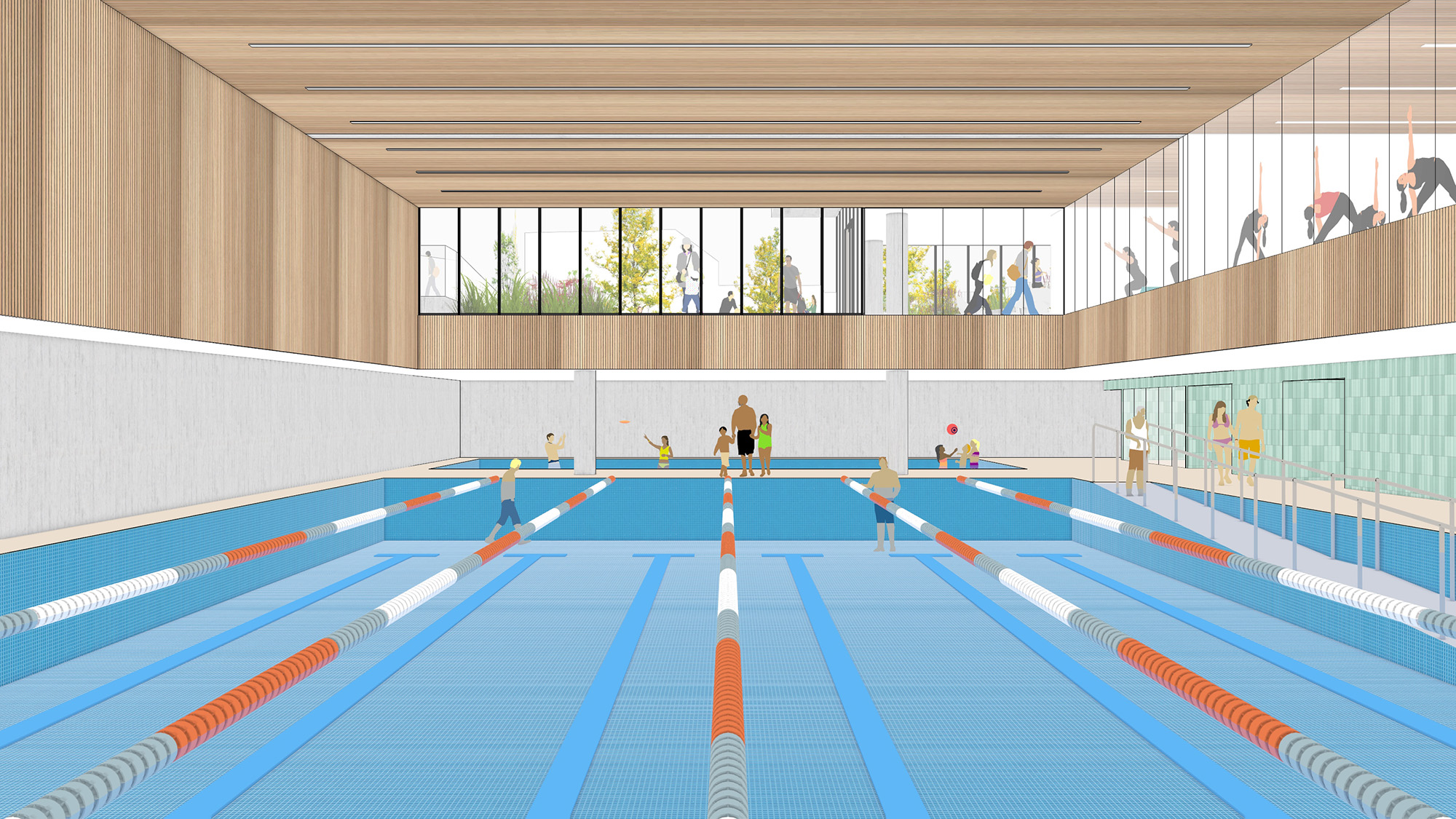
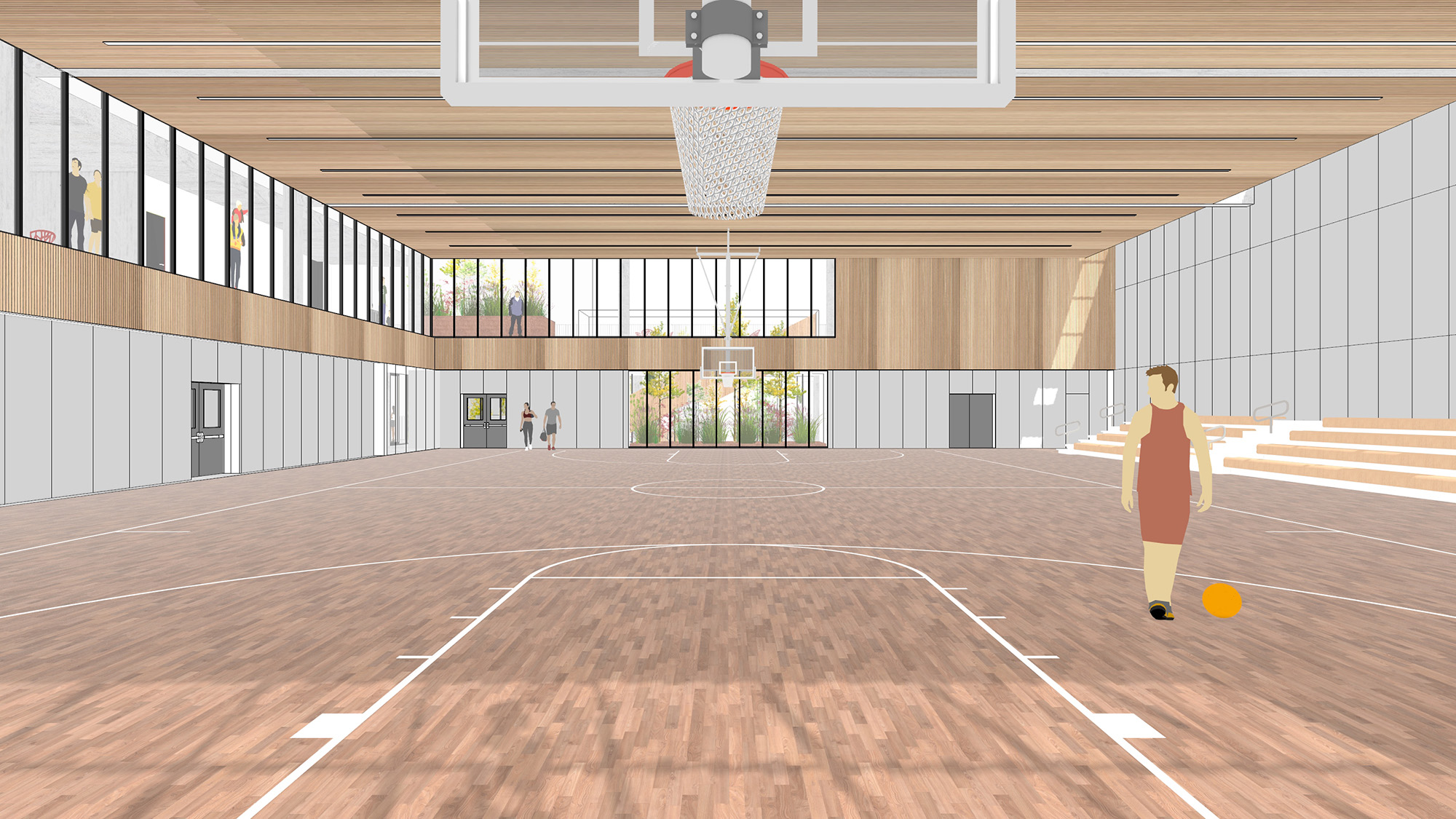
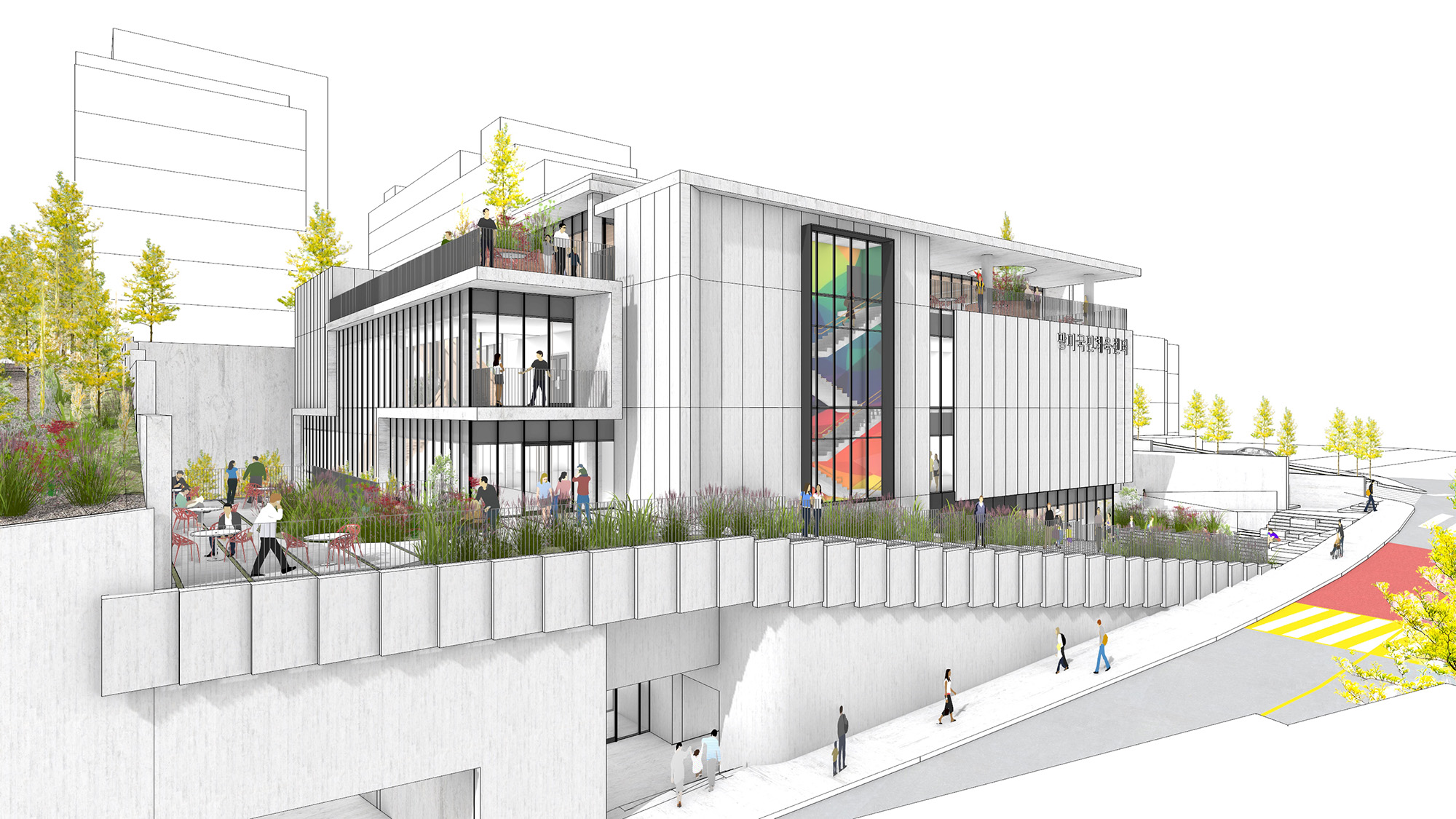


Mangmi Sports Center is open to everyone who wants to stop by, rest, and exercise with their family and neighbors.