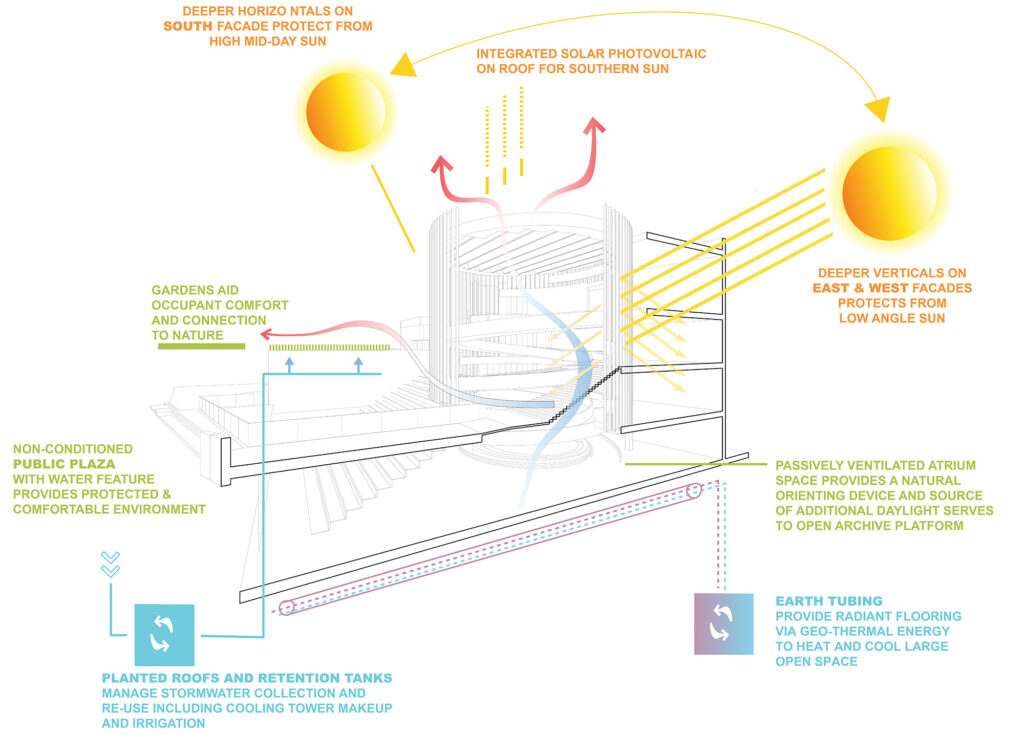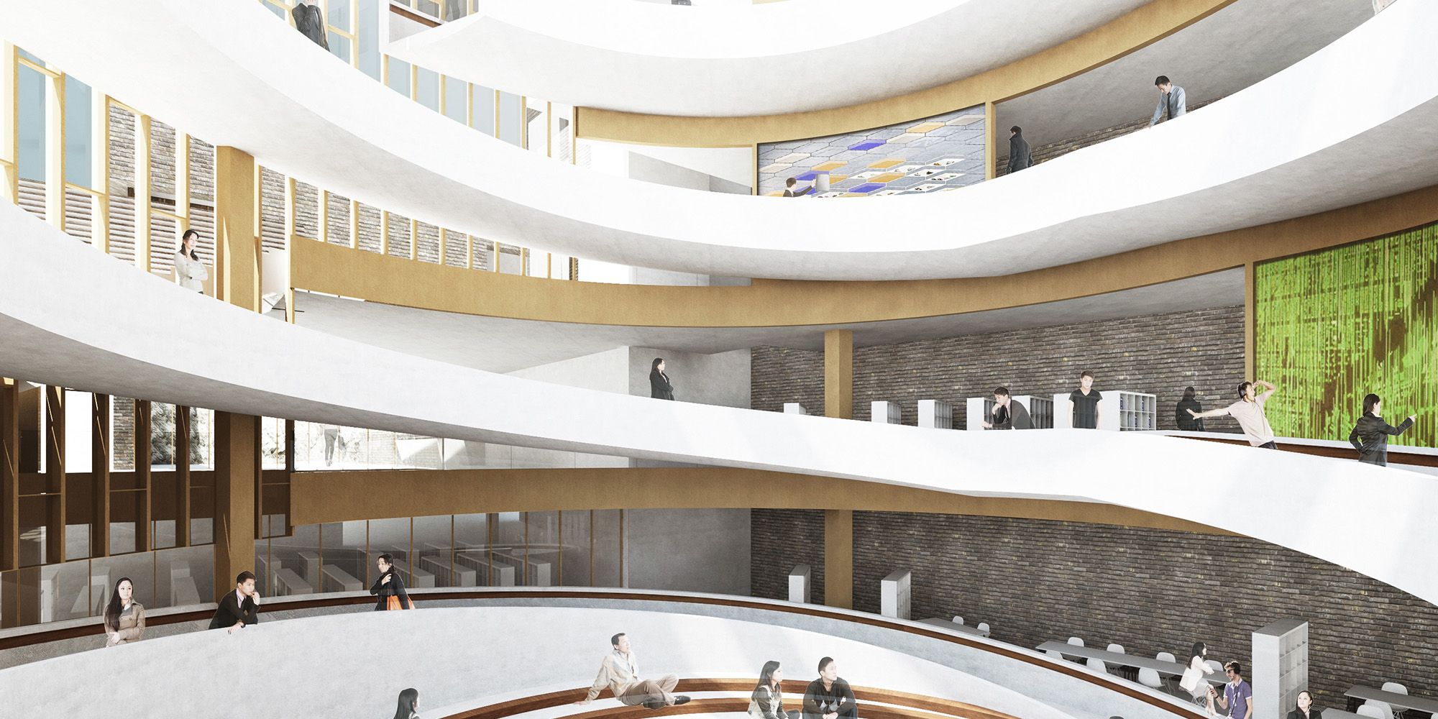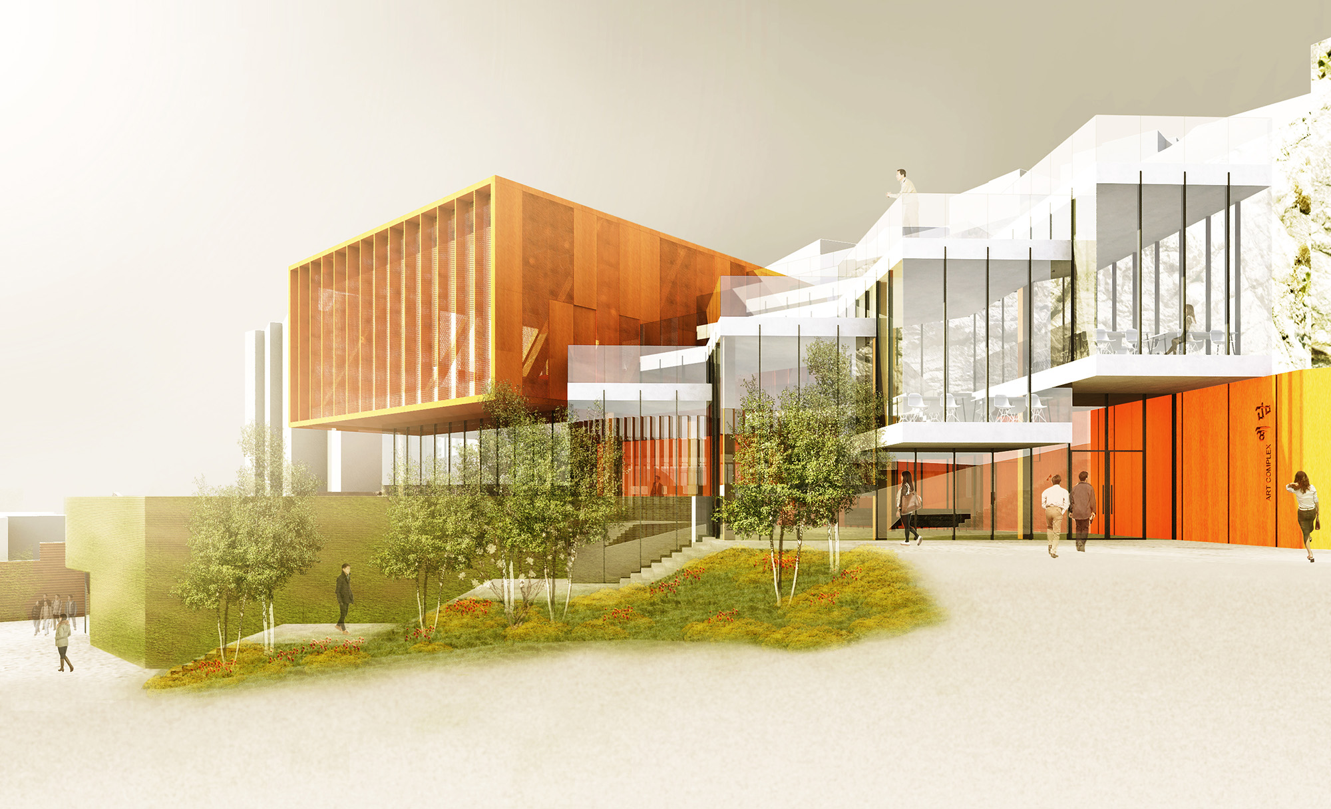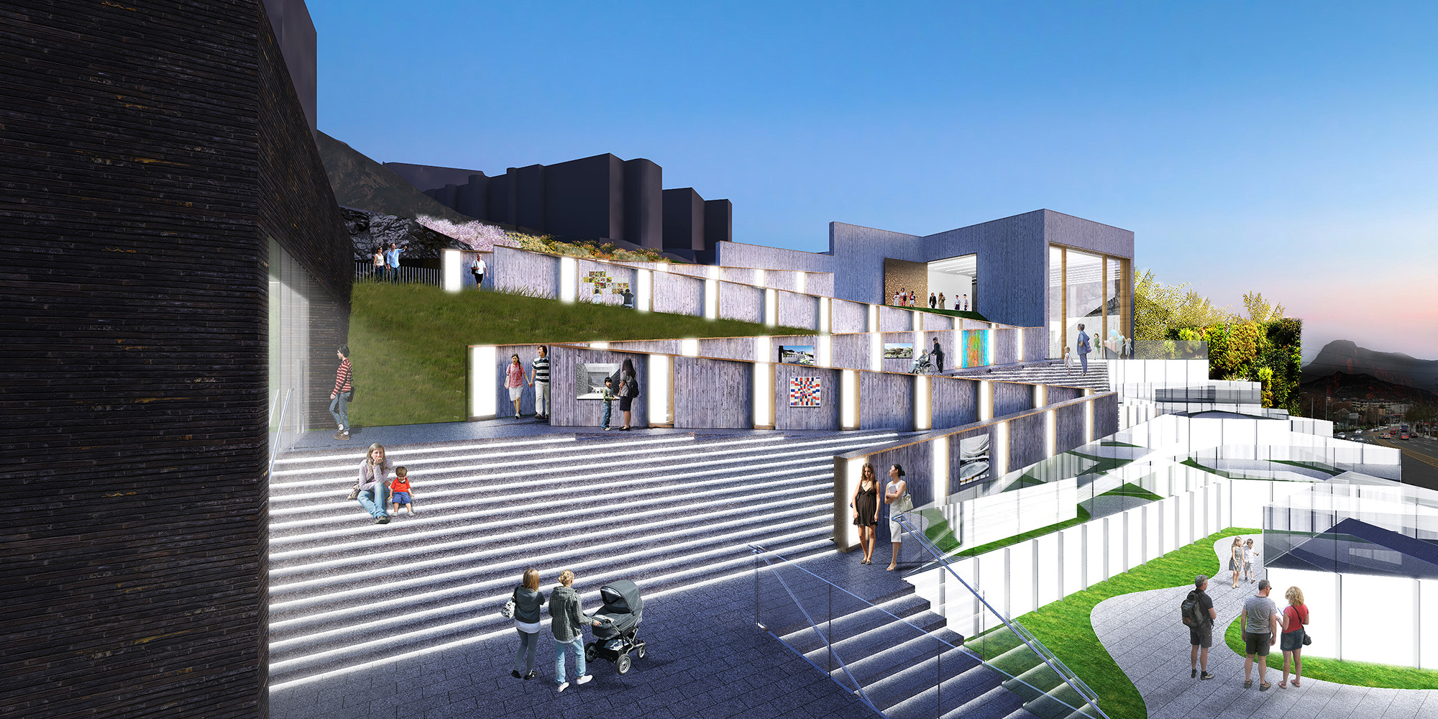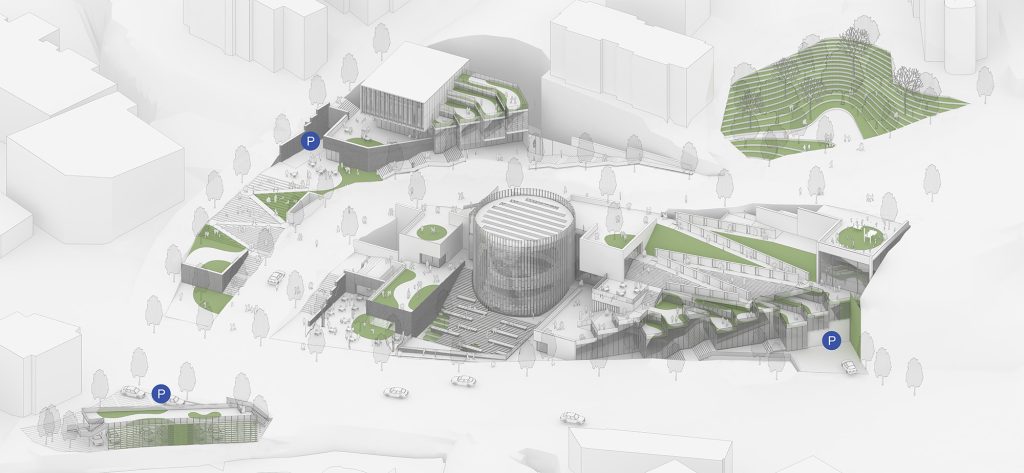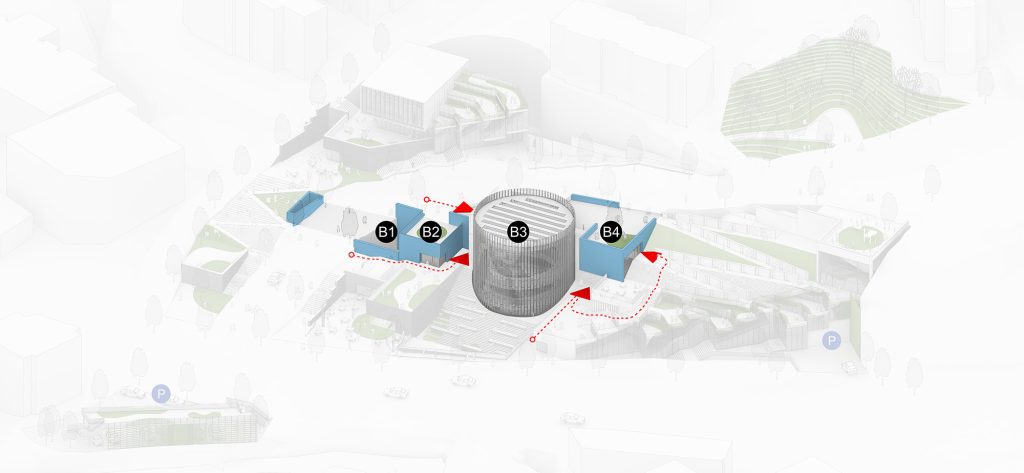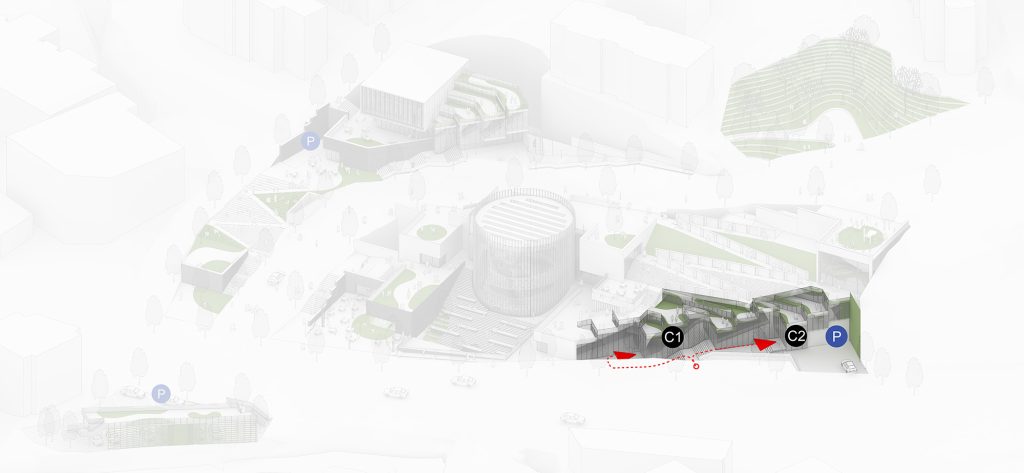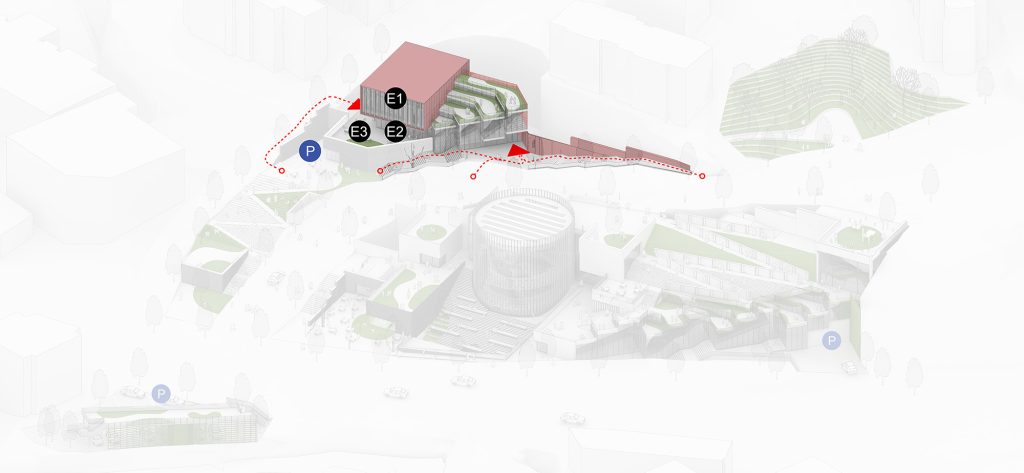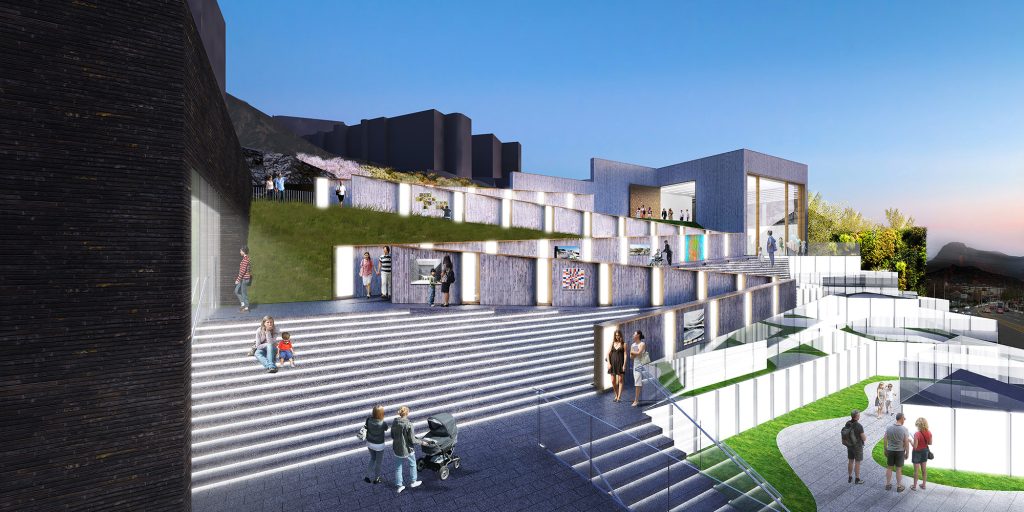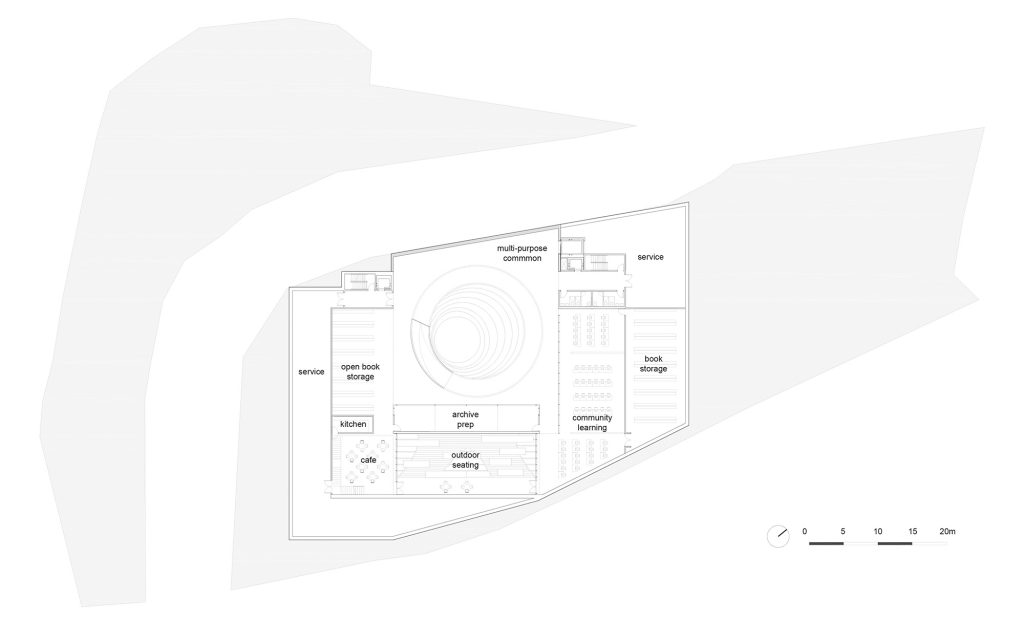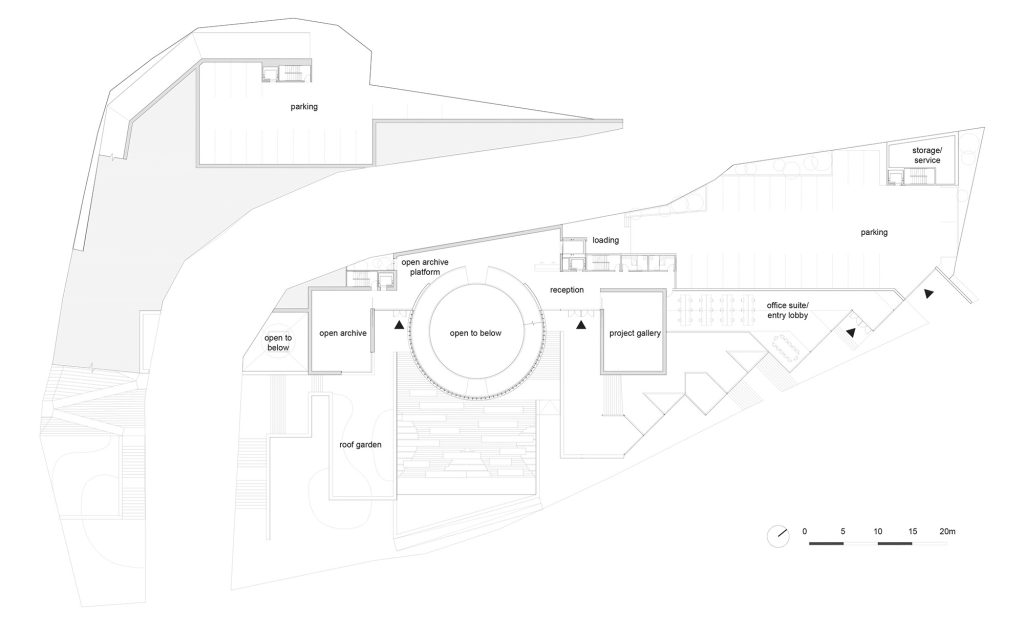Cultural hub made out of four wall types; Community Wall, Event Wall, Gallery Wall and Archive Wall.
Seoul Art Center Dahm
Concept
Dahm(담): A Korean word meaning a wall made of earth, stone, or brick to define a space.
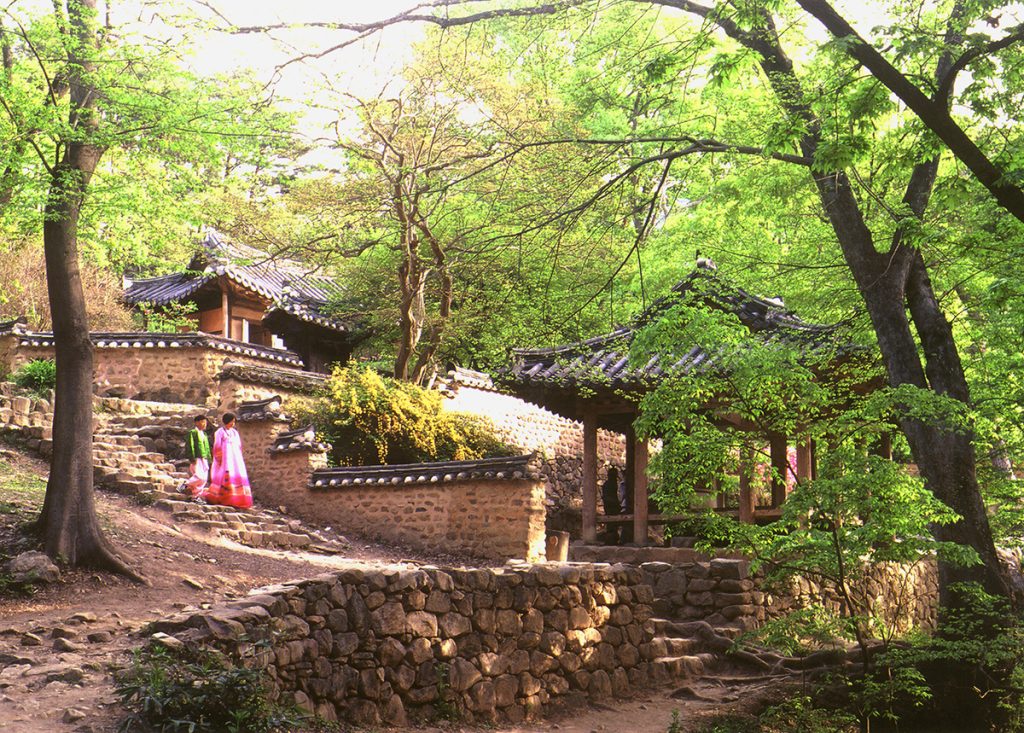
Sosweawon is a Korean garden built in 1520 that demonstrates a traditional Korean style of architecture in harmony with nature. The design of the new Seoul Art Center Dahm is inspired by the way traditional Korean architecture uses walls to define various types of spaces. Four distinctive wall types define four required programs for the new art center.
Wall Types

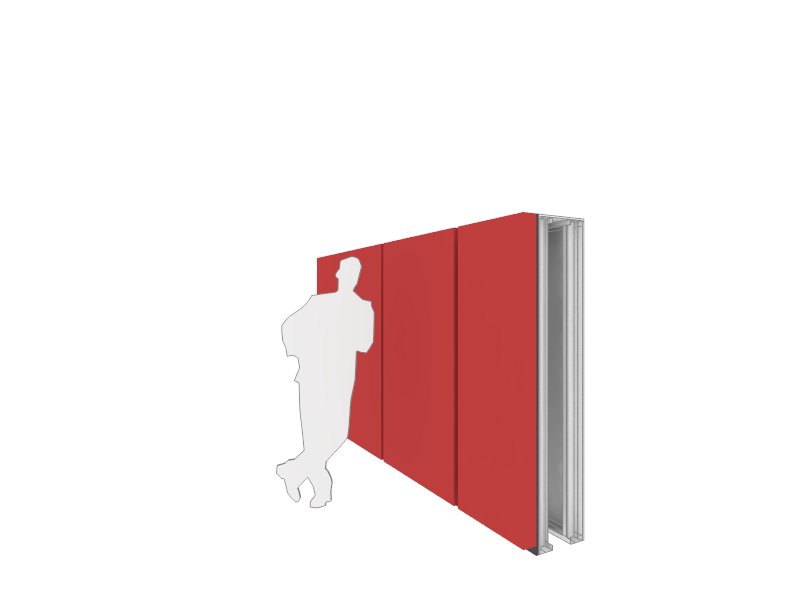
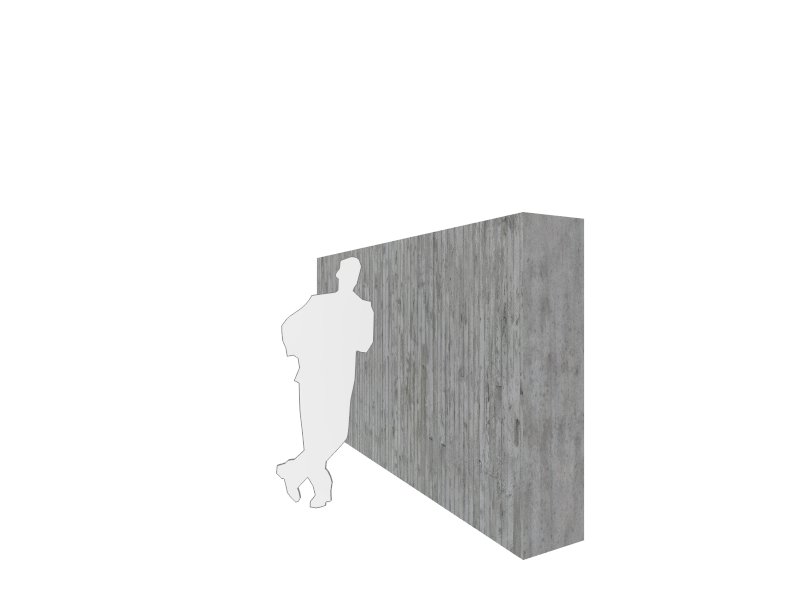
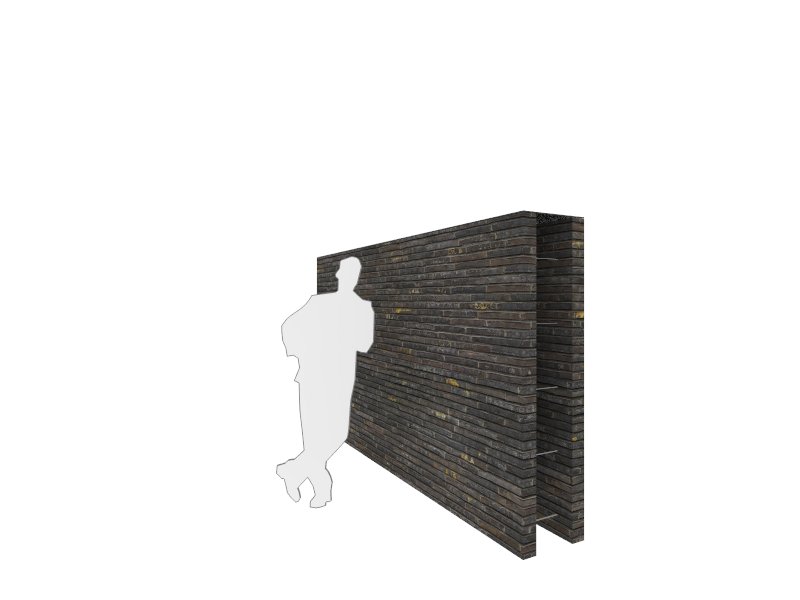
What is a Wall?
The design started from this simple question. The final design of the Seoul Art Center Dahm is made of various types of walls as shown below.
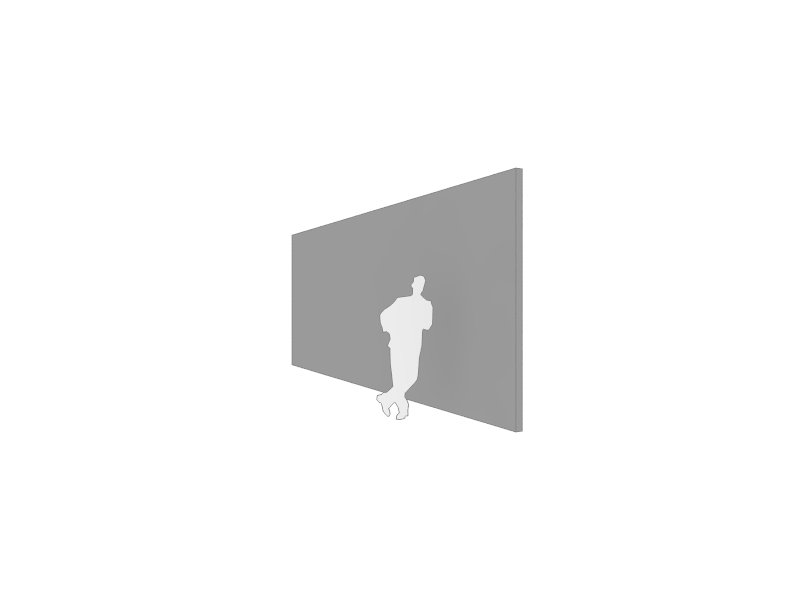


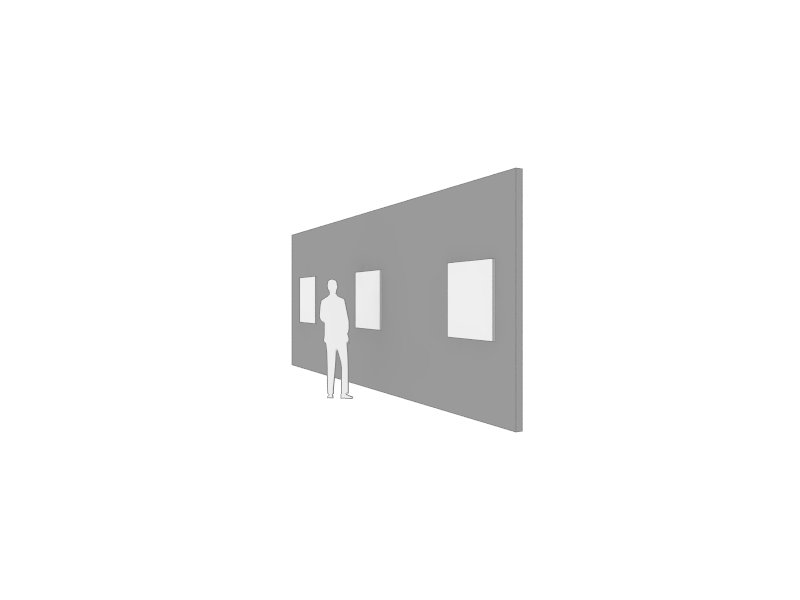

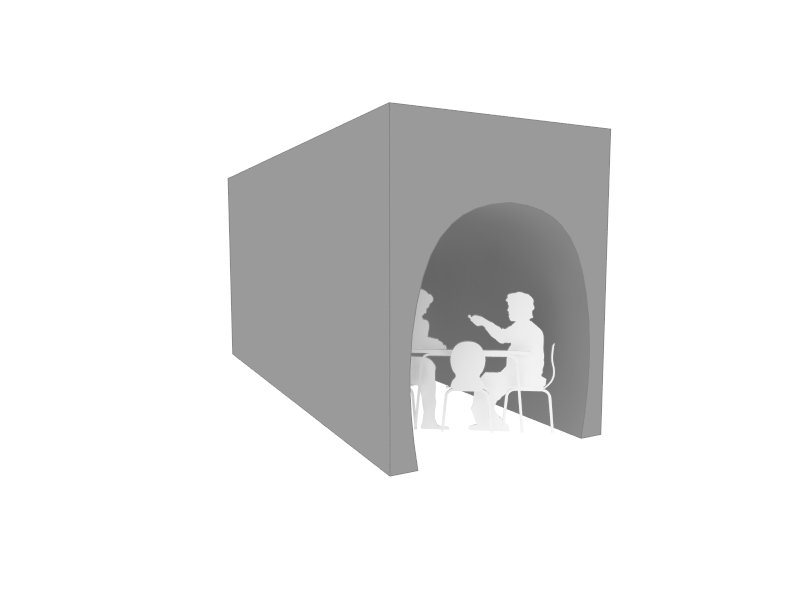
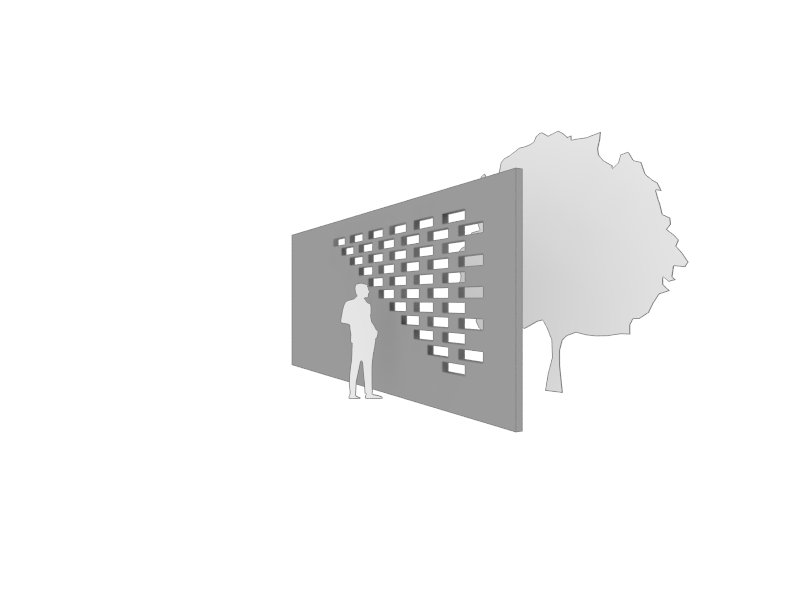

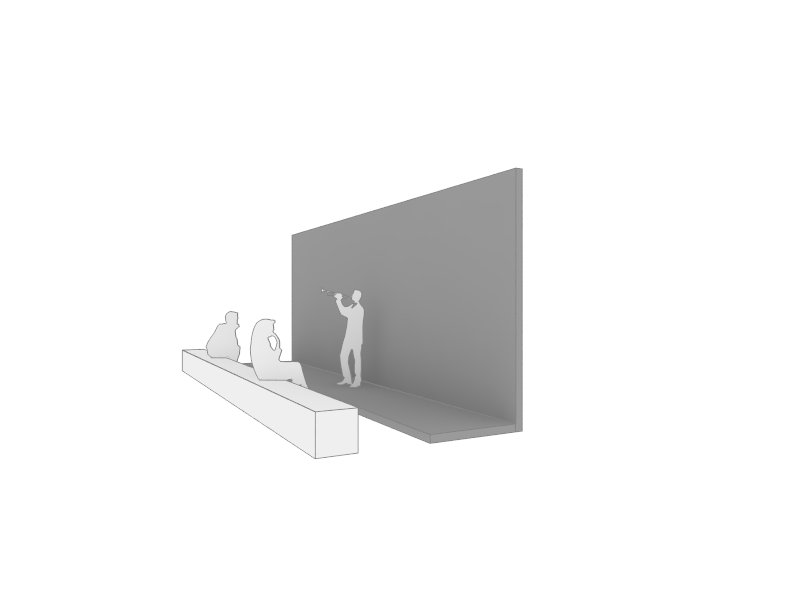
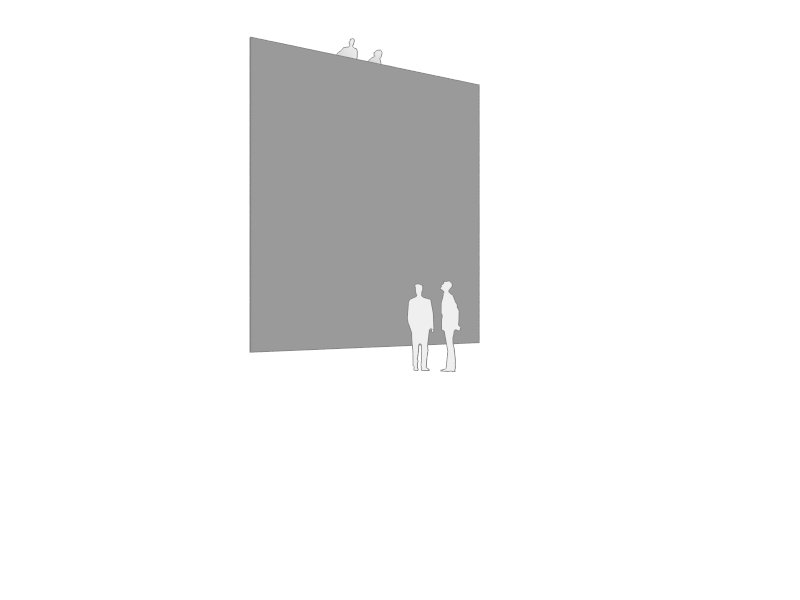

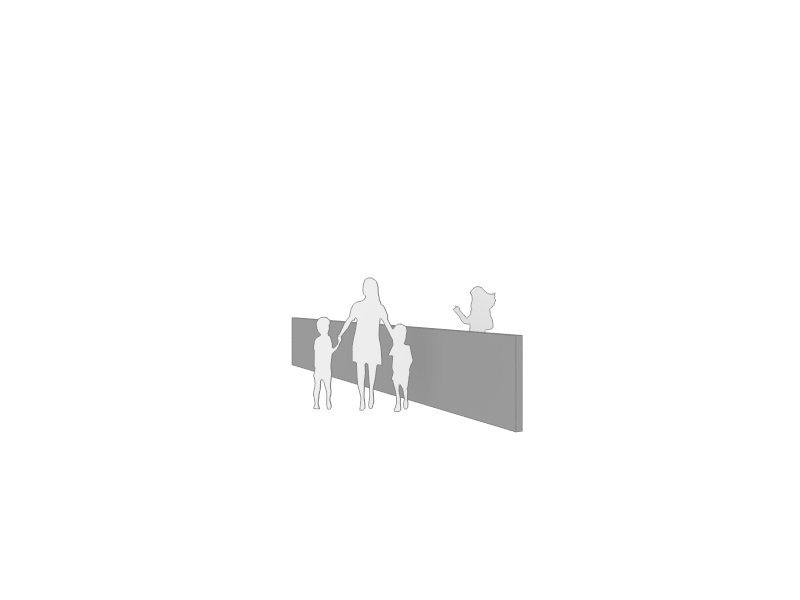
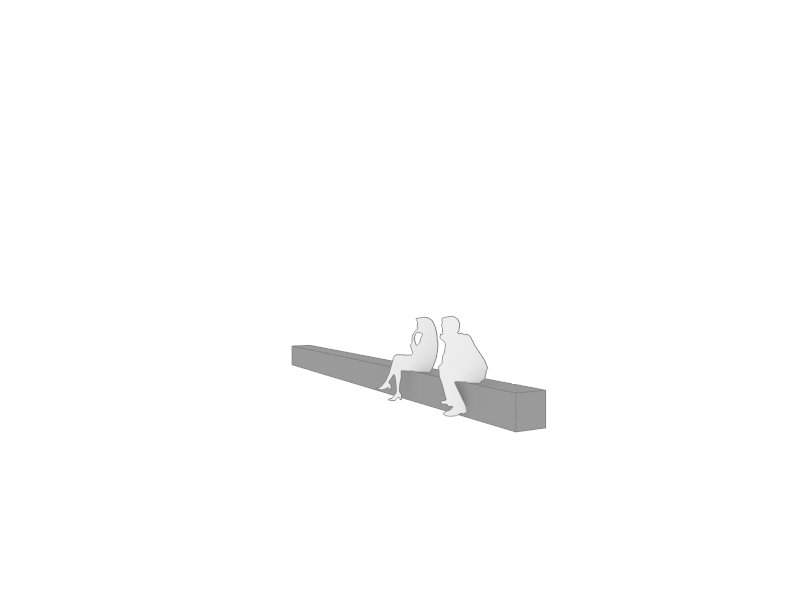
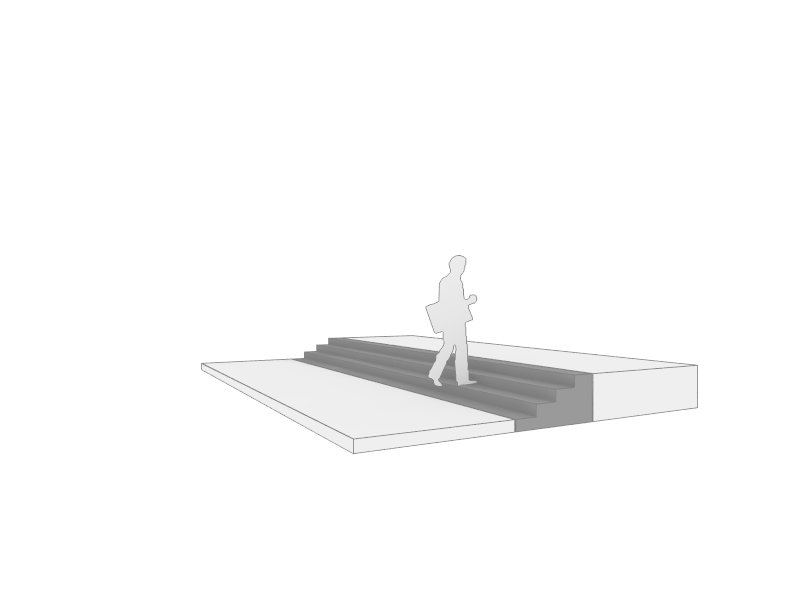

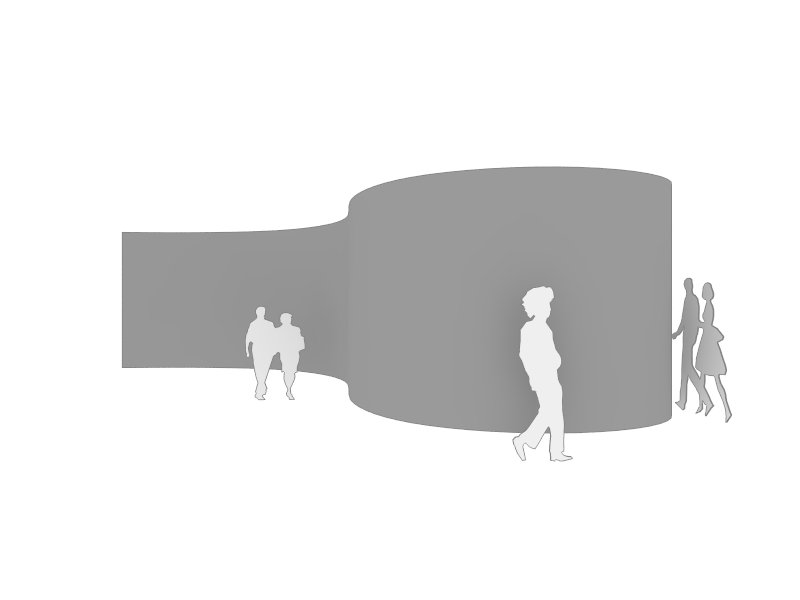
Axon Diagram
A1 Community Learning (Site B)
A2 Bookstore
A3 Cafe
A4 Information Center
A5 Community Plaza
A6 Community Learning (Site A)
B1 Archive Courtyard
B2 Open Archive
B3 Open Archive Multi-Level
B4 Exhibition Hall
C1 Research
C2 Office
C1 Research
C2 Office
D1 Special Exhibition Gallery
D2 Project Gallery
D3 Outdoor Gallery
C4 Kids Cafe & Gallery
D5 Information Center
E1 Multi-purpose Auditorium
E2 Pre-function Area
E3 Outdoor Terrace
Views
Drawings



Facade Design
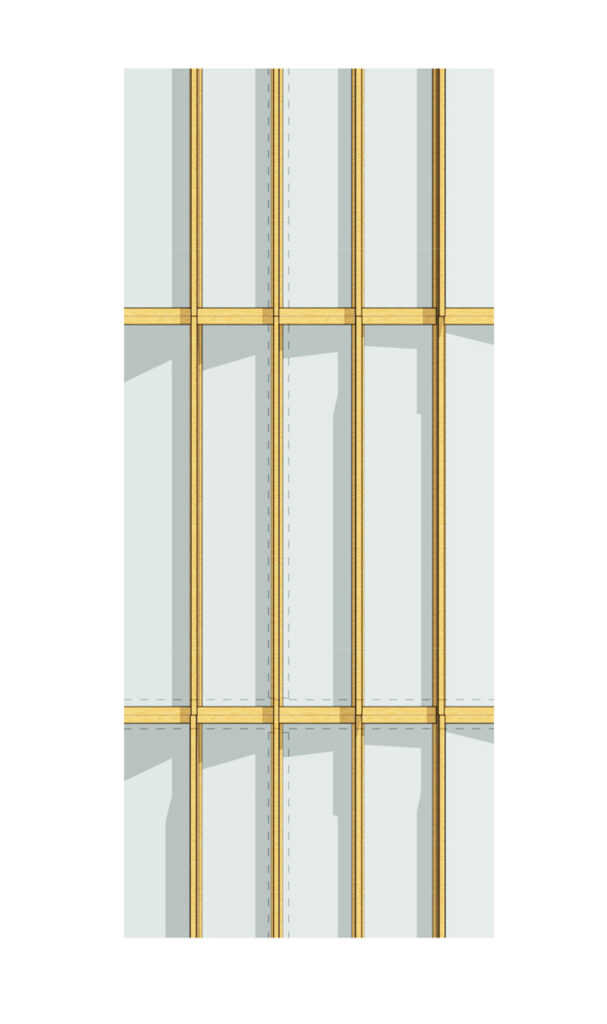

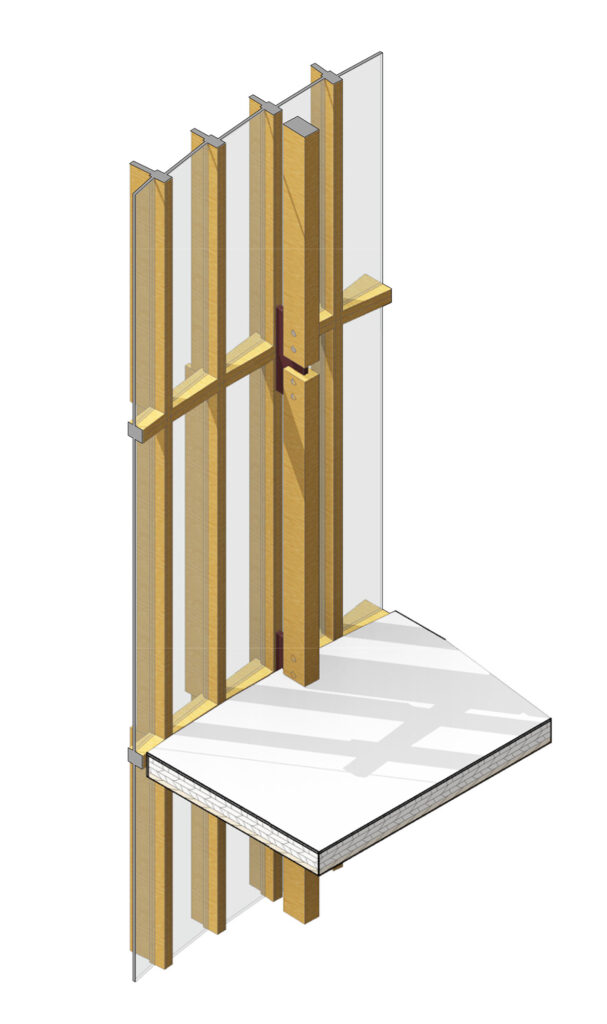
Sustainability
In the proposal, Dahm capitalizes on opportunities emerging from the site and locale, recognizing the importance of designing for the local climate and environment in an integrated solution. The project aims to integrate simple building systems into the architecture and landscape, exploiting the natural laws of physics to increase comfort, maximize energy efficiency, and contribute to the larger environment.
