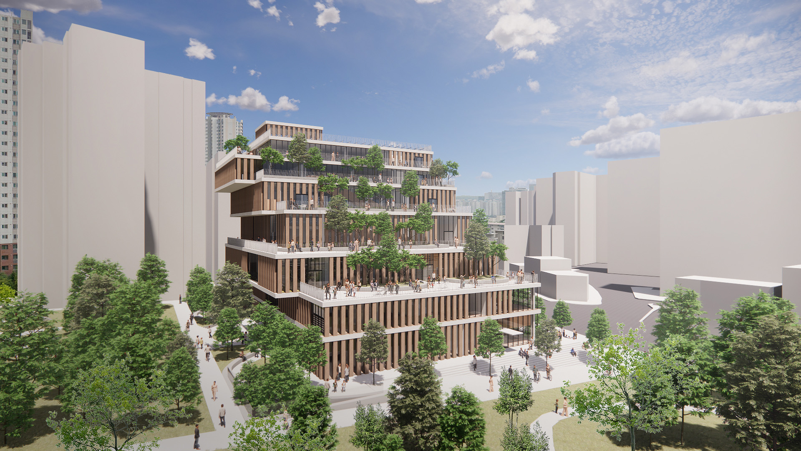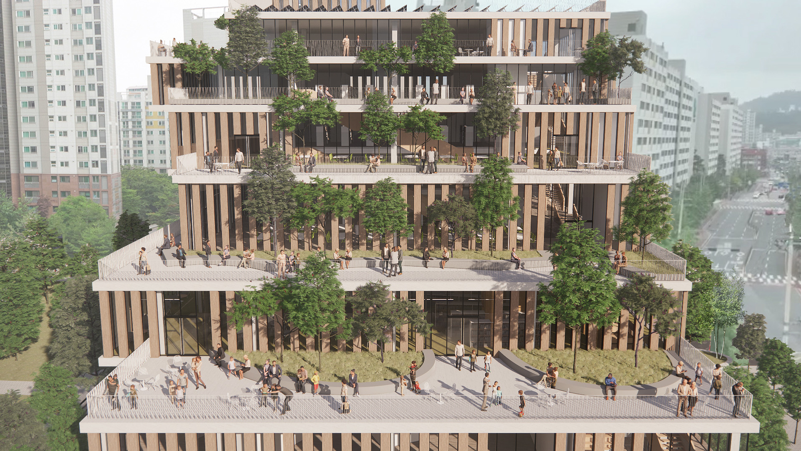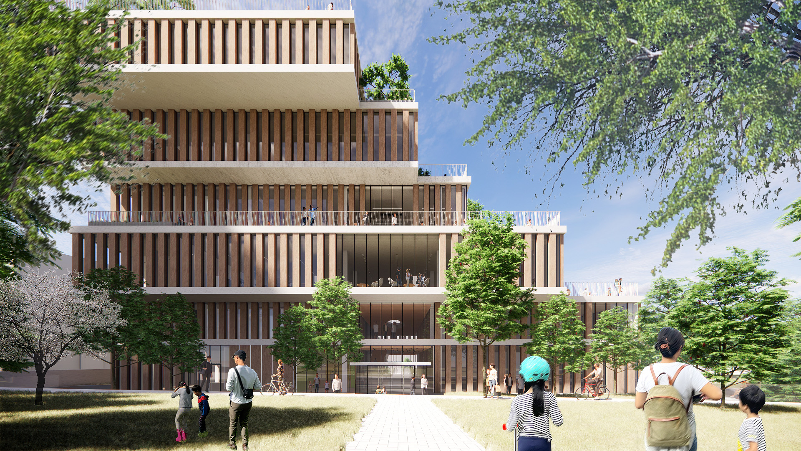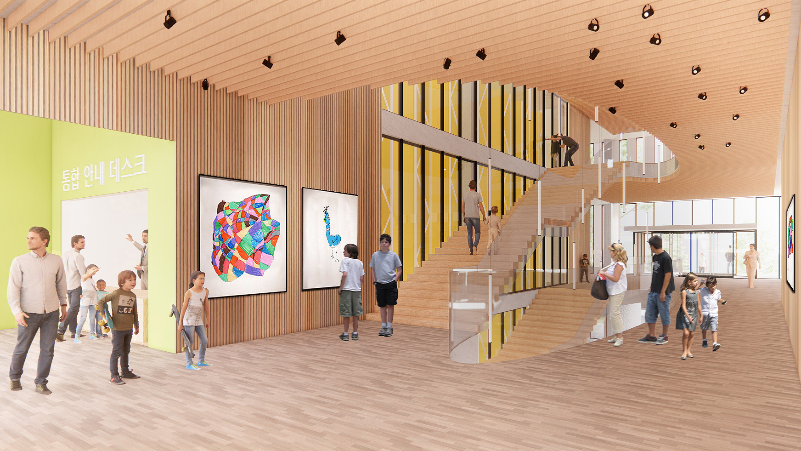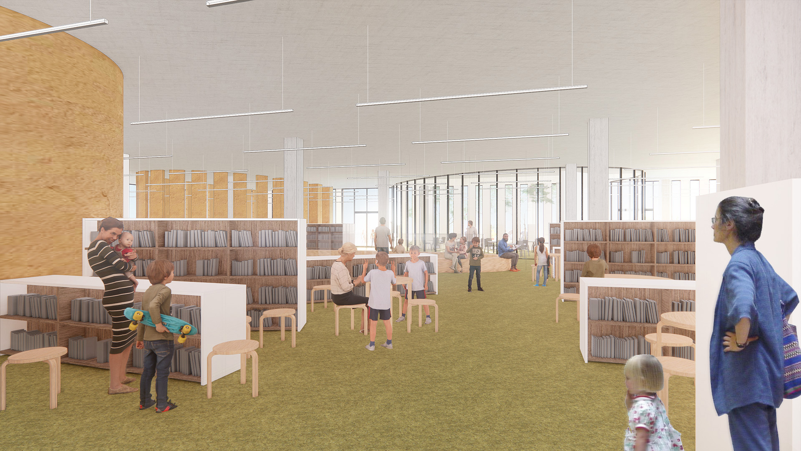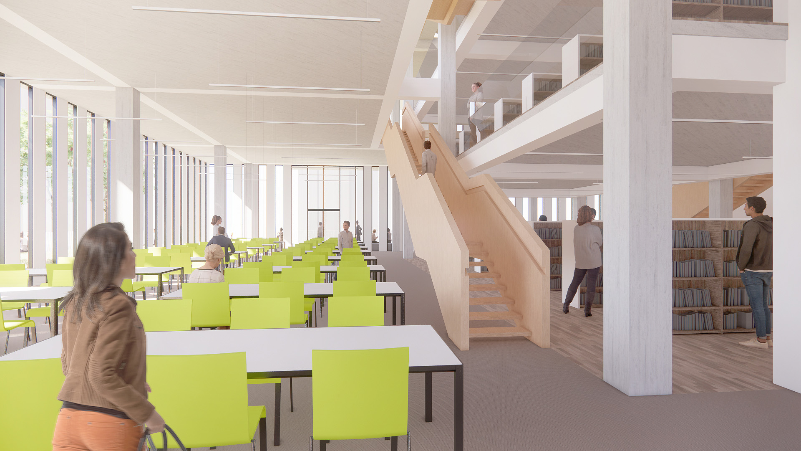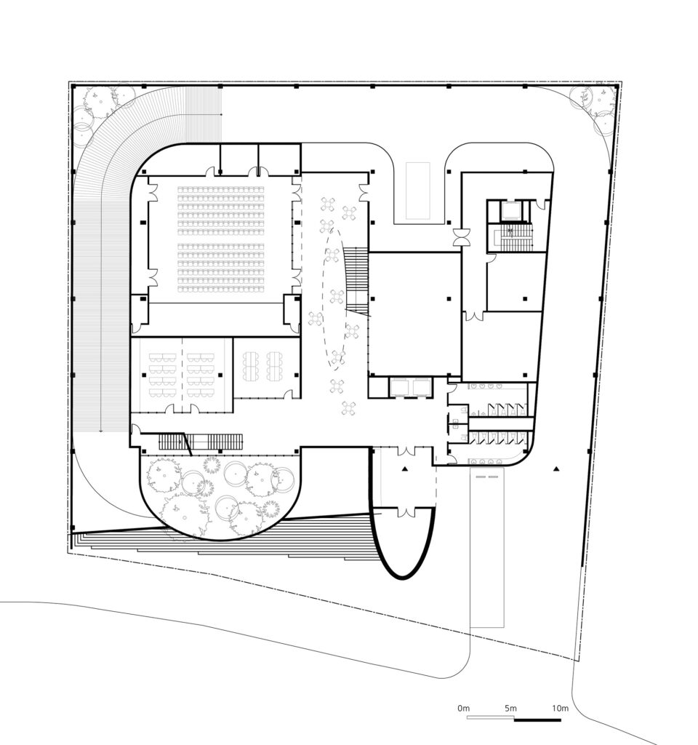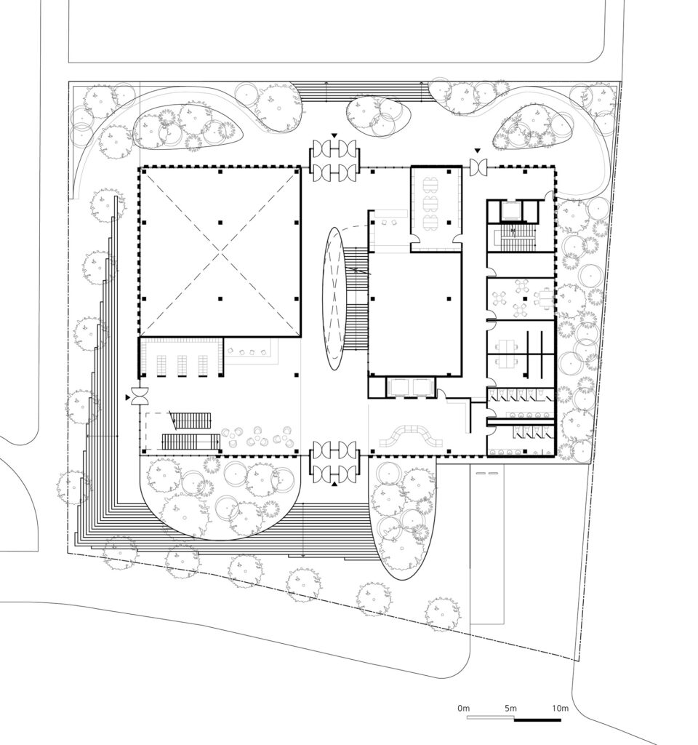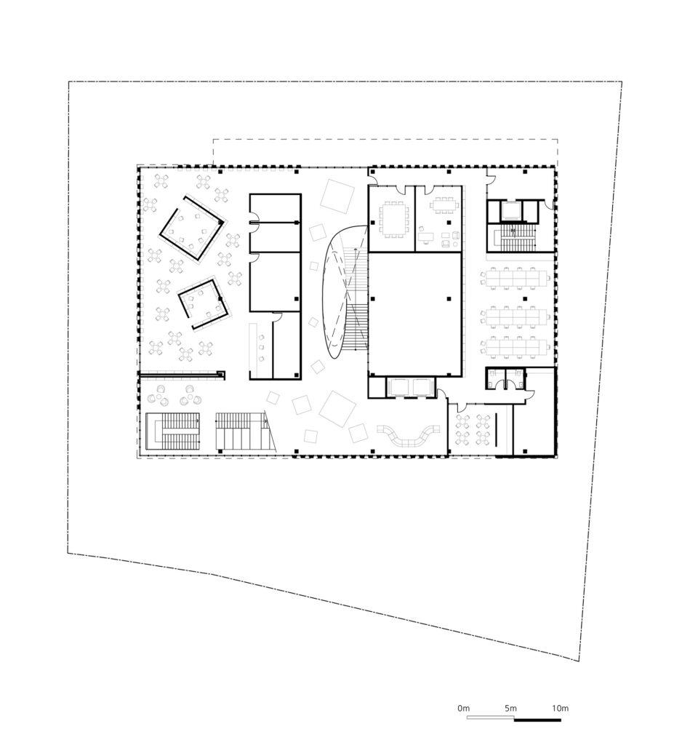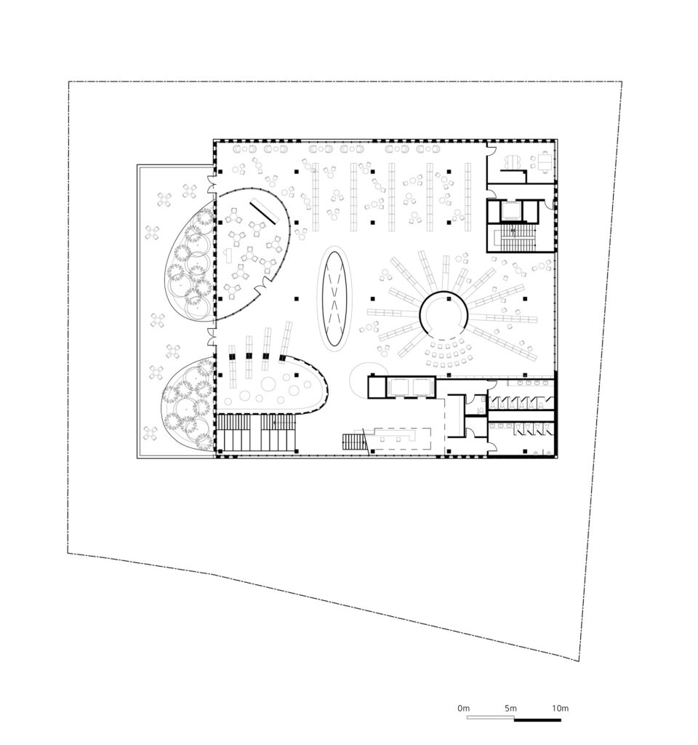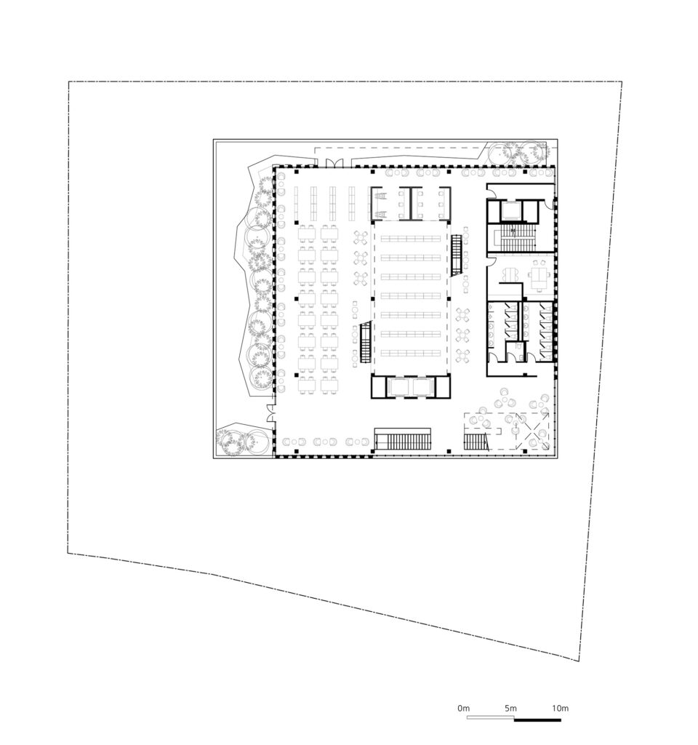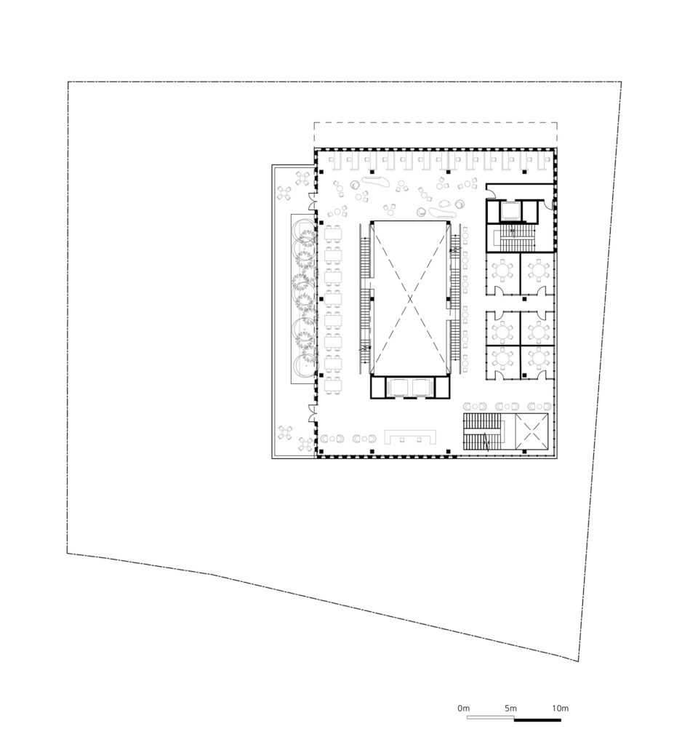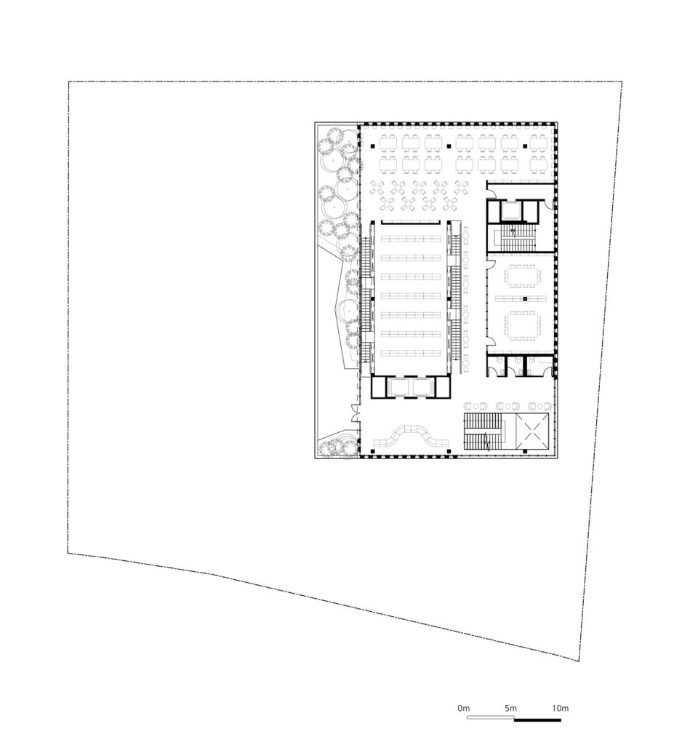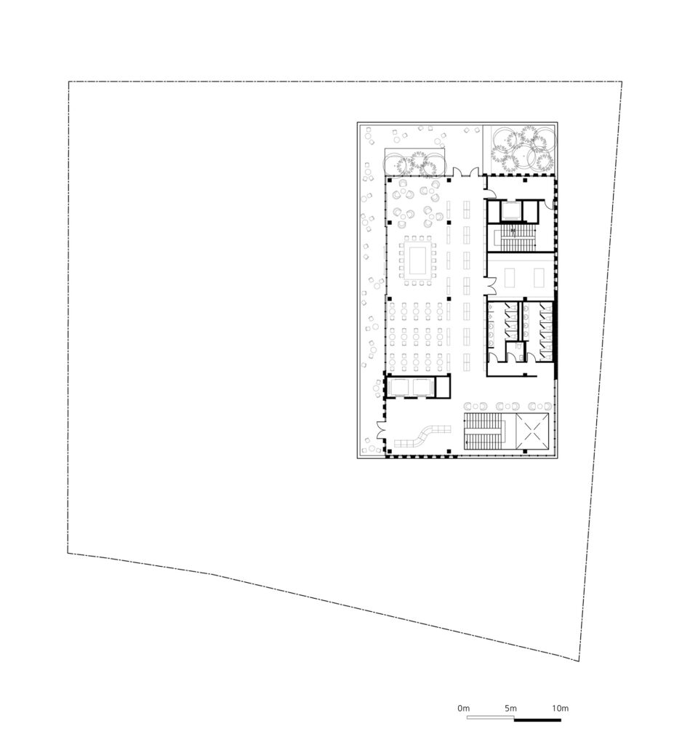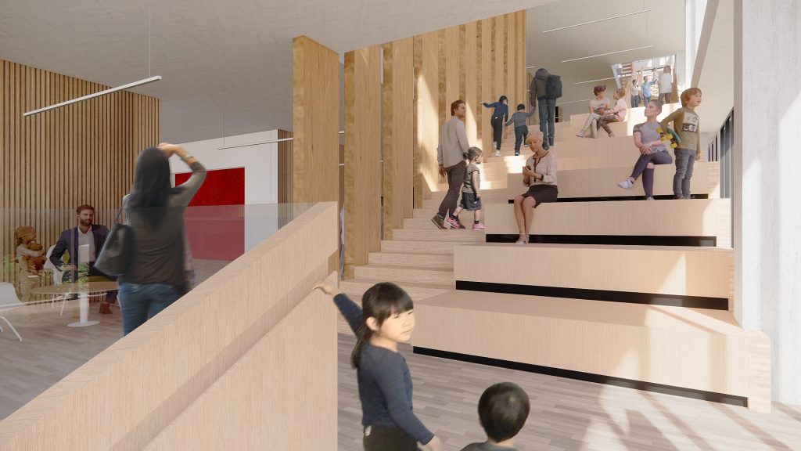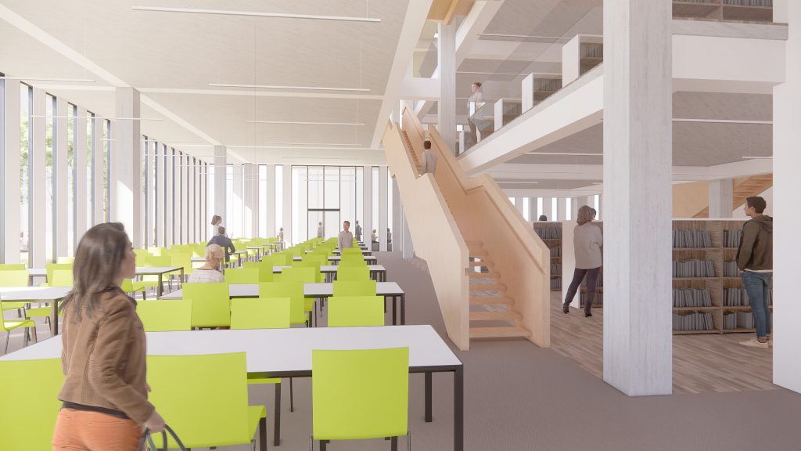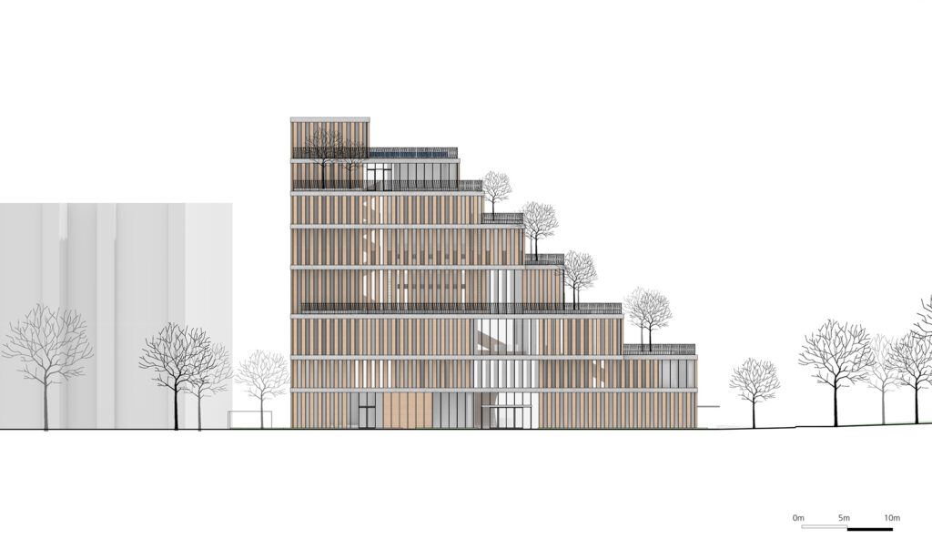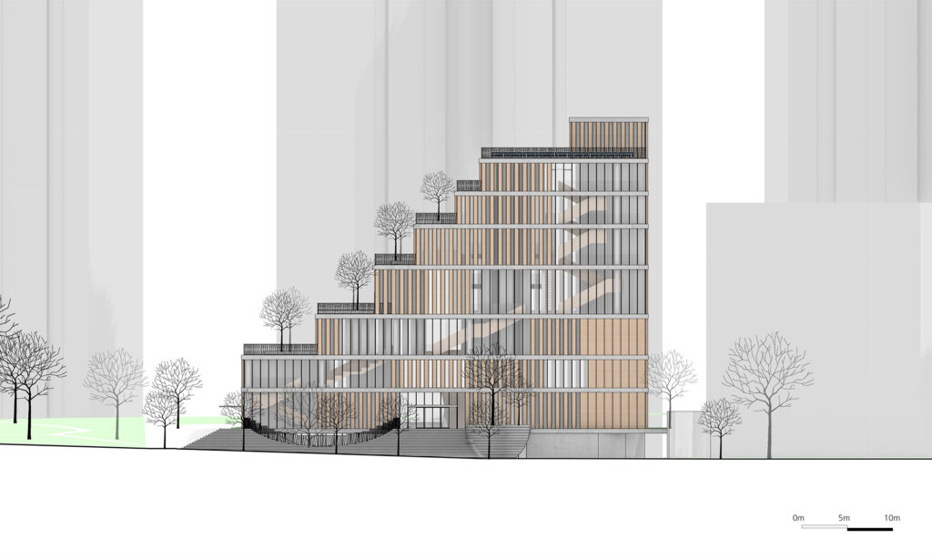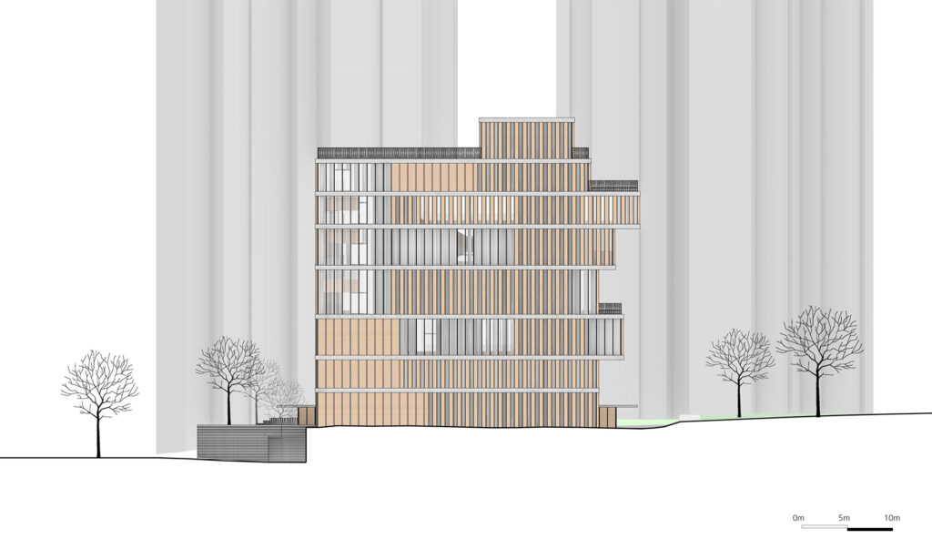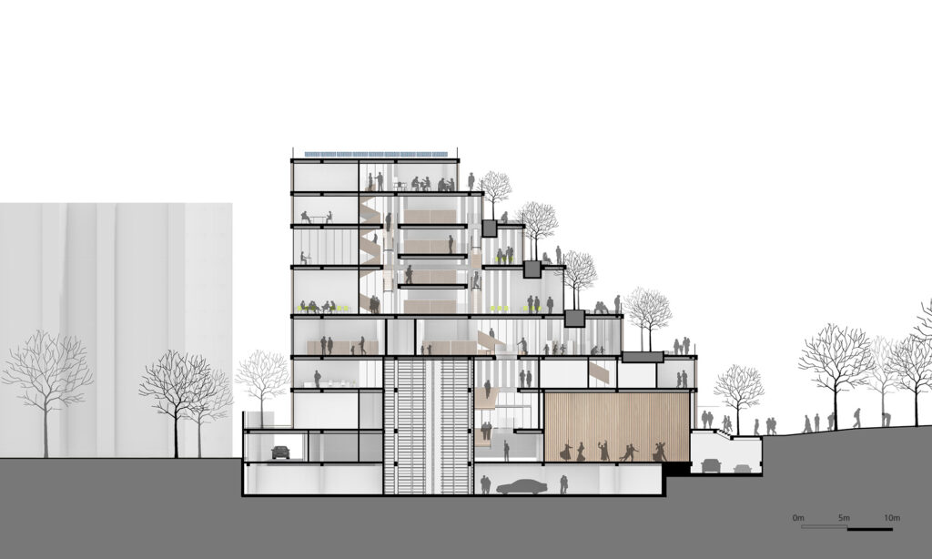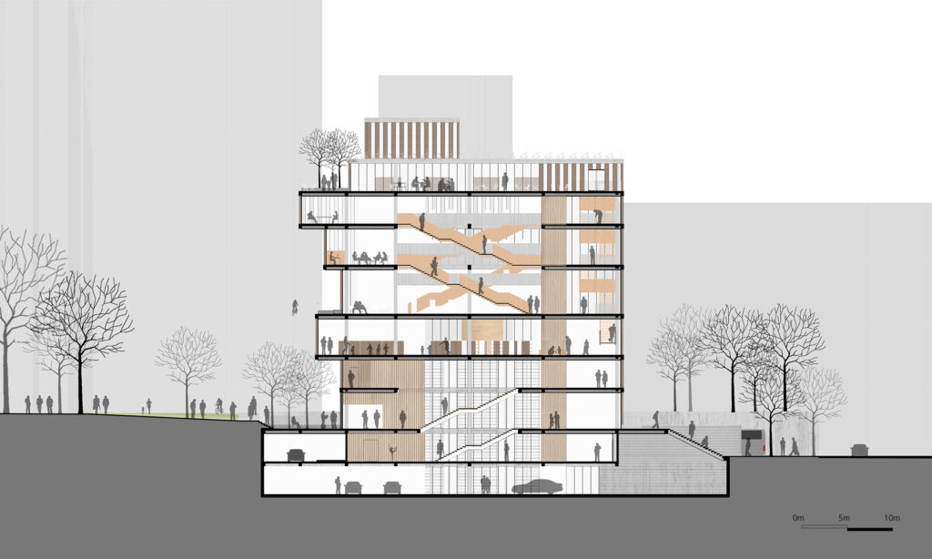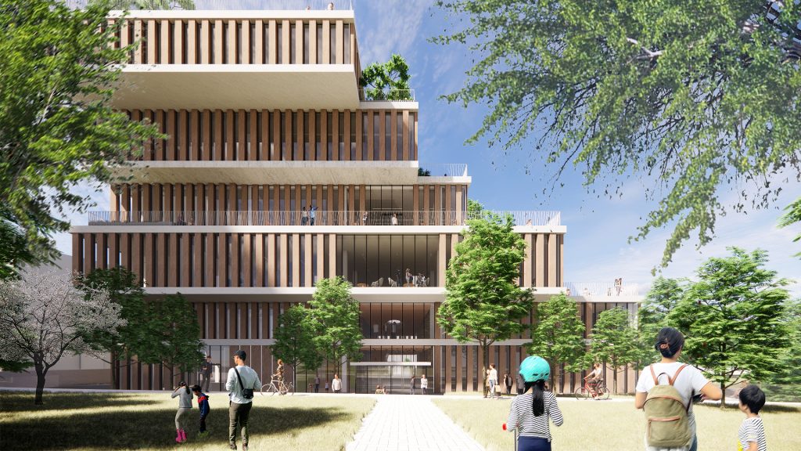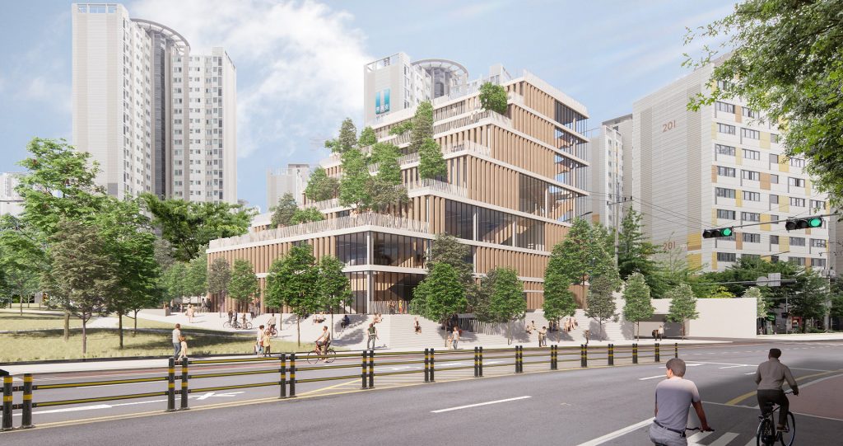A vertical village filled with knowledge, nature, and people.
Seoul Metropolitan Library
A Stack of Books
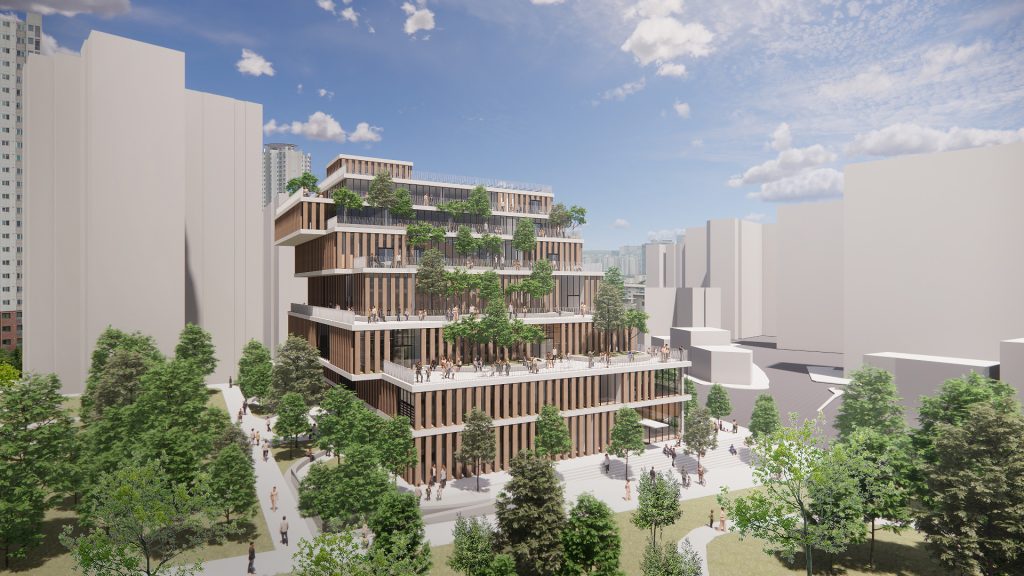
Required program boxes for the library becomes urban-scale books and each of them are stacked on top of each other to become the new Seoul Metropolitan Library.
Concept Diagram
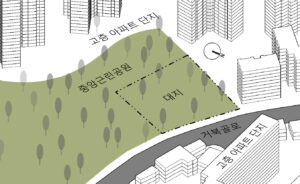
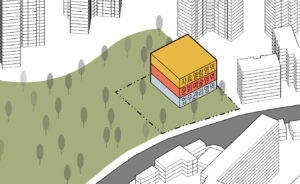

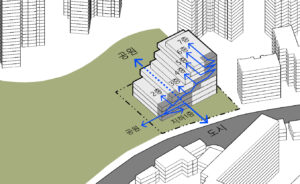
Site Plan
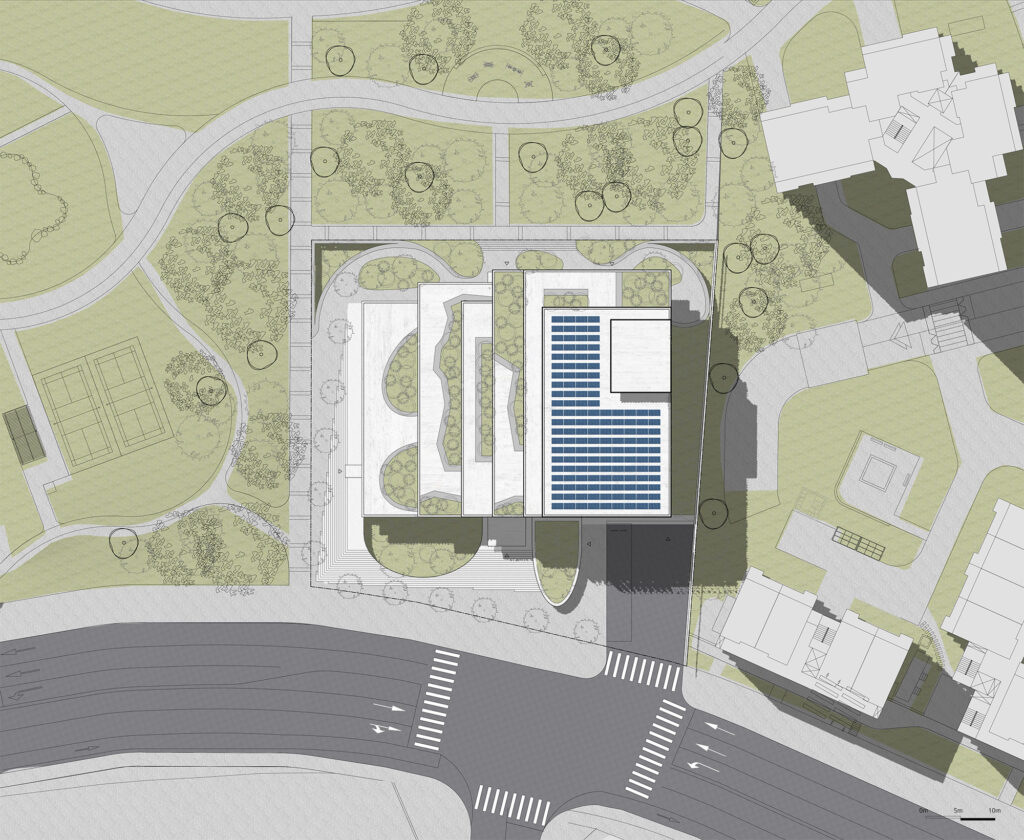
Vertial Garden

The new library is located on the corner of the existing urban park. Green space in the park extends along the steps of the terrace and creating a vertical garden.
Plans
Interior Views
Elevations
Sections
Pedestrian Walkway
The pedestrian walkway in the park runs into the interior space of the library and continues along the vertical communicating stairs on the north facade. The entire library is a walkable garden where people can discover books and share ideas with others.
Facade Variations
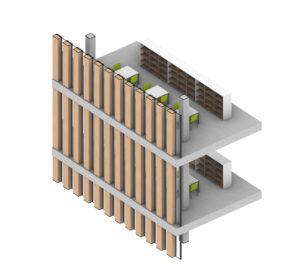
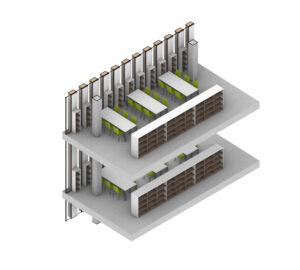

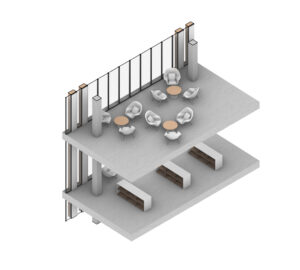
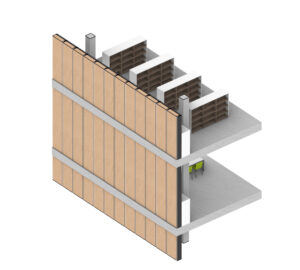

Three facade types (Typical, Open, and Opaque) are applied to the building based on the activity of the interior space near the facade. Facade design reflects the level of privacy of activities inside the building.


