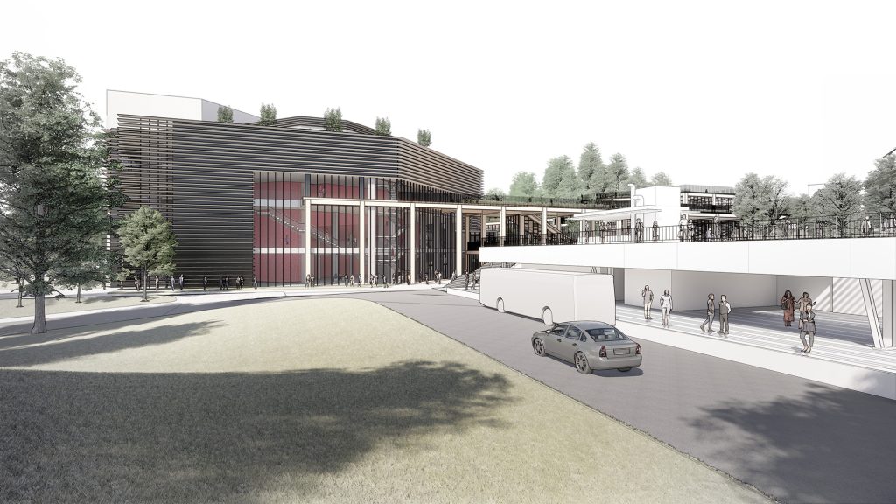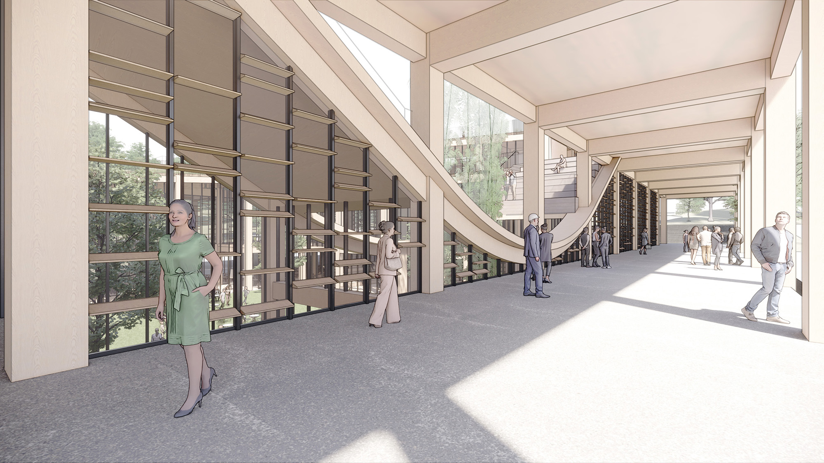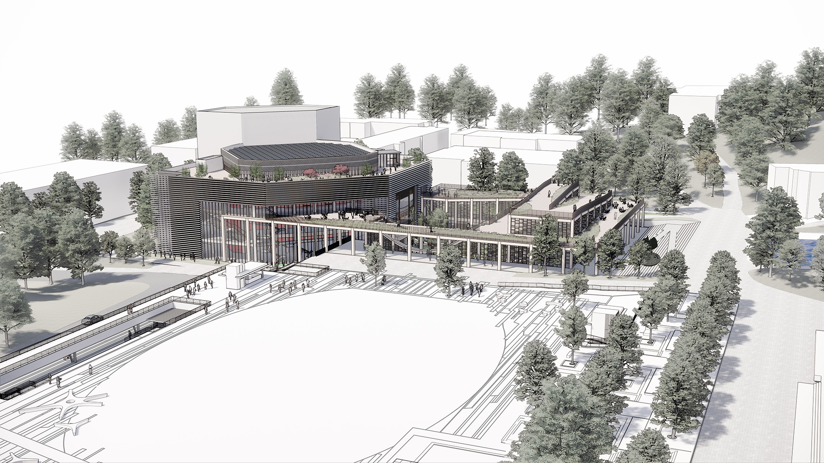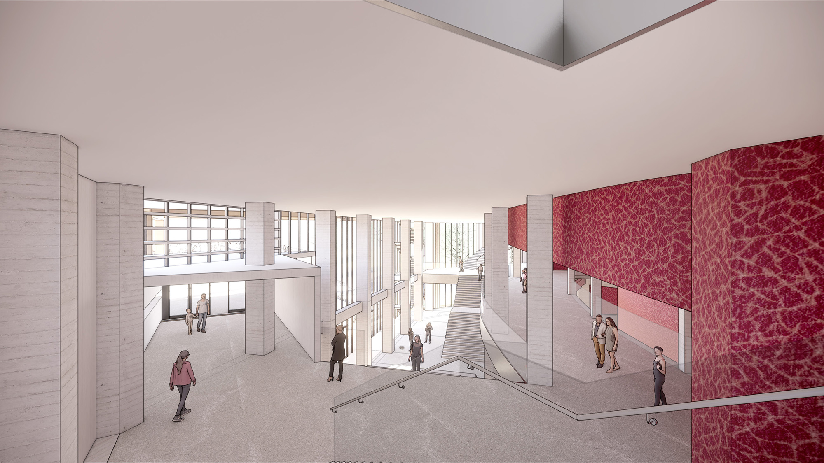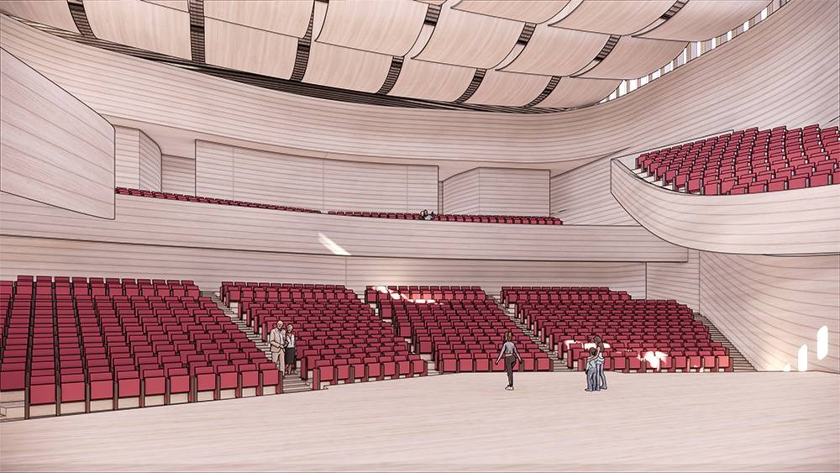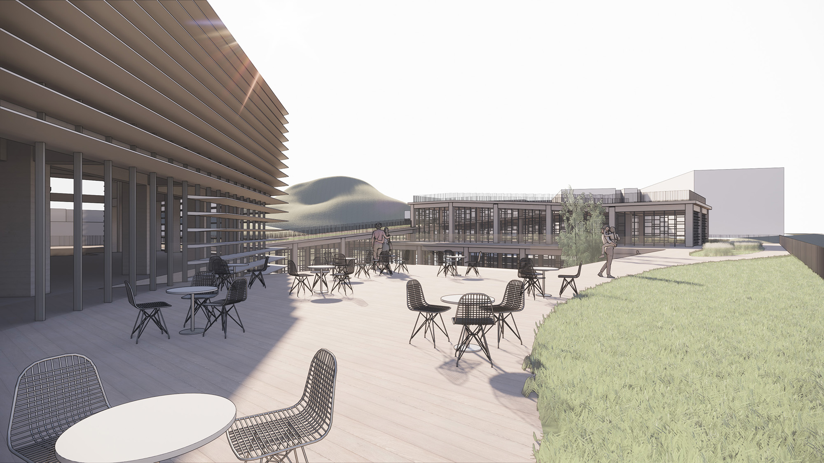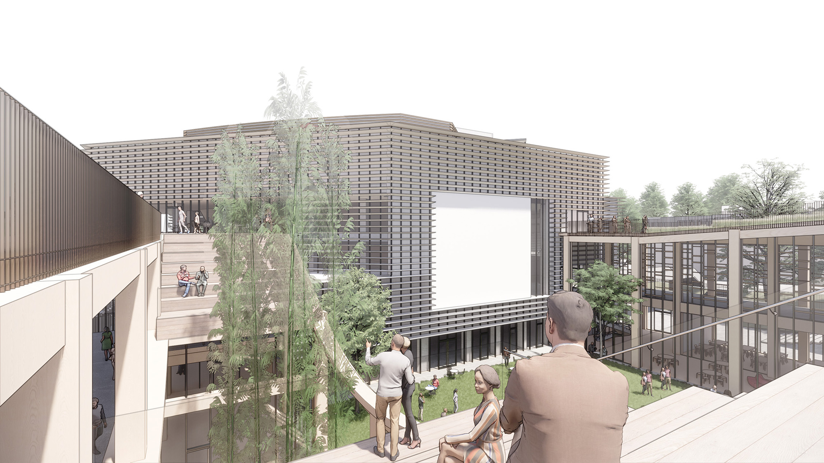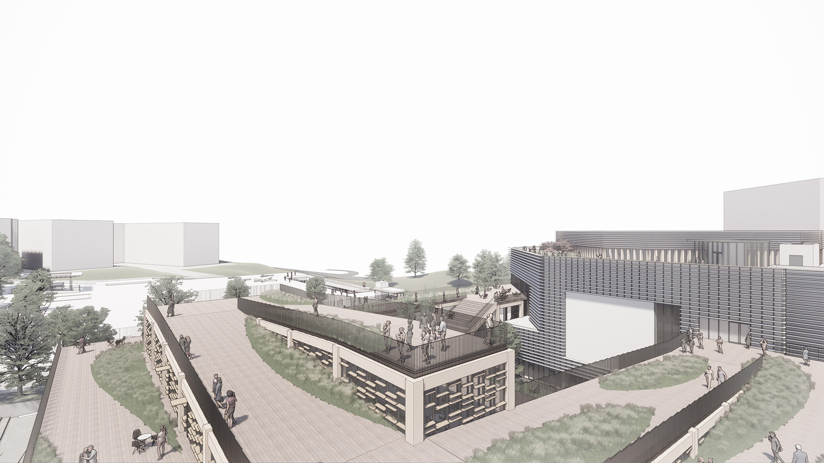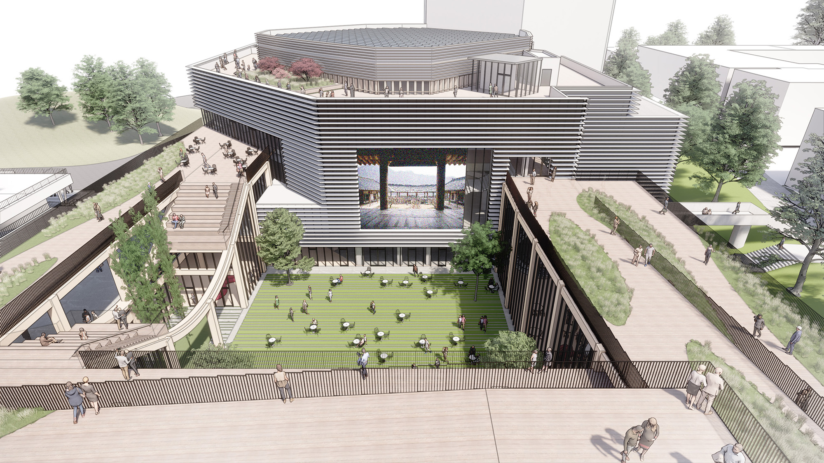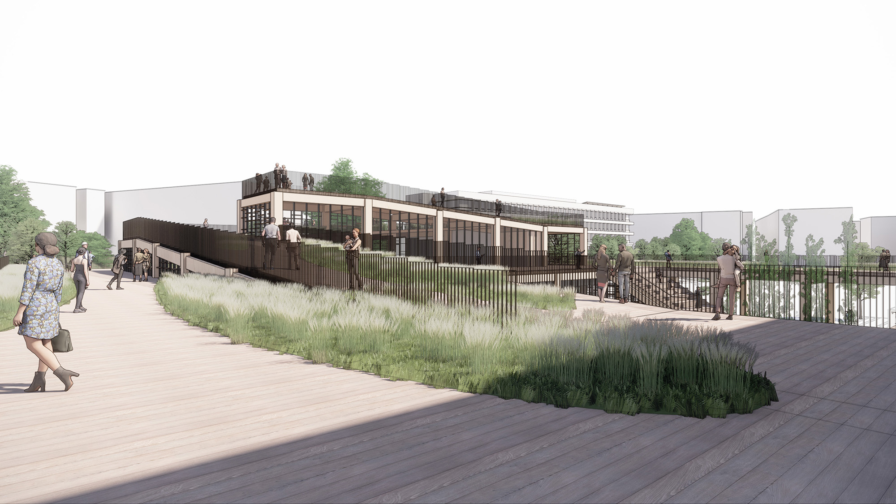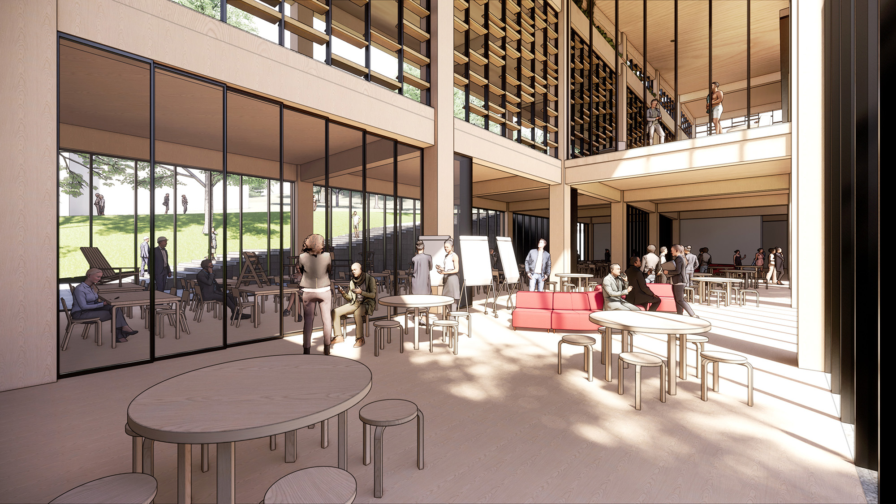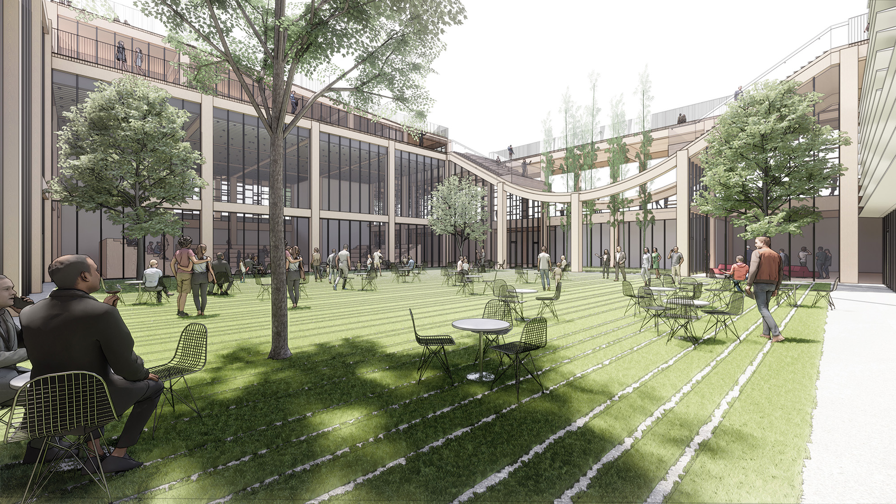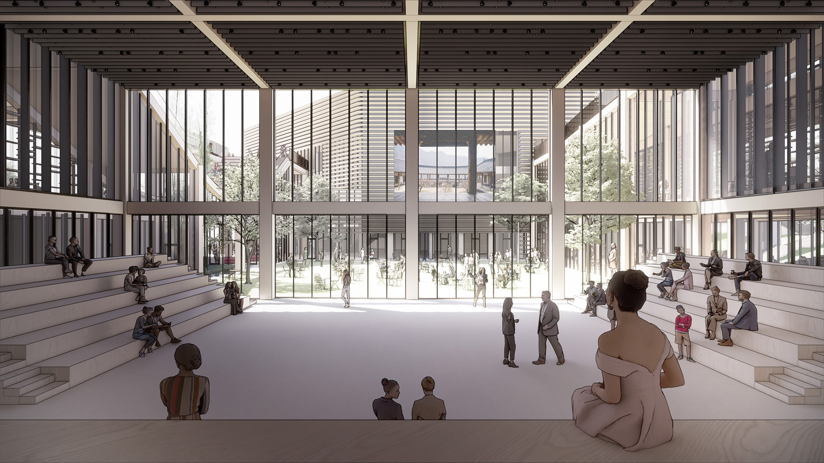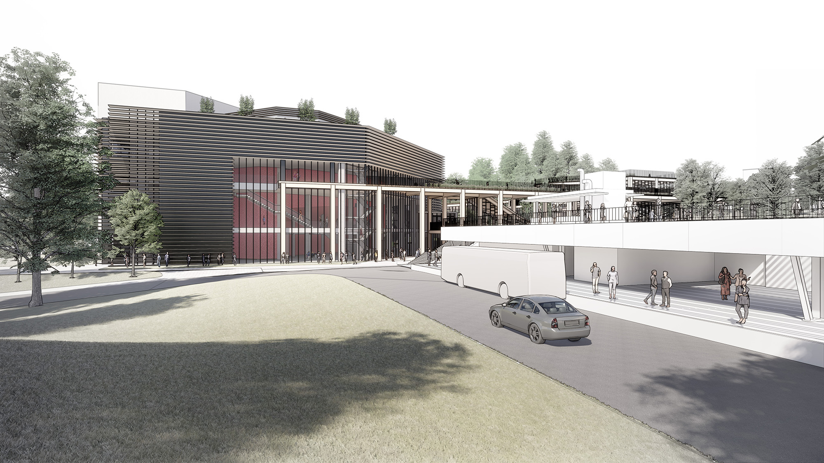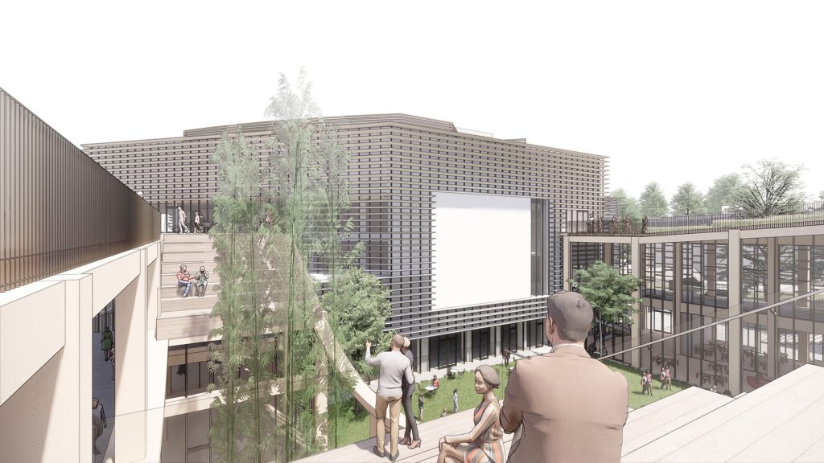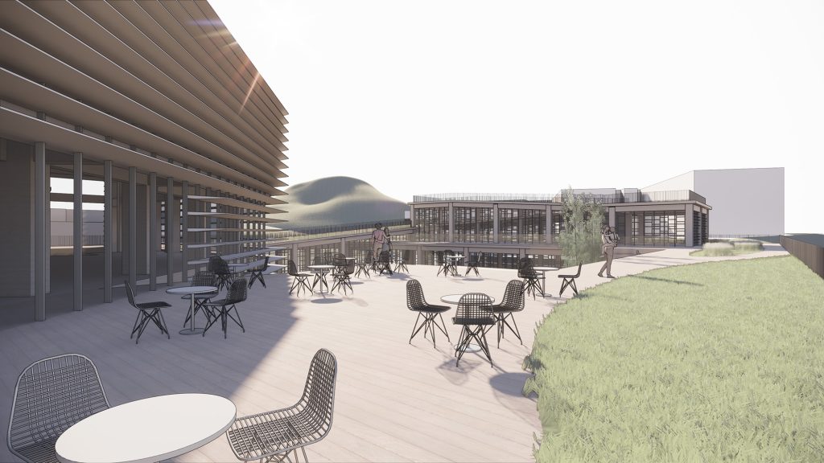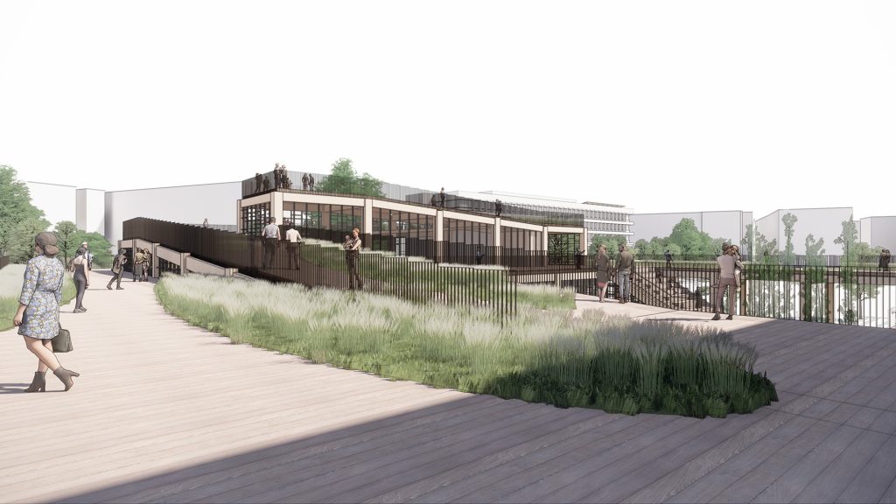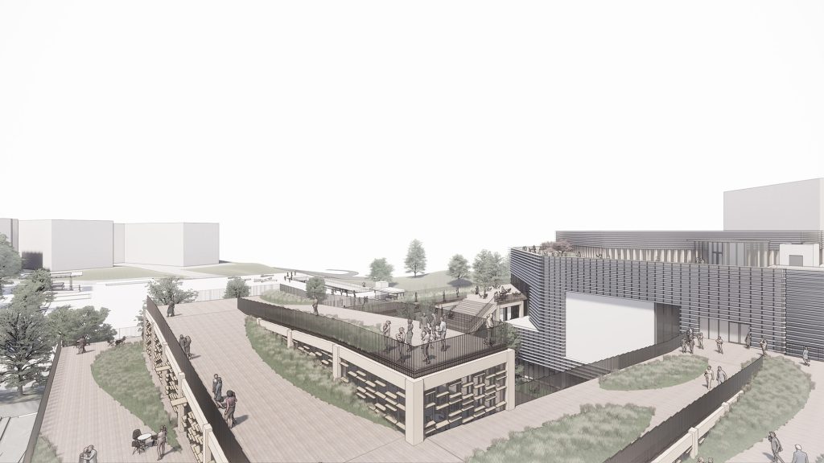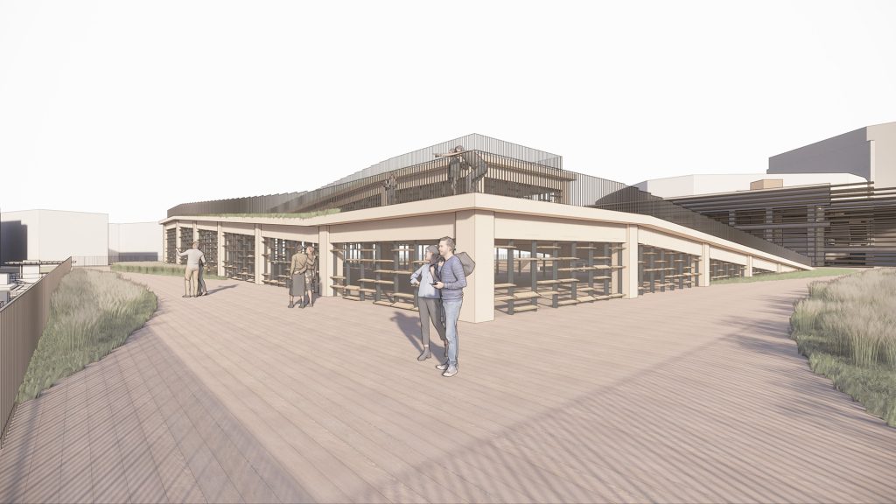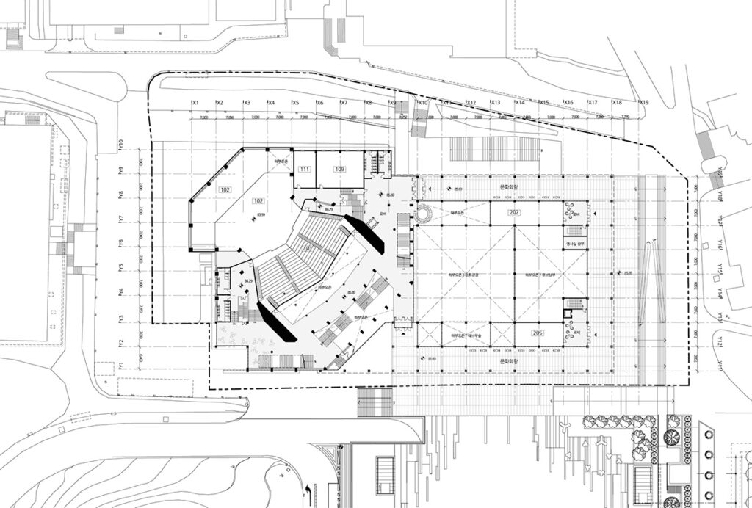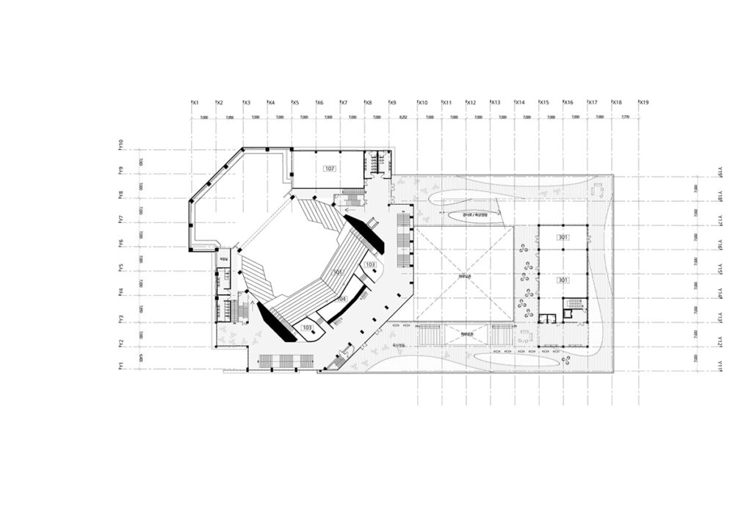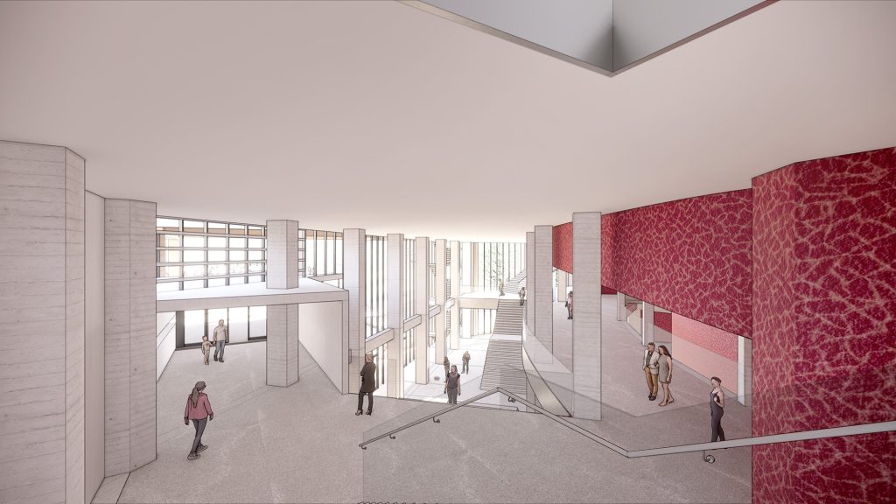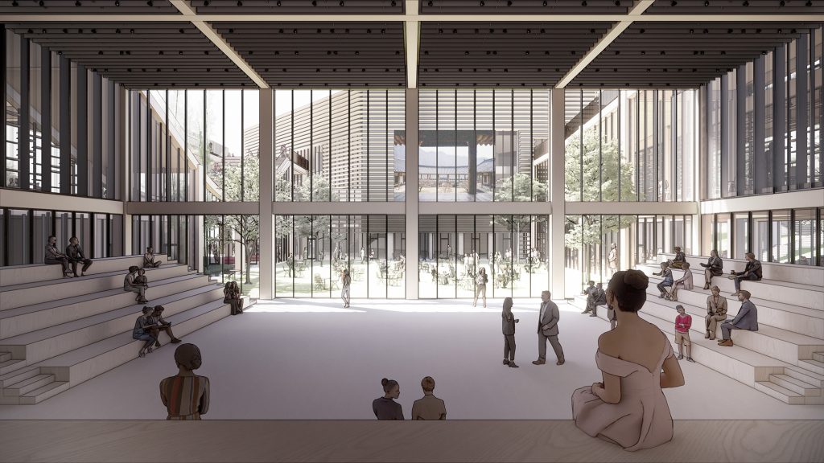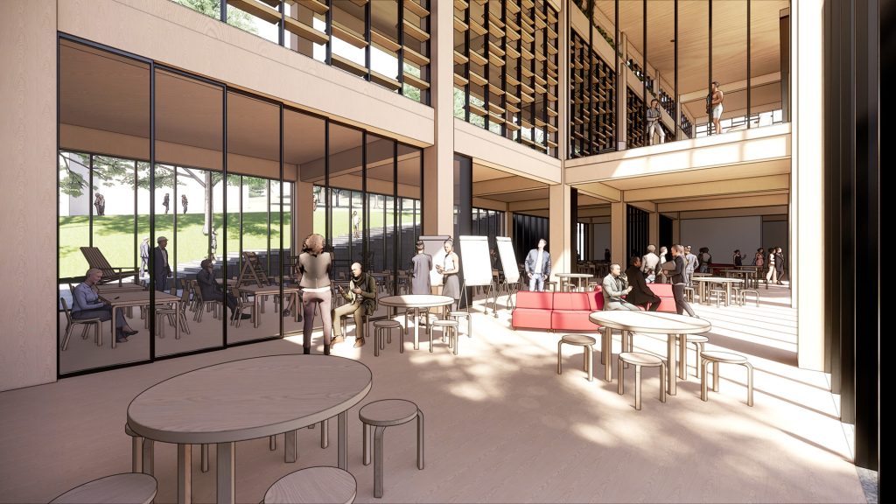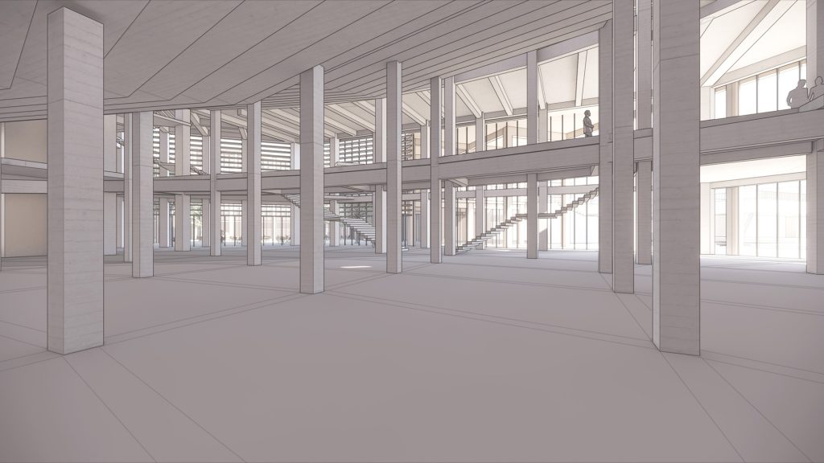A Cultural Center that bridges the old and the new, the built environment and the nature, and people in the SNU campus.
Seoul National University Cultural Center
Concept Diagrams
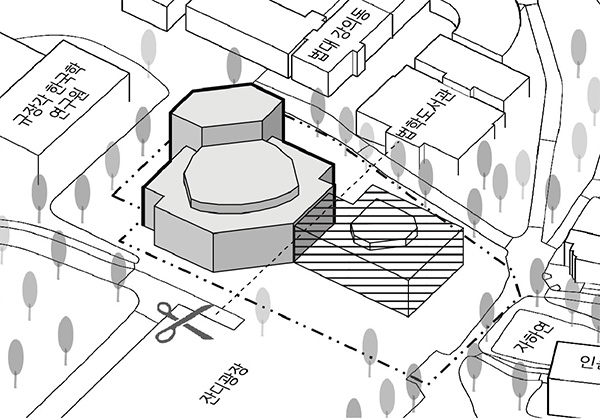

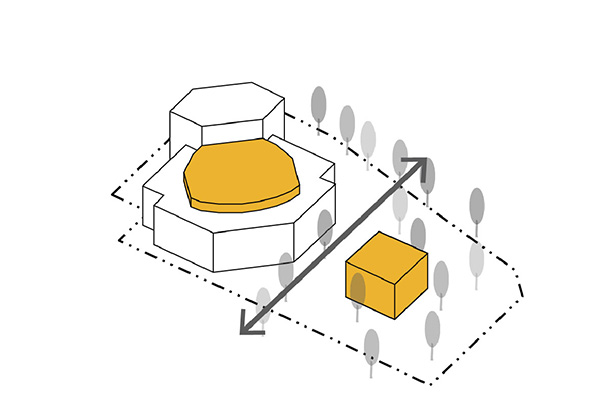


Aerial View

Culture Cloister
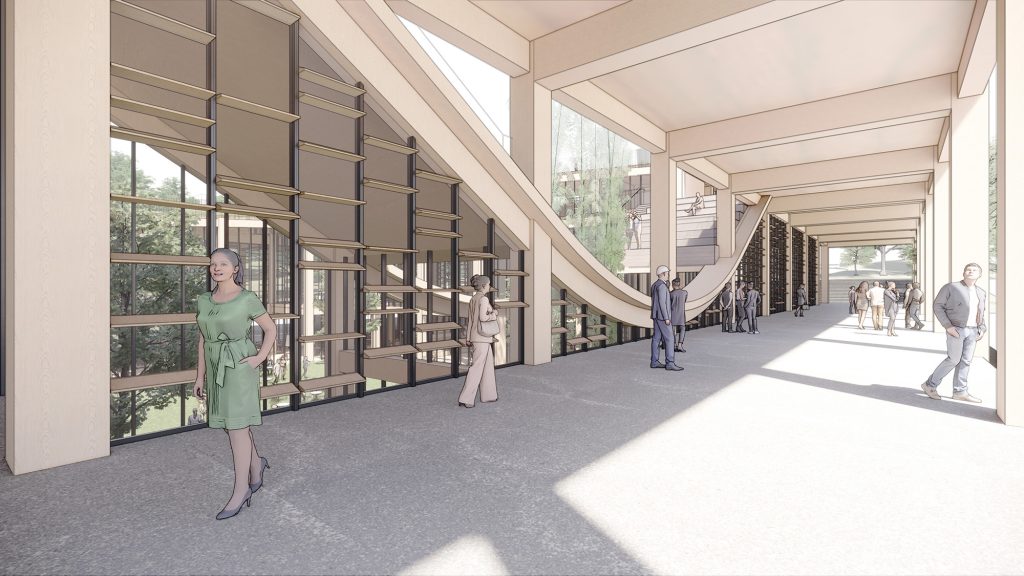
Culture Cloister is a covered walkway on three sides of the new Cultural Center where various cultural/social activities such as market, exhibitions, club activities, and public announcements can happen.
Culture Square
The Culture Square is a sunken courtyard with green space at the center of the Cultural Center. It is also a multi-purpose event space that can be filled with various types of cultural activities such as concerts, theatrical plays, movies, ceremonies, etc.
Culture Walk
The entire roof is accessible and creates a continuous walkway with a gentle slope. Various sizes of pocket space along the walkway create a casual social space where people can meet and communicate.
Floor Plans
Interior Views
Section

Exterior View
